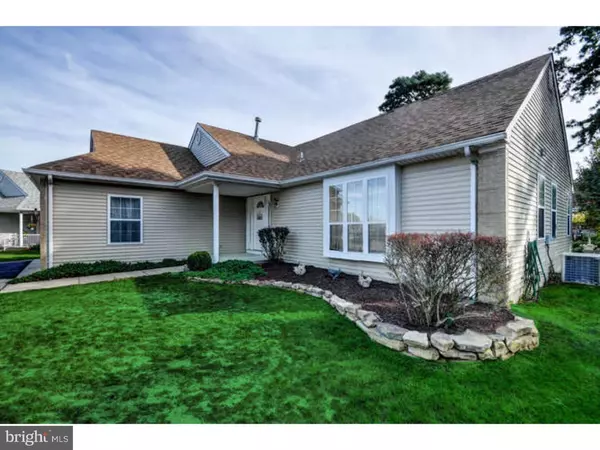$248,000
$255,900
3.1%For more information regarding the value of a property, please contact us for a free consultation.
3 DANUBE CT Toms River, NJ 08757
2 Beds
2 Baths
1,440 SqFt
Key Details
Sold Price $248,000
Property Type Single Family Home
Sub Type Detached
Listing Status Sold
Purchase Type For Sale
Square Footage 1,440 sqft
Price per Sqft $172
Subdivision Holiday City - West
MLS Listing ID 1002706588
Sold Date 11/16/15
Style Ranch/Rambler
Bedrooms 2
Full Baths 2
HOA Fees $35/qua
HOA Y/N Y
Abv Grd Liv Area 1,440
Originating Board TREND
Year Built 1997
Annual Tax Amount $3,063
Tax Year 2014
Lot Size 8,364 Sqft
Acres 0.19
Lot Dimensions 50X113X112X141
Property Description
GOLD STAR PROPERTY! This well maintained 2 bedroom 2 full bath Amsterdam model has so much to offer. Cul-de-sac location, property backs up to wooded area, new roof and hot water heater, hot water baseboard heat and central air are just to mention a few. Upon entering the home you will find hardwood floors a very large living room with cathedral ceiling and a spacious formal dining room which leads to a 25x14 Three Seasons room which is perfect for entertaining. The master bedroom suite with tray ceiling and walk in closet with a full bath is sure to please. The guest room has carpeting, large picture window, a roomy closet, and the second full bath is nearby. Don't miss the kitchen with cathedral ceiling, lots of cabinets, counter space and breakfast nook. All appliances stay, an over sized 2 car garage direct access to the home via the laundry room is another plus. Lawn sprinklers are present. Close to major arteries and the Jersey Shore. This is a must see home. You will not be disappointed. Make your appointment today. One year home warranty included.
Location
State NJ
County Ocean
Area Berkeley Twp (21506)
Zoning PRRC
Rooms
Other Rooms Living Room, Dining Room, Primary Bedroom, Kitchen, Bedroom 1, Other, Attic
Interior
Interior Features Sprinkler System, Stall Shower, Dining Area
Hot Water Natural Gas
Heating Gas, Baseboard
Cooling Central A/C
Flooring Wood, Fully Carpeted, Vinyl
Fireplace N
Heat Source Natural Gas
Laundry Main Floor
Exterior
Garage Inside Access, Garage Door Opener, Oversized
Garage Spaces 5.0
Utilities Available Cable TV
Amenities Available Tennis Courts, Club House
Waterfront N
Water Access N
Roof Type Shingle
Accessibility None
Total Parking Spaces 5
Garage N
Building
Lot Description Cul-de-sac, Trees/Wooded
Story 1
Sewer Public Sewer
Water Public
Architectural Style Ranch/Rambler
Level or Stories 1
Additional Building Above Grade
Structure Type Cathedral Ceilings
New Construction N
Schools
Middle Schools Central Regional
High Schools Central Regional
School District Central Regional Schools
Others
Pets Allowed Y
HOA Fee Include Common Area Maintenance,Lawn Maintenance,Snow Removal,Trash
Senior Community Yes
Tax ID 06-00004 236-00067
Ownership Fee Simple
Acceptable Financing Conventional, VA
Listing Terms Conventional, VA
Financing Conventional,VA
Pets Description Case by Case Basis
Read Less
Want to know what your home might be worth? Contact us for a FREE valuation!

Our team is ready to help you sell your home for the highest possible price ASAP

Bought with Non Subscribing Member • Non Member Office







