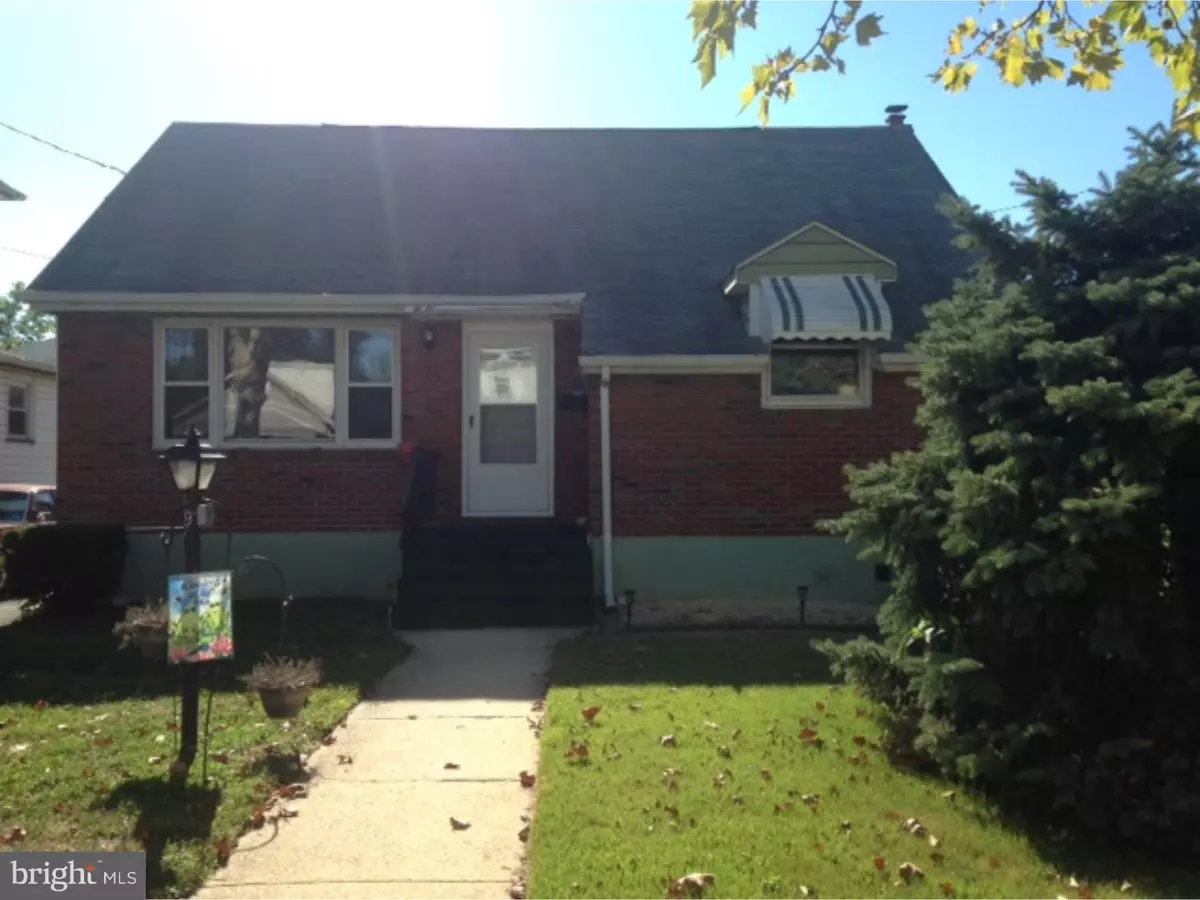$150,000
$150,000
For more information regarding the value of a property, please contact us for a free consultation.
9 STEWART AVE Delran, NJ 08075
3 Beds
2 Baths
1,265 SqFt
Key Details
Sold Price $150,000
Property Type Single Family Home
Sub Type Detached
Listing Status Sold
Purchase Type For Sale
Square Footage 1,265 sqft
Price per Sqft $118
Subdivision None Available
MLS Listing ID 1002706292
Sold Date 01/29/16
Style Cape Cod
Bedrooms 3
Full Baths 1
Half Baths 1
HOA Y/N N
Abv Grd Liv Area 1,265
Originating Board TREND
Year Built 1966
Annual Tax Amount $4,631
Tax Year 2015
Lot Size 7,000 Sqft
Acres 0.16
Lot Dimensions 50X140
Property Description
Step into a cozy spacious living room with an open floor plan to a dining area and eat in kitchen. Living room has wall to wall carpet with original hard wood floors underneath. There are two bedrooms on the main and a full bathroom with plenty of closet space and storage. A third bedroom is on the second level with a half bath and an area for an office or a dressing room. Full basement with a washer and dryer, over size fenced in yard with a shed and a three car drive way. Home has much to offer with personal touches and is move in ready.
Location
State NJ
County Burlington
Area Delran Twp (20310)
Zoning RES
Direction North
Rooms
Other Rooms Living Room, Primary Bedroom, Bedroom 2, Kitchen, Bedroom 1, Attic
Basement Full, Unfinished
Interior
Interior Features Ceiling Fan(s), Attic/House Fan, Kitchen - Eat-In
Hot Water Natural Gas
Heating Gas, Baseboard
Cooling Central A/C
Flooring Wood, Fully Carpeted
Equipment Dishwasher, Disposal
Fireplace N
Appliance Dishwasher, Disposal
Heat Source Natural Gas
Laundry Basement
Exterior
Garage Spaces 3.0
Utilities Available Cable TV
Water Access N
Roof Type Shingle
Accessibility None
Total Parking Spaces 3
Garage N
Building
Lot Description Level, Open, Front Yard, Rear Yard, SideYard(s)
Story 1.5
Foundation Concrete Perimeter
Sewer Public Sewer
Water Public
Architectural Style Cape Cod
Level or Stories 1.5
Additional Building Above Grade
New Construction N
Schools
Elementary Schools Millbridge
Middle Schools Delran
High Schools Delran
School District Delran Township Public Schools
Others
Tax ID 10-00007-00013 01
Ownership Fee Simple
Acceptable Financing Conventional, VA, FHA 203(b), USDA
Listing Terms Conventional, VA, FHA 203(b), USDA
Financing Conventional,VA,FHA 203(b),USDA
Read Less
Want to know what your home might be worth? Contact us for a FREE valuation!

Our team is ready to help you sell your home for the highest possible price ASAP

Bought with Sheri Rourke • Long & Foster Real Estate, Inc.







