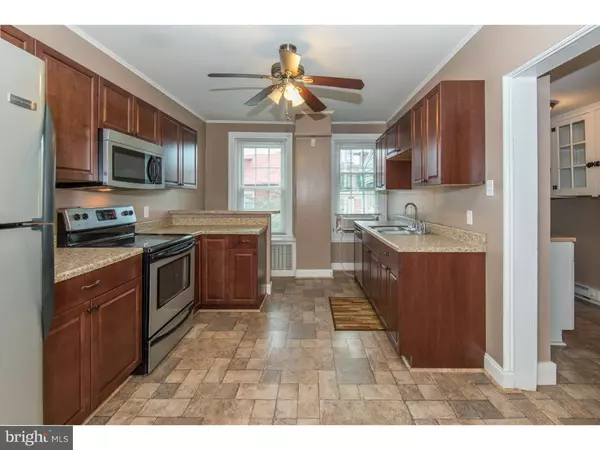$255,000
$270,000
5.6%For more information regarding the value of a property, please contact us for a free consultation.
361 WASHINGTON AVE Phoenixville, PA 19460
4 Beds
3 Baths
2,054 SqFt
Key Details
Sold Price $255,000
Property Type Townhouse
Sub Type Interior Row/Townhouse
Listing Status Sold
Purchase Type For Sale
Square Footage 2,054 sqft
Price per Sqft $124
Subdivision None Available
MLS Listing ID 1002720898
Sold Date 01/22/16
Style Colonial
Bedrooms 4
Full Baths 2
Half Baths 1
HOA Y/N N
Abv Grd Liv Area 2,054
Originating Board TREND
Year Built 1900
Annual Tax Amount $3,271
Tax Year 2015
Lot Size 2,356 Sqft
Acres 0.05
Lot Dimensions 0X0
Property Description
The perfect combination of original and new with one car GARAGE! Located on a tranquil tree lined street with both single family and row homes and just blocks to get downtown! This home has beautifully maintained original features with all the modern updates you are seeking, including additional baths and a master suite! Welcome into an open concept living area with gorgeous hardwood floors, 9 foot ceilings and striking architectural columns and woodwork! The living room has a ceiling fan, large windows and a transom over the front door to let in the light. There are high baseboards, window casings and solid wood interior doors throughout. The dining room has a striking chandelier giving it a modern flair, while tucked in the corner is the home's original telephone cubby! Pass into a large kitchen with everything a chef could need! There are cherry cabinets with neutral counters, a double stainless sink with sprayer and disposal, a breakfast bar, ceiling fan and crown moulding. All newer appliances - electric range, refrigerator, built-in microwave and dishwasher. A large FIRST FLOOR LAUNDRY room is next to the kitchen and has built-in cabinetry giving you counter space next to the sink. The washer and dryer are included! There are also vintage glass front cabinets, a closet and a French door leading to the mudroom and deck beyond. The main floor POWDERVROOM has crown moulding and a pedestal sink. Upstairs are a master suite, 3 additional bedrooms and a second full bath. The master bedroom is carpeted and has a ceiling fan, crown moulding, 2 double closets and a spacious full bath with ceramic tile floors, large closet, double sinks and bath with shower surround. The other bedrooms also have crown moulding, plenty of closet space and ceiling fans and share the full hall bath with tile floors and a full tub. The home also has fresh neutral paint, newer windows, a large walk-out basement, fenced rear yard and 1 car garage with door opener. Great location! Walk to shops and eateries! Convenient to 422 and KOP! Don't miss this fabulous find! Make your appointment today!
Location
State PA
County Chester
Area Phoenixville Boro (10315)
Zoning NCR2
Rooms
Other Rooms Living Room, Dining Room, Primary Bedroom, Bedroom 2, Bedroom 3, Kitchen, Bedroom 1, Laundry
Basement Full, Unfinished, Outside Entrance
Interior
Interior Features Primary Bath(s), Ceiling Fan(s), Dining Area
Hot Water Electric
Heating Oil, Radiant
Cooling None
Flooring Wood, Fully Carpeted, Vinyl, Tile/Brick
Equipment Built-In Range, Oven - Self Cleaning, Dishwasher, Disposal, Built-In Microwave
Fireplace N
Window Features Energy Efficient,Replacement
Appliance Built-In Range, Oven - Self Cleaning, Dishwasher, Disposal, Built-In Microwave
Heat Source Oil
Laundry Main Floor
Exterior
Exterior Feature Deck(s)
Garage Garage Door Opener
Garage Spaces 3.0
Fence Other
Utilities Available Cable TV
Water Access N
Roof Type Pitched,Shingle
Accessibility None
Porch Deck(s)
Total Parking Spaces 3
Garage Y
Building
Lot Description Level, Open, Rear Yard
Story 3+
Sewer Public Sewer
Water Public
Architectural Style Colonial
Level or Stories 3+
Additional Building Above Grade
Structure Type 9'+ Ceilings
New Construction N
Schools
Middle Schools Phoenixville Area
High Schools Phoenixville Area
School District Phoenixville Area
Others
Tax ID 15-13 -0080
Ownership Fee Simple
Security Features Security System
Read Less
Want to know what your home might be worth? Contact us for a FREE valuation!

Our team is ready to help you sell your home for the highest possible price ASAP

Bought with Stephanie Parker • Keller Williams Real Estate-Blue Bell







