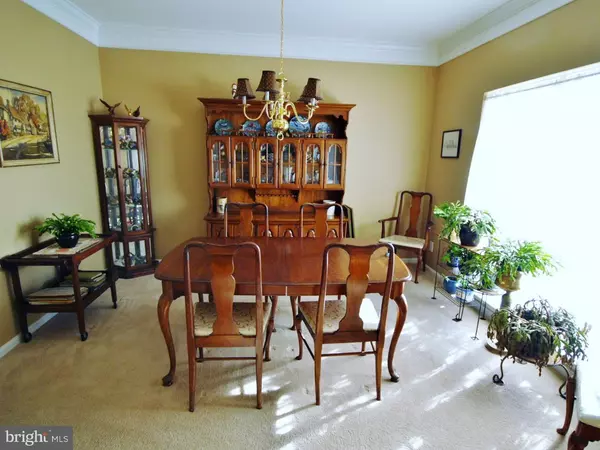$215,000
$229,000
6.1%For more information regarding the value of a property, please contact us for a free consultation.
34 LAHN LN Hammonton, NJ 08037
2 Beds
2 Baths
1,845 SqFt
Key Details
Sold Price $215,000
Property Type Single Family Home
Sub Type Detached
Listing Status Sold
Purchase Type For Sale
Square Footage 1,845 sqft
Price per Sqft $116
Subdivision Blueberry Ridge
MLS Listing ID 1002727338
Sold Date 08/16/16
Style Ranch/Rambler
Bedrooms 2
Full Baths 2
HOA Fees $145/mo
HOA Y/N Y
Abv Grd Liv Area 1,845
Originating Board TREND
Year Built 2006
Annual Tax Amount $5,049
Tax Year 2016
Lot Size 7,995 Sqft
Acres 0.18
Lot Dimensions 65X123
Property Description
Popular Cape May model in Traditions and Blueberry Ridge. This home offers stone accents on front, open front porch, 2 car attached garage with electric openers and lovely landscaping. Foyer entry with hardwood flooring opens to the spacious formal dining room with elongated windows and great wall space for furniture. Step into the eat in kitchen with light oak cabinets, easy care vinyl flooring and formica counter tops. Cathedral ceiling family room with window wall is naturally light and bright plus the adjacent Florida room adds a great space for a quiet reading nook, at home office, or just a plant room to bring the outside in! Great rear patio and nicely spaced back yard. The master suite offers a large walk in closet, soaking tub, double vanities, stall shower and private water closet. The second first floor bedroom has a large walk in closest, and private access to the hall bath. The hall bath features the easy access of a walk in shower plus vanity. This lovely home is situated in an active adult community with club house, boci courts, and many activities. Hammonton also offers the Canoe Club senior citizen club house as well as Stockton University campus with many adult activities. Easy access to RTs 30,73 and 206 with train transportation to both AC and Phila.
Location
State NJ
County Atlantic
Area Hammonton Town (20113)
Zoning R1
Rooms
Other Rooms Living Room, Dining Room, Primary Bedroom, Kitchen, Family Room, Bedroom 1, Laundry, Other, Attic
Interior
Interior Features Primary Bath(s), Butlers Pantry, Kitchen - Eat-In
Hot Water Natural Gas
Heating Gas, Forced Air
Cooling Central A/C
Flooring Wood, Fully Carpeted, Vinyl, Tile/Brick
Equipment Built-In Range
Fireplace N
Appliance Built-In Range
Heat Source Natural Gas
Laundry Main Floor
Exterior
Garage Spaces 4.0
Utilities Available Cable TV
Amenities Available Club House
Water Access N
Accessibility None
Attached Garage 2
Total Parking Spaces 4
Garage Y
Building
Story 1
Foundation Slab
Sewer Public Sewer
Water Public
Architectural Style Ranch/Rambler
Level or Stories 1
Additional Building Above Grade
Structure Type Cathedral Ceilings,9'+ Ceilings
New Construction N
Schools
Middle Schools Hammonton
High Schools Hammonton
School District Hammonton Town Schools
Others
Pets Allowed Y
HOA Fee Include Common Area Maintenance,Lawn Maintenance,Snow Removal
Senior Community Yes
Tax ID 13-01805-00011
Ownership Fee Simple
Security Features Security System
Acceptable Financing Conventional, VA, FHA 203(b)
Listing Terms Conventional, VA, FHA 203(b)
Financing Conventional,VA,FHA 203(b)
Pets Description Case by Case Basis
Read Less
Want to know what your home might be worth? Contact us for a FREE valuation!

Our team is ready to help you sell your home for the highest possible price ASAP

Bought with Nancy DiPinto • Connection Realtors







