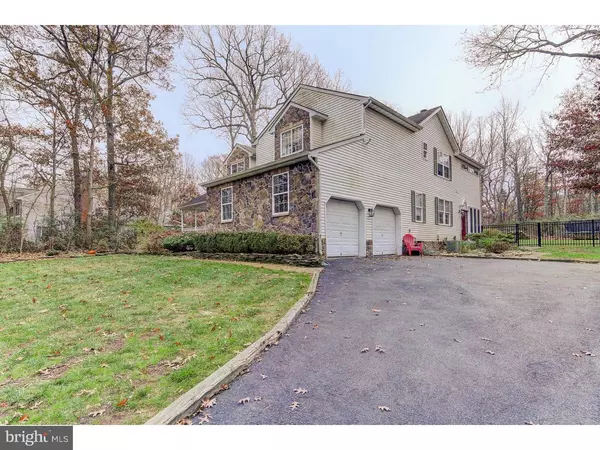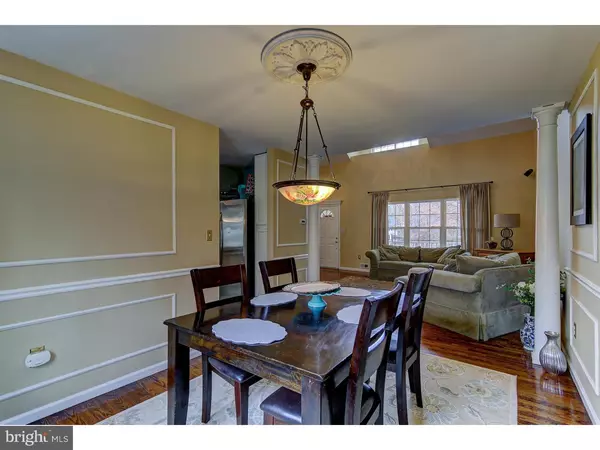$408,000
$420,000
2.9%For more information regarding the value of a property, please contact us for a free consultation.
11 HEMLOCK DR New Egypt, NJ 08533
4 Beds
3 Baths
2,805 SqFt
Key Details
Sold Price $408,000
Property Type Single Family Home
Sub Type Detached
Listing Status Sold
Purchase Type For Sale
Square Footage 2,805 sqft
Price per Sqft $145
Subdivision Waretown - Laurel Woods
MLS Listing ID 1002740346
Sold Date 01/29/16
Style Colonial
Bedrooms 4
Full Baths 2
Half Baths 1
HOA Y/N N
Abv Grd Liv Area 2,805
Originating Board TREND
Year Built 1995
Annual Tax Amount $10,012
Tax Year 2015
Lot Size 1.000 Acres
Acres 1.0
Lot Dimensions 0X0
Property Description
Gold Star Property in Plumsted Township! Laurel Woods Development! Situated on a Beautiful Wooded 1 acre Lot this Lovely Stone Front Home offers Hardwood flooring, Decorative Moldings, Tray and Vaulted Ceilings. First level offers a Living Room with Fireplace, Dining Room, 1/2 bath, and an Eat-in Kitchen with Stainless Appliances to include a Viking Stove with Hood. Surrounding the Kitchen is a Spacious Sunroom and Family Room which has a Double Sided Fireplace. The French doors in the Open and Airy Sunroom lead to a Paver Patio and an Inground Fenced in Pool. Second level offers 4 Spacious bedrooms to include a Master Suite with a Large Walk in Closet and Laundry. Basement is a must and is finished! This home is also provided with a One Year Home Warranty. All appliances including washer and dryer are included!
Location
State NJ
County Ocean
Area Plumsted Twp (21524)
Zoning R40
Rooms
Other Rooms Living Room, Dining Room, Primary Bedroom, Bedroom 2, Bedroom 3, Kitchen, Family Room, Bedroom 1, Laundry, Other
Basement Full
Interior
Interior Features Primary Bath(s), Kitchen - Island, Butlers Pantry, WhirlPool/HotTub, Kitchen - Eat-In
Hot Water Natural Gas
Heating Gas, Forced Air
Cooling Central A/C
Fireplaces Number 2
Fireplaces Type Brick
Fireplace Y
Heat Source Natural Gas
Laundry Upper Floor
Exterior
Garage Spaces 5.0
Pool In Ground
Water Access N
Roof Type Shingle
Accessibility None
Attached Garage 2
Total Parking Spaces 5
Garage Y
Building
Lot Description Trees/Wooded, Front Yard, Rear Yard, SideYard(s)
Story 2
Sewer On Site Septic
Water Well
Architectural Style Colonial
Level or Stories 2
Additional Building Above Grade
New Construction N
Others
Senior Community No
Tax ID 24-00046 06-00006
Ownership Fee Simple
Acceptable Financing Conventional, VA, FHA 203(b)
Listing Terms Conventional, VA, FHA 203(b)
Financing Conventional,VA,FHA 203(b)
Read Less
Want to know what your home might be worth? Contact us for a FREE valuation!

Our team is ready to help you sell your home for the highest possible price ASAP

Bought with Anna Convery • BHHS Fox & Roach Princeton Jn RE







