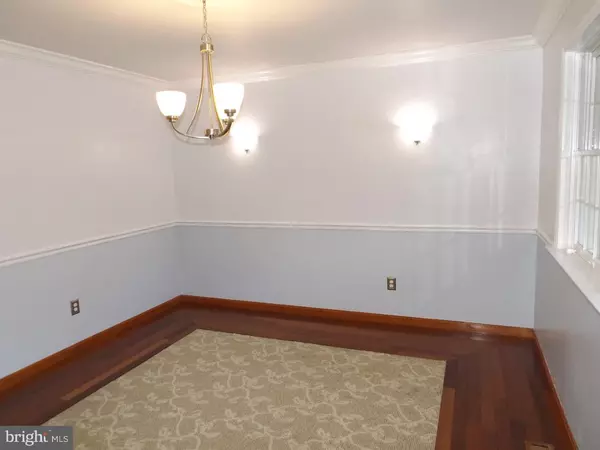$350,000
$354,900
1.4%For more information regarding the value of a property, please contact us for a free consultation.
65 RED OAK DR Tabernacle, NJ 08088
4 Beds
3 Baths
3,293 SqFt
Key Details
Sold Price $350,000
Property Type Single Family Home
Sub Type Detached
Listing Status Sold
Purchase Type For Sale
Square Footage 3,293 sqft
Price per Sqft $106
Subdivision Mckendimen Woods
MLS Listing ID 1002744530
Sold Date 04/11/16
Style Colonial
Bedrooms 4
Full Baths 2
Half Baths 1
HOA Y/N N
Abv Grd Liv Area 3,293
Originating Board TREND
Year Built 1979
Annual Tax Amount $10,785
Tax Year 2015
Lot Size 1.000 Acres
Acres 1.0
Lot Dimensions IRR
Property Description
REDUCED PRICE makes this home a BARGAIN in McKendimen Woods. Located at the end of a long cul de sac, this nearly 3,300 square foot home has many features and amenities just waiting for you. Loaded with curb appeal, the front porch invites you to enter the foyer. An open turning staircase, Brazilian cherry floors and upgraded moldings instantly create a feeling of home. The dining room to the right and the living room to the left, each with border hardwood floors, are formal yet inviting. The living room boasts built-in cabinetry and even a window seat. The open family room will undoubtedly be the gathering spot with its large wood burning fireplace and direct access to the kitchen and sun room. The adjoining kitchen features granite counters, snack counter, storage island with more counter space and a large breakfast area. Through French doors from the family room, you will find yourself in the dramatic sun room with great views of the back yard, deck and in-ground pool. Also on the main floor, you will discover a large study that could have multiple uses. Escape to the master suite with two walk-in closets and views of the back yard. The en-suite bathroom boasts a double sink vanity, walk-in shower, and a huge tub. The other three bedrooms provide ample closet space and share the very large hall bathroom. Invite your friends over to watch the game in the finished basement. Bring on the summer so that you can throw spectacular pool parties. The large deck and patio are great for the neighborhood BBQ. Shoot some baskets on the half court. And there's still plenty of yard to toss around the football. The side-entry, two-car garage; sprinkler system; whole house and attic fans are just some of the great things you'll find here. Schedule your private tour today and get ready to make this one your new "Home."
Location
State NJ
County Burlington
Area Tabernacle Twp (20335)
Zoning RES
Rooms
Other Rooms Living Room, Dining Room, Primary Bedroom, Bedroom 2, Bedroom 3, Kitchen, Family Room, Bedroom 1, Other
Basement Full
Interior
Interior Features Primary Bath(s), Ceiling Fan(s), Attic/House Fan, Water Treat System, Exposed Beams, Stall Shower, Dining Area
Hot Water Natural Gas
Heating Gas, Forced Air
Cooling Central A/C
Flooring Wood, Fully Carpeted, Tile/Brick
Fireplaces Number 1
Fireplaces Type Brick
Equipment Oven - Self Cleaning, Dishwasher
Fireplace Y
Appliance Oven - Self Cleaning, Dishwasher
Heat Source Natural Gas
Laundry Main Floor
Exterior
Exterior Feature Roof, Patio(s)
Garage Inside Access, Garage Door Opener
Garage Spaces 5.0
Pool In Ground
Utilities Available Cable TV
Waterfront N
Water Access N
Roof Type Pitched,Shingle
Accessibility None
Porch Roof, Patio(s)
Attached Garage 2
Total Parking Spaces 5
Garage Y
Building
Lot Description Level, Front Yard, Rear Yard, SideYard(s)
Story 3+
Sewer On Site Septic
Water Well
Architectural Style Colonial
Level or Stories 3+
Additional Building Above Grade
Structure Type Cathedral Ceilings,9'+ Ceilings
New Construction N
Schools
High Schools Seneca
School District Lenape Regional High
Others
Senior Community No
Tax ID 35-00804 01-00010 02
Ownership Fee Simple
Security Features Security System
Read Less
Want to know what your home might be worth? Contact us for a FREE valuation!

Our team is ready to help you sell your home for the highest possible price ASAP

Bought with Jenny Albaz • Long & Foster Real Estate, Inc.







