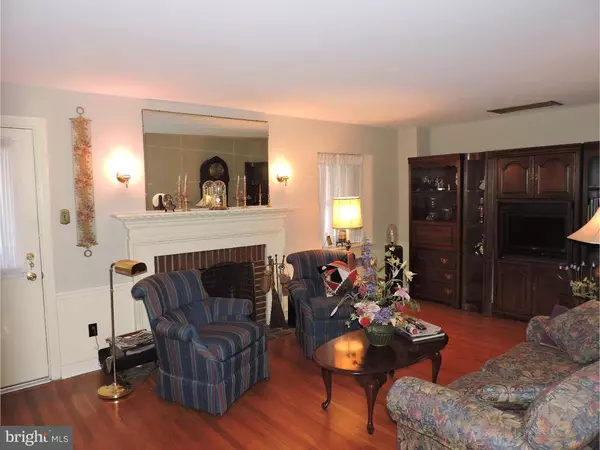$206,000
$214,977
4.2%For more information regarding the value of a property, please contact us for a free consultation.
508 EATON RD Drexel Hill, PA 19026
4 Beds
4 Baths
1,892 SqFt
Key Details
Sold Price $206,000
Property Type Single Family Home
Sub Type Detached
Listing Status Sold
Purchase Type For Sale
Square Footage 1,892 sqft
Price per Sqft $108
Subdivision Drexel Park
MLS Listing ID 1002743466
Sold Date 08/05/16
Style Colonial
Bedrooms 4
Full Baths 2
Half Baths 2
HOA Fees $2/ann
HOA Y/N Y
Abv Grd Liv Area 1,892
Originating Board TREND
Year Built 1937
Annual Tax Amount $9,382
Tax Year 2016
Lot Size 5,706 Sqft
Acres 0.13
Lot Dimensions 70X100
Property Description
BUY A LIFESTYLE! THE AFFORDABLE DREAM!Check out this Drexel Park stone & vinyl sided,2-story,CH Colonial.It makes a very pretty appearance on the street.2 full/2 partial baths!New roof and siding-2010.Central air,200 amp electric,neutral decor,6 panel doors t/o and deep sills.The 1st flr shows off lovely hardwood floors.There are hardwoods under the carpeting on the 2nd fl too.Enter via the center hall,where there is a built-in radiator and a coat closet.To the left is the spacious LR,complete with CM and a brick FP-wood mantle,dentil moulding,tile hearth.Walk out from here to the side,screened porch.Canvas awnings keep it cool.Textured ceiling and a CF too-a perfect place to relax.Picture yourself come Spring with a glass of ice tea and a book!There is a door to the yard from here.The DR shows off a chair rail,a closet and two corner hutches for your collectibles.The eat-in kitchen boasts a tile backsplash,B/I microwave,Corian counters,cherry cabinets,pale grey walls,CF,soffet lighting,GE DW,cast iron baseboards for heat,a fridge in the nook,a window over the sink,and an outside entry to the yard space and the 1 1/2 car attached garage w/elec door opener and a window.Just off the kitchen is a 1st floor powder room.Upstairs you will find 4 generous-sized bedrooms,2 of them w/his and hers closets.They have CF's,neutral wall/wall carpeting and wide & deep closets.The black & white,ceramic-tiled connecting full bath can be entered through a bedroom or the hallway.It has a stall shower and a beveled,mirrored medicine cabinet.Yet another full bath can be found on the 2nd flr,also with CT,as well as a white vanity sink,white fixtures and a deep tub.There is a linen closet in the hallway.The walk up attic has lots of room for storage-always a plus!The unfinished basement has some PVC pipes,a Weil McLain heater and a Bradford White hot water heater.There is a quarter bath here as well.The driveway can hold several cars.Shade trees and mature plantings are all around.Drexel Park offers an optional membership to the Home Owners Association for $25/year.There are events year round to attend.Santa will be visiting soon!The street signs are quaint,and there is definitely a sense of community here.Convenience is key when you live in"the Park!" Walk to shops(large and small),the Acme and all kinds of eateries.Take the trolley to Center City or Media..or the bus to work.Two high schools and the hospital are close-by as well.Free TWG Home Warranty. WOW!MAKE THIS ONE YOURS
Location
State PA
County Delaware
Area Upper Darby Twp (10416)
Zoning RESID
Rooms
Other Rooms Living Room, Dining Room, Primary Bedroom, Bedroom 2, Bedroom 3, Kitchen, Bedroom 1, Other, Attic
Basement Full, Unfinished
Interior
Interior Features Stall Shower, Kitchen - Eat-In
Hot Water Natural Gas
Heating Gas, Hot Water, Radiator
Cooling Central A/C
Flooring Wood, Fully Carpeted, Vinyl, Tile/Brick
Fireplaces Number 1
Fireplaces Type Brick
Equipment Dishwasher, Built-In Microwave
Fireplace Y
Window Features Replacement
Appliance Dishwasher, Built-In Microwave
Heat Source Natural Gas
Laundry Basement
Exterior
Exterior Feature Porch(es)
Garage Spaces 3.0
Utilities Available Cable TV
Water Access N
Roof Type Shingle
Accessibility None
Porch Porch(es)
Attached Garage 1
Total Parking Spaces 3
Garage Y
Building
Lot Description Level, Front Yard, Rear Yard, SideYard(s)
Story 2
Foundation Stone
Sewer Public Sewer
Water Public
Architectural Style Colonial
Level or Stories 2
Additional Building Above Grade
New Construction N
Schools
Elementary Schools Hillcrest
Middle Schools Drexel Hill
High Schools Upper Darby Senior
School District Upper Darby
Others
Senior Community No
Tax ID 16-09-00245-00
Ownership Fee Simple
Security Features Security System
Acceptable Financing Conventional, VA, FHA 203(b)
Listing Terms Conventional, VA, FHA 203(b)
Financing Conventional,VA,FHA 203(b)
Read Less
Want to know what your home might be worth? Contact us for a FREE valuation!

Our team is ready to help you sell your home for the highest possible price ASAP

Bought with Maureen C Ingelsby • Keller Williams Real Estate - Media







