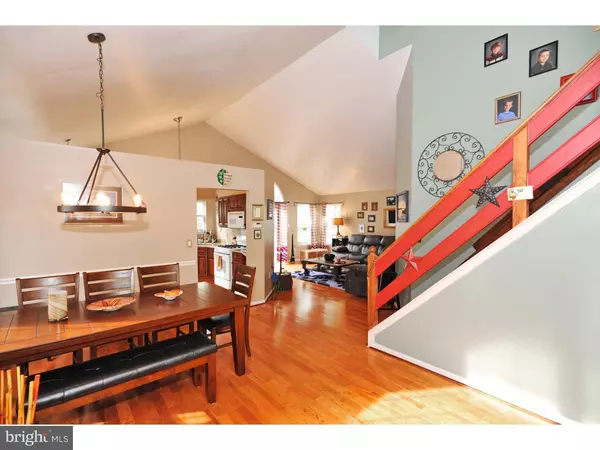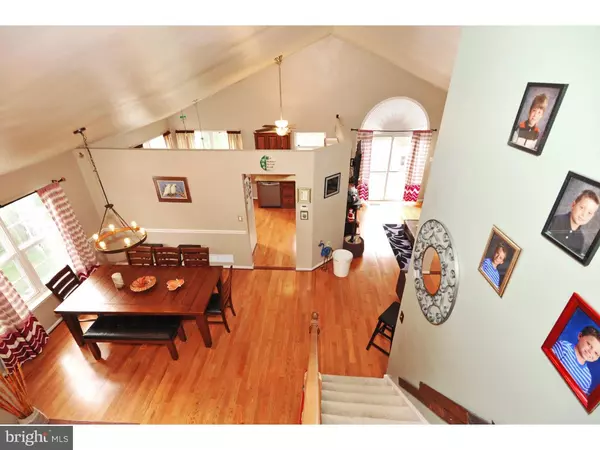$301,000
$299,900
0.4%For more information regarding the value of a property, please contact us for a free consultation.
619 STEWART RD Collegeville, PA 19426
3 Beds
4 Baths
2,144 SqFt
Key Details
Sold Price $301,000
Property Type Single Family Home
Sub Type Detached
Listing Status Sold
Purchase Type For Sale
Square Footage 2,144 sqft
Price per Sqft $140
Subdivision Cranberry Estates
MLS Listing ID 1002757538
Sold Date 03/17/16
Style Ranch/Rambler
Bedrooms 3
Full Baths 3
Half Baths 1
HOA Fees $10/ann
HOA Y/N Y
Abv Grd Liv Area 2,144
Originating Board TREND
Year Built 1996
Annual Tax Amount $4,894
Tax Year 2016
Lot Size 5,908 Sqft
Acres 0.14
Lot Dimensions 45
Property Description
Happy New Year from Collegeville and the illustrious Perkiomen Valley School District! Welcome to this 3+BR home in sought-after Cranberry Estates, equipped w/ sports fields, tennis courts, basketball & within walking distance to the breath-taking Perkiomen Trail & school district buildings and fields! You will find exactly what you need in this home: central air, an open floor-plan w/ vaulted ceilings, one-floor living w/ 2 bedrooms, 2 bathrooms & laundry on the main floor, a fenced in yard, w/ greenery surrounding a private paver-patio, wood flooring, mostly updated d cor, finished basement w/ storage area, which contains a half-bathroom and large guest bedroom. You will also find cathedral ceilings and unique architecture, new air-conditioning unit in 2013, new roof w/ architectural shingles in 2011, the location is close to shopping, and major roadways: 422, 29, 113, 73. This home is USDA eligible: a NO MONEY DOWN mortgage!
Location
State PA
County Montgomery
Area Perkiomen Twp (10648)
Zoning PRD
Rooms
Other Rooms Living Room, Dining Room, Primary Bedroom, Bedroom 2, Kitchen, Bedroom 1, Other, Attic
Basement Full, Fully Finished
Interior
Interior Features Primary Bath(s), Ceiling Fan(s), WhirlPool/HotTub, Stall Shower, Kitchen - Eat-In
Hot Water Natural Gas
Heating Gas, Energy Star Heating System, Programmable Thermostat
Cooling Central A/C
Flooring Wood, Fully Carpeted, Vinyl, Tile/Brick
Equipment Disposal, Energy Efficient Appliances
Fireplace N
Window Features Bay/Bow,Energy Efficient,Replacement
Appliance Disposal, Energy Efficient Appliances
Heat Source Natural Gas
Laundry Main Floor
Exterior
Garage Spaces 2.0
Fence Other
Utilities Available Cable TV
Amenities Available Tennis Courts
Water Access N
Accessibility None
Total Parking Spaces 2
Garage N
Building
Lot Description Front Yard, Rear Yard
Story 1.5
Sewer Public Sewer
Water Public
Architectural Style Ranch/Rambler
Level or Stories 1.5
Additional Building Above Grade
Structure Type Cathedral Ceilings,9'+ Ceilings,High
New Construction N
Schools
Elementary Schools Evergreen
Middle Schools Perkiomen Valley Middle School East
High Schools Perkiomen Valley
School District Perkiomen Valley
Others
HOA Fee Include Common Area Maintenance
Senior Community No
Tax ID 48-00-02154-743
Ownership Fee Simple
Acceptable Financing Conventional, VA, FHA 203(b), USDA
Listing Terms Conventional, VA, FHA 203(b), USDA
Financing Conventional,VA,FHA 203(b),USDA
Read Less
Want to know what your home might be worth? Contact us for a FREE valuation!

Our team is ready to help you sell your home for the highest possible price ASAP

Bought with Jeffrey P Silva • Keller Williams Main Line







