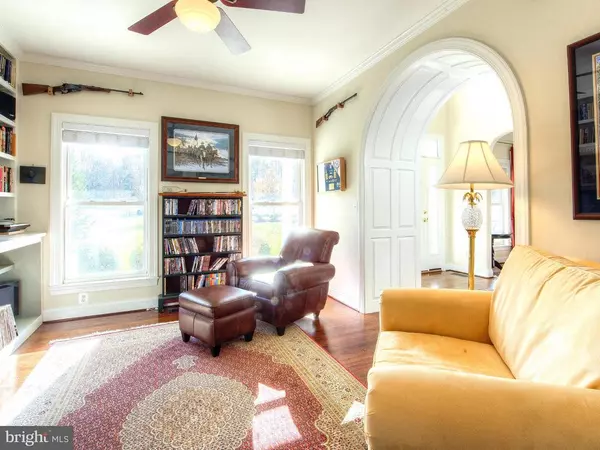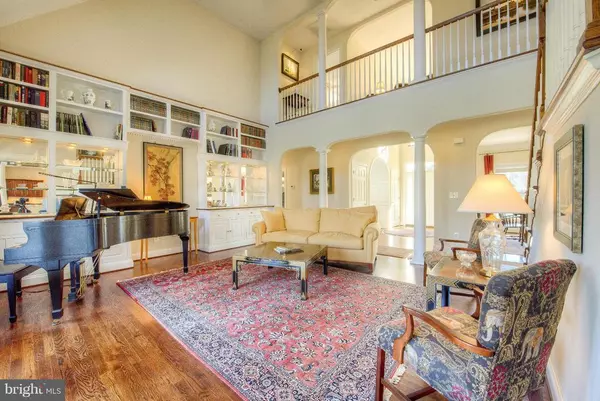$570,000
$570,000
For more information regarding the value of a property, please contact us for a free consultation.
5384 WILLIAMS FLANK CT Locust Grove, VA 22508
4 Beds
4 Baths
4,100 SqFt
Key Details
Sold Price $570,000
Property Type Single Family Home
Sub Type Detached
Listing Status Sold
Purchase Type For Sale
Square Footage 4,100 sqft
Price per Sqft $139
Subdivision Paynes Farm
MLS Listing ID 1002765242
Sold Date 02/26/16
Style Cape Cod
Bedrooms 4
Full Baths 3
Half Baths 1
HOA Fees $15/ann
HOA Y/N Y
Abv Grd Liv Area 4,100
Originating Board MRIS
Year Built 2002
Annual Tax Amount $3,982
Tax Year 2015
Lot Size 10.001 Acres
Acres 10.0
Property Description
Enjoy family gatherings in this impressive residence. The expansive family room opens up to a spacious screened in-porch, the gourmet kitchen has granite counter tops and stainless steel appliances, main lvl MBR w/2nd MBR on 2nd level, gleaming hardwood flrs, 2 fp, built-in shelves, crown & chair rail, 2-car garage, heated workshop with full bsmt & attic, and a barn all on 10 mostly wooded acres.
Location
State VA
County Orange
Zoning A
Rooms
Other Rooms Living Room, Dining Room, Primary Bedroom, Bedroom 3, Bedroom 4, Kitchen, Family Room, Foyer, Breakfast Room, 2nd Stry Fam Rm, Study, Laundry, Bedroom 6
Main Level Bedrooms 1
Interior
Interior Features Kitchen - Gourmet, Breakfast Area, Dining Area, Family Room Off Kitchen, Primary Bath(s), Built-Ins, Upgraded Countertops, Wood Floors, Entry Level Bedroom, Window Treatments, Chair Railings, Crown Moldings, Floor Plan - Traditional
Hot Water Tankless, Bottled Gas
Heating Heat Pump(s), Forced Air, Zoned
Cooling Central A/C, Ceiling Fan(s), Heat Pump(s)
Fireplaces Number 2
Fireplaces Type Screen
Equipment Washer/Dryer Hookups Only, Cooktop, Dishwasher, Disposal, Dryer, Icemaker, Microwave, Oven - Wall, Refrigerator, Washer, Water Heater - Tankless
Fireplace Y
Window Features Double Pane,Skylights
Appliance Washer/Dryer Hookups Only, Cooktop, Dishwasher, Disposal, Dryer, Icemaker, Microwave, Oven - Wall, Refrigerator, Washer, Water Heater - Tankless
Heat Source Bottled Gas/Propane, Electric
Exterior
Exterior Feature Porch(es), Screened
Garage Garage - Side Entry, Garage Door Opener
Garage Spaces 2.0
Waterfront N
Water Access N
View Garden/Lawn, Trees/Woods
Roof Type Shingle
Street Surface Black Top
Accessibility None
Porch Porch(es), Screened
Road Frontage State
Attached Garage 2
Total Parking Spaces 2
Garage Y
Building
Lot Description Backs to Trees, Cul-de-sac, Landscaping, Trees/Wooded, Vegetation Planting
Story 2
Foundation Brick/Mortar
Sewer Septic = # of BR
Water Well
Architectural Style Cape Cod
Level or Stories 2
Additional Building Above Grade
Structure Type Vaulted Ceilings,Dry Wall
New Construction N
Others
Senior Community No
Tax ID 000018028
Ownership Fee Simple
Special Listing Condition Standard
Read Less
Want to know what your home might be worth? Contact us for a FREE valuation!

Our team is ready to help you sell your home for the highest possible price ASAP

Bought with Alison L Rabak • Coldwell Banker Elite







