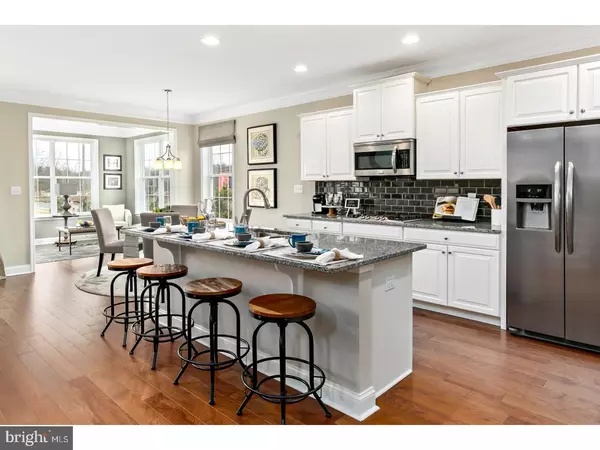$575,000
$605,237
5.0%For more information regarding the value of a property, please contact us for a free consultation.
2 AISLING WAY Marlton, NJ 08053
5 Beds
4 Baths
3,264 SqFt
Key Details
Sold Price $575,000
Property Type Single Family Home
Sub Type Detached
Listing Status Sold
Purchase Type For Sale
Square Footage 3,264 sqft
Price per Sqft $176
Subdivision Devonforde Estates
MLS Listing ID 1005922145
Sold Date 08/24/18
Style Colonial
Bedrooms 5
Full Baths 4
HOA Fees $63/mo
HOA Y/N Y
Abv Grd Liv Area 3,264
Originating Board TREND
Year Built 2017
Annual Tax Amount $2,861
Tax Year 2017
Lot Size 0.325 Acres
Acres 0.32
Property Description
Spectacular model home that is available for quick delivery already! One of the last remaining homes is available for purchase. This home is located in DR Horton's Devonforde Estates in Marlton and comes with many luxurious upgrades to provide a more refined home! There are hardwood floors and 9' ceilings throughout the first level, lots of additional lighting, as well as a first-floor bedroom that can also be used as a study, playroom or extra media room. The open floorplan is accentuated by the sunroom, and makes this home perfect for entertaining guests. There is a gourmet kitchen with granite counters, custom white cabinetry, stainless steel appliances and a large center island. The large family room is highlighted by a gas fireplace to provide a little extra warmth and elegance. The dining room and foyer have custom molding throughout and feature a butler's pantry with kitchen access. Adding to the space for entertaining is the finished rec room in the basement, which is complemented with plenty of storage. Upstairs are four other bedrooms including the owner's suite with luxury shower, huge walk in closet, and his and hers sinks along with a huge bonus room; which is perfect for an additional work or play space! One of the additional bedrooms has its own walk-in closet and bathroom. The laundry room is also located upstairs for convenience. A three-car garage provides a place for toys, hobbies, or a workshop. Additional stone accents the exterior of this home adding to its curb appeal. Come see what our model home has to offer in the way of luxury, comfort, and value; make your appointment to see this great home today!
Location
State NJ
County Burlington
Area Evesham Twp (20313)
Zoning MD1
Rooms
Other Rooms Living Room, Dining Room, Primary Bedroom, Bedroom 2, Bedroom 3, Kitchen, Bedroom 1
Basement Full
Interior
Interior Features Kitchen - Eat-In
Hot Water Natural Gas
Heating Gas
Cooling Central A/C
Fireplaces Number 1
Fireplace Y
Heat Source Natural Gas
Laundry Upper Floor
Exterior
Garage Spaces 3.0
Waterfront N
Water Access N
Accessibility None
Total Parking Spaces 3
Garage N
Building
Story 2
Sewer Public Sewer
Water Public
Architectural Style Colonial
Level or Stories 2
Additional Building Above Grade
New Construction Y
Schools
School District Evesham Township
Others
Senior Community No
Tax ID 13-00015 19-00042
Ownership Fee Simple
Read Less
Want to know what your home might be worth? Contact us for a FREE valuation!

Our team is ready to help you sell your home for the highest possible price ASAP

Bought with Phyllis A Pritchard • BHHS Fox & Roach-Mullica Hill South







