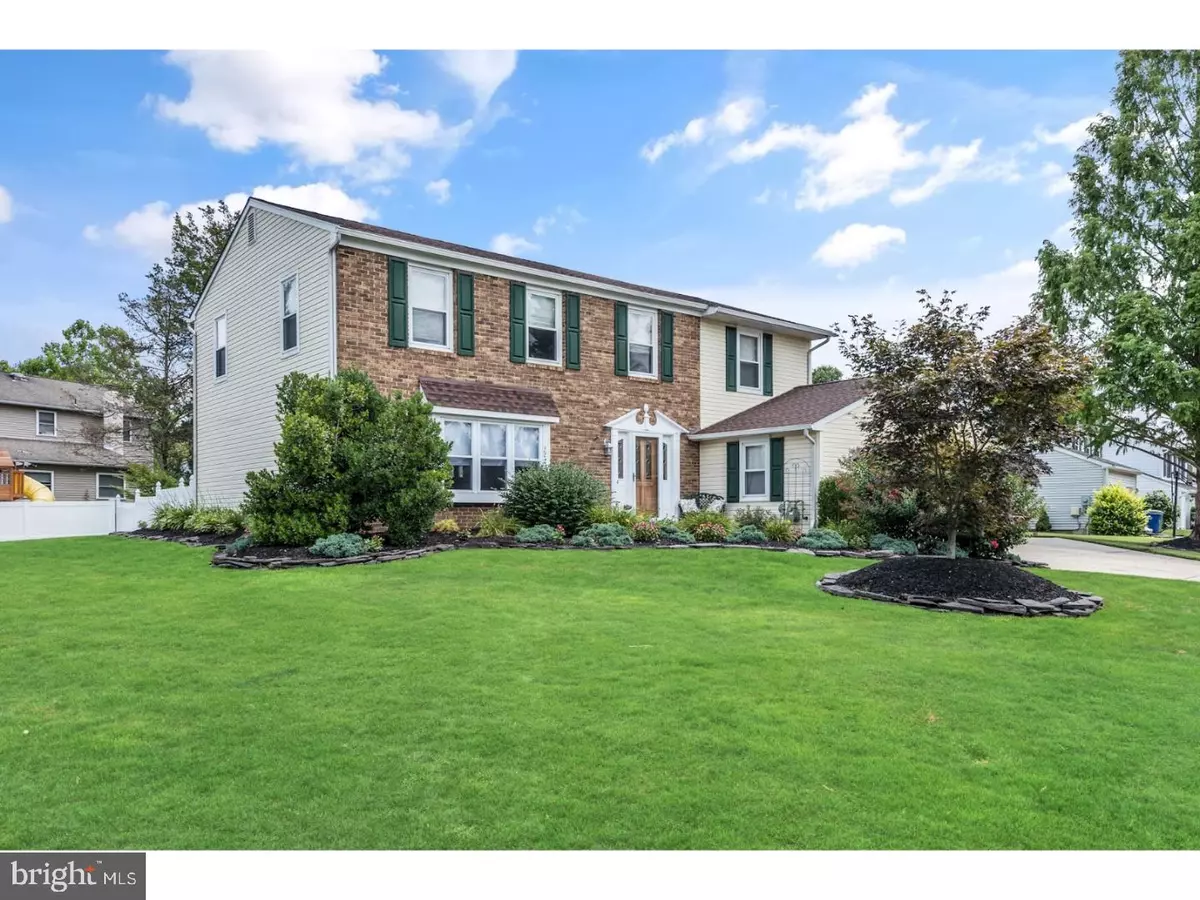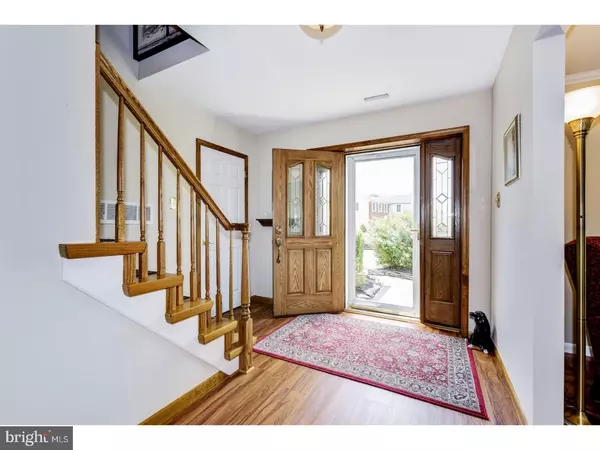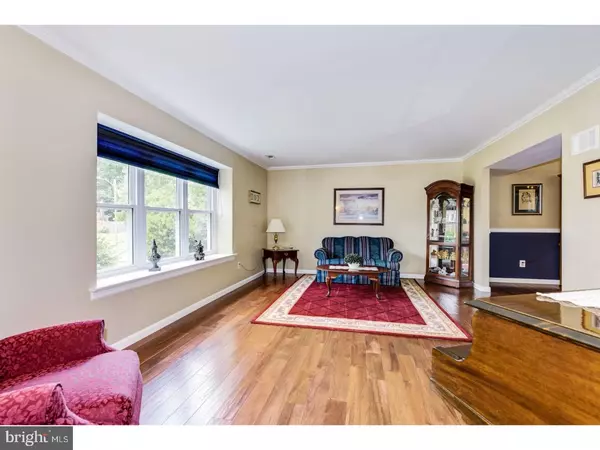$360,000
$370,000
2.7%For more information regarding the value of a property, please contact us for a free consultation.
722 SHELBOURN DR Marlton, NJ 08053
4 Beds
3 Baths
2,616 SqFt
Key Details
Sold Price $360,000
Property Type Single Family Home
Sub Type Detached
Listing Status Sold
Purchase Type For Sale
Square Footage 2,616 sqft
Price per Sqft $137
Subdivision Marlton Glen
MLS Listing ID 1002113102
Sold Date 09/27/18
Style Colonial
Bedrooms 4
Full Baths 2
Half Baths 1
HOA Y/N N
Abv Grd Liv Area 2,616
Originating Board TREND
Year Built 1980
Annual Tax Amount $8,709
Tax Year 2017
Lot Size 0.330 Acres
Acres 0.33
Lot Dimensions 120X120
Property Description
Do not miss your opportunity to own this beautiful two-story, spacious 4 bedroom, 2.5 baths, colonial home in the desirable Marlton Glen community! This home has a large family room, 2 car garage and has over 2,600 interior square feet of living space. This home sits on a .33-acre lot, within walking distance to the Elementary and Middle Frances DeMasi School. GREAT NEIGHBORHOOD! As soon as you approach the home you will see the perfect exterior and well-maintained landscaping that provides gorgeous curb appeal, a deep driveway with an apron for a third vehicle and fenced in yard. Moving inside, you will instantly feel the warm and welcoming feeling this home offers! Upon entering the foyer area, you will notice the beautiful hardwood flooring and a formal spacious living room to your left. The formal living room is bright and neutral, with shining engineered hardwood flooring and a large box window that brings in the sunlight. This space flows into the formal dining room. The updated kitchen is adjacent with stainless steel appliances, granite countertops, tiled backsplash, recessed lighting and plenty of pantry storage. The laminate flooring floor in the kitchen and breakfast nook is approximately 1 year old. The kitchen is open to a lovely family room with a gas fireplace. A powder room, laundry room with built in cabinets and access to the back-yard are right off the family room. The garage just off this space completes the main level. Upstairs you will find four large sized bedrooms. The master suite has its own bath with an oversized shower and a walk-in closet. There is a full bath with linen closet on the second floor which also has plenty of closet space and storage. There is pull-down access to the attic. This home has it all! The backyard is the perfect place for relaxing or entertaining in the summer with a lovely paved patio and a natural gas barbecue grill. This home shows pride of ownership and has been lovingly maintained, it is perfect for those big holiday parties or just for your family to enjoy the cold winter evenings in front of the fire. Brand new Roof, Water Heater with transferable warranty. This is a great place to call home. Call today to make an appointment!
Location
State NJ
County Burlington
Area Evesham Twp (20313)
Zoning MD
Direction Southwest
Rooms
Other Rooms Living Room, Dining Room, Primary Bedroom, Bedroom 2, Bedroom 3, Kitchen, Family Room, Bedroom 1, Laundry, Attic
Interior
Interior Features Primary Bath(s), Butlers Pantry, Ceiling Fan(s), Attic/House Fan, Sprinkler System, Air Filter System, Kitchen - Eat-In
Hot Water Natural Gas
Heating Gas, Forced Air, Zoned, Energy Star Heating System, Programmable Thermostat
Cooling Central A/C, Energy Star Cooling System
Flooring Wood, Fully Carpeted
Fireplaces Number 1
Fireplaces Type Gas/Propane
Equipment Cooktop, Oven - Wall, Oven - Self Cleaning, Dishwasher, Disposal, Trash Compactor
Fireplace Y
Window Features Replacement
Appliance Cooktop, Oven - Wall, Oven - Self Cleaning, Dishwasher, Disposal, Trash Compactor
Heat Source Natural Gas
Laundry Main Floor
Exterior
Exterior Feature Patio(s)
Parking Features Inside Access, Garage Door Opener, Oversized
Garage Spaces 5.0
Fence Other
Utilities Available Cable TV
Water Access N
Roof Type Pitched,Shingle
Accessibility None
Porch Patio(s)
Attached Garage 2
Total Parking Spaces 5
Garage Y
Building
Lot Description Corner, Front Yard, Rear Yard, SideYard(s)
Story 2
Foundation Slab
Sewer Public Sewer
Water Public
Architectural Style Colonial
Level or Stories 2
Additional Building Above Grade
New Construction N
Schools
Middle Schools Frances Demasi
School District Evesham Township
Others
Senior Community No
Tax ID 13-00013 54-00001
Ownership Fee Simple
Security Features Security System
Acceptable Financing Conventional, VA, FHA 203(b)
Listing Terms Conventional, VA, FHA 203(b)
Financing Conventional,VA,FHA 203(b)
Read Less
Want to know what your home might be worth? Contact us for a FREE valuation!

Our team is ready to help you sell your home for the highest possible price ASAP

Bought with Christine C Groble • Long & Foster Real Estate, Inc.







