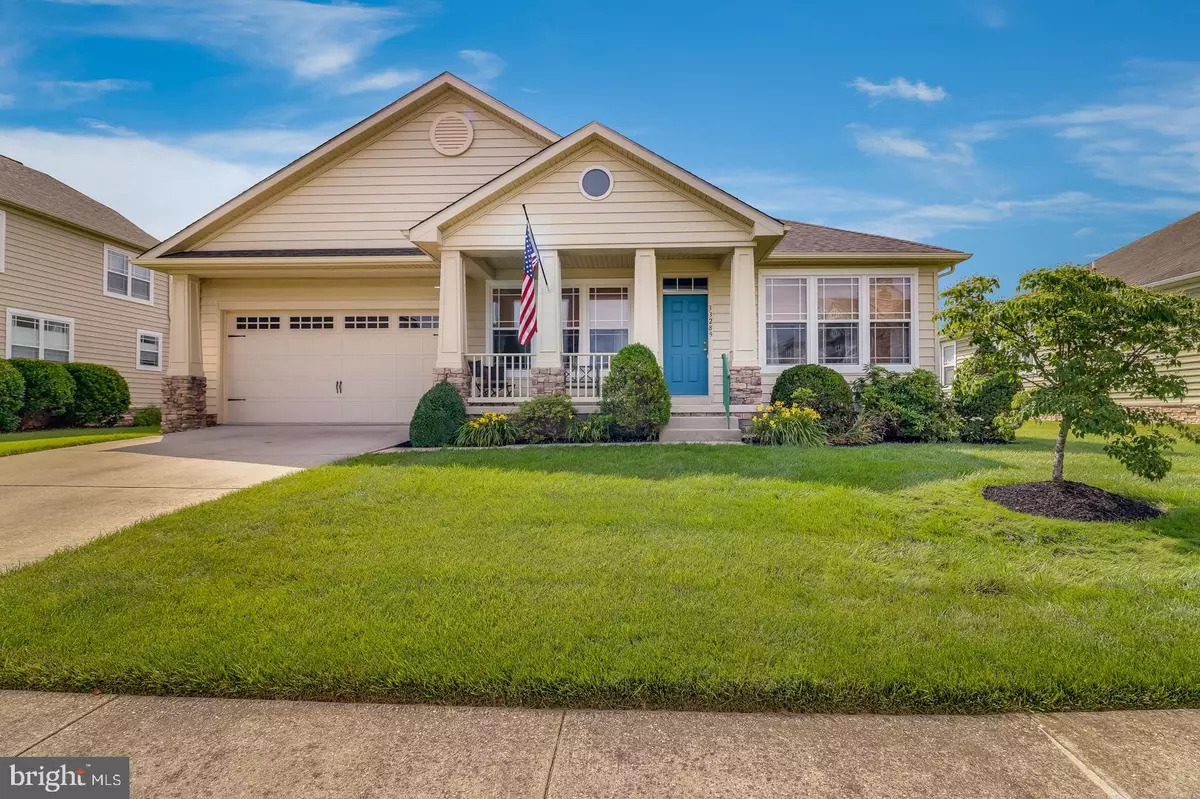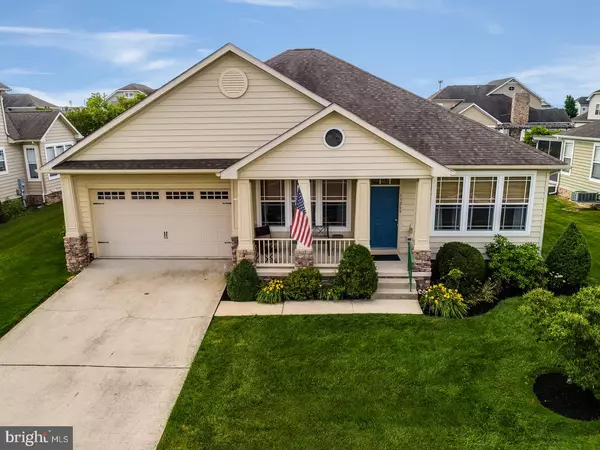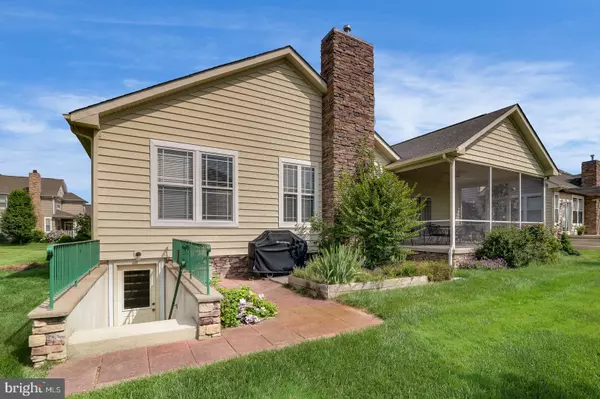$429,900
$429,900
For more information regarding the value of a property, please contact us for a free consultation.
33289 W EDGEMOOR ST Lewes, DE 19958
4 Beds
3 Baths
4,276 SqFt
Key Details
Sold Price $429,900
Property Type Single Family Home
Sub Type Detached
Listing Status Sold
Purchase Type For Sale
Square Footage 4,276 sqft
Price per Sqft $100
Subdivision Villages Of Five Points-West
MLS Listing ID 1001927188
Sold Date 09/28/18
Style Coastal
Bedrooms 4
Full Baths 3
HOA Fees $114/ann
HOA Y/N Y
Abv Grd Liv Area 2,138
Originating Board BRIGHT
Year Built 2004
Annual Tax Amount $1,602
Tax Year 2017
Lot Size 8,625 Sqft
Acres 0.2
Lot Dimensions Frontage-75.00Depth-115.00County Description-75x115x.198A
Property Description
Extra Ordinary home with classic charm! So many features are packed into this home it's hard to list them all. A welcoming front porch is just the beginning. Pristine, beautifully maintained hardwood floors are throughout the first floor with the exception of the bathrooms which are tiled. The kitchen is enhanced with custom tile backsplash, upgraded appliances, large Corian counter tops and light pouring in through the tubular skylight in the ceiling. The kitchen flows into the great room that features a gas fireplace and tray ceiling. Off of the great room is a large screened in porch overlooking the well-landscaped yard with seasonal flowers and mature trees. The comfortable master bedroom features a private bathroom, two walk-in closets, sliding glass door opening to the porch offering the enjoyment of the great outdoors. A large separate dining room with tray ceiling can be enjoyed for private dining or entertaining, The gracious living room is adjacent to the dining room and also lends itself to entertaining. Two more bedrooms and a bathroom with custom tile are on the first floor. The word that best describes the fully finished basement is amazing! Ample room for a family room, recreational room, office, and workshop. Already included are a large walk-in cedar closet, laundry room, a fourth bedroom with a handy cap accessible bathroom, a workshop with room for every tool imaginable and an outside entrance. A lot of thought went into making this home comfortable no matter what the weather. A 10 kW generator was installed to keep the lights on in any situation and a dedicated well for the irrigation to keep the grass green and the bills low. The Villages of Five Points is conveniently located within walking distance of the pharmacy, grocery store, hair salon and spa and several restaurants. The community has 2 swimming pools, tennis courts, and walking/jogging /biking trails. This home is sensibly priced and will sell quickly. Please come and take a look before it is gone.
Location
State DE
County Sussex
Area Lewes Rehoboth Hundred (31009)
Zoning L
Rooms
Basement Full
Main Level Bedrooms 3
Interior
Interior Features Cedar Closet(s), Ceiling Fan(s), Dining Area, Entry Level Bedroom, Family Room Off Kitchen, Floor Plan - Traditional, Formal/Separate Dining Room, Kitchenette, Floor Plan - Open, Kitchen - Galley, Primary Bath(s), Solar Tube(s), Stall Shower, Walk-in Closet(s), Window Treatments, Wood Floors
Hot Water Propane
Heating Propane
Cooling Central A/C
Flooring Hardwood, Ceramic Tile
Fireplaces Number 1
Fireplaces Type Gas/Propane
Equipment Dishwasher, Disposal, Dryer - Electric, Extra Refrigerator/Freezer, Microwave, Oven - Self Cleaning, Oven/Range - Gas, Refrigerator, Stainless Steel Appliances, Washer, Stove, Water Heater
Furnishings No
Fireplace Y
Window Features Screens
Appliance Dishwasher, Disposal, Dryer - Electric, Extra Refrigerator/Freezer, Microwave, Oven - Self Cleaning, Oven/Range - Gas, Refrigerator, Stainless Steel Appliances, Washer, Stove, Water Heater
Heat Source Bottled Gas/Propane
Laundry Basement
Exterior
Exterior Feature Porch(es), Screened
Garage Garage - Front Entry, Garage Door Opener, Inside Access
Garage Spaces 4.0
Utilities Available Cable TV, Phone Connected, Propane
Water Access N
Roof Type Shingle
Street Surface Black Top
Accessibility Accessible Switches/Outlets
Porch Porch(es), Screened
Road Frontage Private
Attached Garage 2
Total Parking Spaces 4
Garage Y
Building
Lot Description Cleared, Level, Landscaping, Rear Yard, SideYard(s)
Story 2
Foundation Concrete Perimeter
Sewer Public Sewer
Water Private
Architectural Style Coastal
Level or Stories 2
Additional Building Above Grade, Below Grade
Structure Type 9'+ Ceilings,Tray Ceilings,Dry Wall
New Construction N
Schools
Elementary Schools Lewes
High Schools Cape Henlopen
School District Cape Henlopen
Others
Senior Community No
Tax ID 335-12.00-36.00
Ownership Fee Simple
SqFt Source Estimated
Acceptable Financing Cash, Conventional, FHA, VA
Horse Property N
Listing Terms Cash, Conventional, FHA, VA
Financing Cash,Conventional,FHA,VA
Special Listing Condition Standard
Read Less
Want to know what your home might be worth? Contact us for a FREE valuation!

Our team is ready to help you sell your home for the highest possible price ASAP

Bought with CELESTE BEAUPRE • Patterson-Schwartz-Rehoboth







