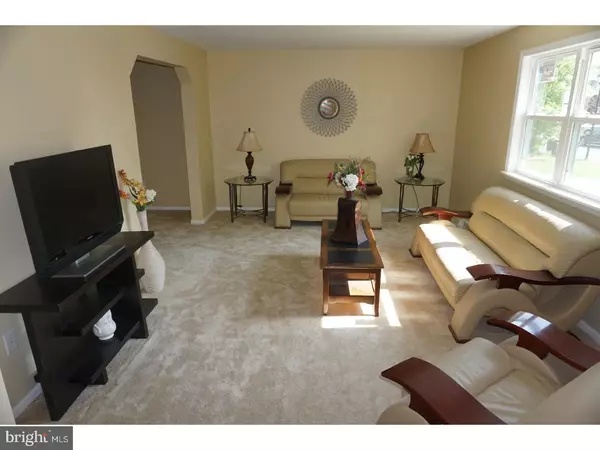$213,000
$215,000
0.9%For more information regarding the value of a property, please contact us for a free consultation.
9 PEMBROKE LN New Castle, DE 19720
3 Beds
2 Baths
1,525 SqFt
Key Details
Sold Price $213,000
Property Type Single Family Home
Sub Type Detached
Listing Status Sold
Purchase Type For Sale
Square Footage 1,525 sqft
Price per Sqft $139
Subdivision Cambridge Gardens
MLS Listing ID 1001462582
Sold Date 09/28/18
Style Colonial
Bedrooms 3
Full Baths 1
Half Baths 1
HOA Fees $3/ann
HOA Y/N Y
Abv Grd Liv Area 1,525
Originating Board TREND
Year Built 1980
Annual Tax Amount $1,696
Tax Year 2017
Lot Size 6,970 Sqft
Acres 0.16
Lot Dimensions 50X135
Property Description
***Back on the market***Welcome home to this recently renovated (2018) home in Cambridge Gardens. This wonderful colonial style home features 3 bedrooms, 1 1/2 baths, and sits in a cul-de-sac of a lovely tree lined community. Enter into the main level to the new laminate wood floors and the brand new carpeting through out to the spacious living room and dining room. Continue into the completely updated kitchen featuring brand new shaker style white cabinetry, granite counter tops, all new stainless steel appliances and recessed lighting. Past the kitchen you will see the large family room and beautifully tiled half bathroom. Upstairs you will find the large master bedroom featuring lots of natural light and 2 additional nicely sized bedrooms with plenty of closet space and the jack and jill, completely tiled full bath with updated fixtures and lighting. With new windows (2018), new roof (2018), HVAC relatively new and recently serviced (2018), there is nothing left to do but move in!! Featuring one car garage, large rear deck, and a large fenced-in back yard. Close to rt. 1 and I95, Rt. 40 and Rt. 13. You don't want to miss this hidden gem in a prime location. Schedule your tour today! Alarm system included as-is, where is. Seller is related to agent.
Location
State DE
County New Castle
Area New Castle/Red Lion/Del.City (30904)
Zoning NC6.5
Rooms
Other Rooms Living Room, Dining Room, Primary Bedroom, Bedroom 2, Kitchen, Family Room, Bedroom 1
Basement Partial, Unfinished
Interior
Interior Features Kitchen - Eat-In
Hot Water Electric
Heating Gas, Heat Pump - Electric BackUp, Hot Water
Cooling Central A/C
Fireplace N
Heat Source Natural Gas
Laundry Basement
Exterior
Garage Spaces 3.0
Fence Other
Waterfront N
Water Access N
Accessibility None
Attached Garage 1
Total Parking Spaces 3
Garage Y
Building
Lot Description Cul-de-sac
Story 2
Sewer Public Sewer
Water Public
Architectural Style Colonial
Level or Stories 2
Additional Building Above Grade
New Construction N
Schools
Middle Schools Gunning Bedford
High Schools William Penn
School District Colonial
Others
Senior Community No
Tax ID 10-029.10-205
Ownership Fee Simple
Acceptable Financing Conventional, FHA 203(b)
Listing Terms Conventional, FHA 203(b)
Financing Conventional,FHA 203(b)
Read Less
Want to know what your home might be worth? Contact us for a FREE valuation!

Our team is ready to help you sell your home for the highest possible price ASAP

Bought with David R Harrell • Long & Foster Real Estate, Inc.







