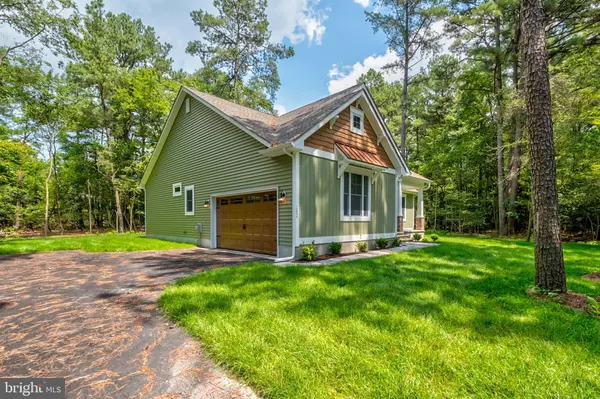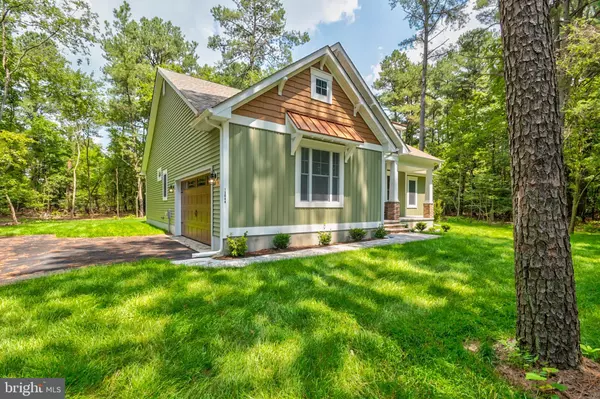$289,900
$289,900
For more information regarding the value of a property, please contact us for a free consultation.
13044 MILLSTONE DR Bridgeville, DE 19933
3 Beds
2 Baths
1,865 SqFt
Key Details
Sold Price $289,900
Property Type Single Family Home
Sub Type Detached
Listing Status Sold
Purchase Type For Sale
Square Footage 1,865 sqft
Price per Sqft $155
Subdivision None Available
MLS Listing ID 1002114334
Sold Date 09/28/18
Style Craftsman
Bedrooms 3
Full Baths 2
HOA Y/N N
Abv Grd Liv Area 1,865
Originating Board BRIGHT
Year Built 2018
Annual Tax Amount $54
Tax Year 2017
Lot Size 0.951 Acres
Acres 0.95
Lot Dimensions 167X248
Property Description
Beautiful details fill this 3 bedroom, 2 bath former model home from Bay to Beach Builders. The open floor plan, hardwood flooring and exposed beams in the living room give this home a warm and inviting feel. Fresh white cabinets and stainless steel appliances make this modern kitchen perfect for entertaining. The master suite is complete with a full bathroom with stunning stone shower. Outside the master bedroom, you'll find a mudroom perfect for storing shoes and jackets and conveniently located next to the laundry room. Two additional bedrooms can be found opposite the master suite behind a rustic barn door. The setting is peaceful and partially wooded, a must see!
Location
State DE
County Sussex
Area Nanticoke Hundred (31011)
Zoning A
Rooms
Main Level Bedrooms 3
Interior
Interior Features Exposed Beams, Floor Plan - Open, Kitchen - Island, Kitchen - Country, Primary Bath(s), Pantry, Upgraded Countertops, Walk-in Closet(s), Wood Floors
Heating Heat Pump(s)
Cooling Central A/C
Flooring Hardwood
Equipment Dishwasher, Dryer - Electric, Oven/Range - Electric, Refrigerator, Washer, Water Heater, Built-In Microwave, Stainless Steel Appliances
Appliance Dishwasher, Dryer - Electric, Oven/Range - Electric, Refrigerator, Washer, Water Heater, Built-In Microwave, Stainless Steel Appliances
Heat Source Electric
Laundry Main Floor
Exterior
Exterior Feature Porch(es)
Parking Features Garage - Side Entry
Garage Spaces 2.0
Water Access N
View Trees/Woods
Roof Type Architectural Shingle
Accessibility None
Porch Porch(es)
Attached Garage 2
Total Parking Spaces 2
Garage Y
Building
Story 1
Sewer Gravity Sept Fld
Water Well
Architectural Style Craftsman
Level or Stories 1
Additional Building Above Grade, Below Grade
New Construction Y
Schools
High Schools Woodbridge
School District Woodbridge
Others
Senior Community No
Tax ID 430-23.00-159.00
Ownership Fee Simple
SqFt Source Assessor
Acceptable Financing Cash, Conventional, FHA, USDA, VA
Listing Terms Cash, Conventional, FHA, USDA, VA
Financing Cash,Conventional,FHA,USDA,VA
Special Listing Condition Standard
Read Less
Want to know what your home might be worth? Contact us for a FREE valuation!

Our team is ready to help you sell your home for the highest possible price ASAP

Bought with Jennifer Thompson • Linda Vista Real Estate







