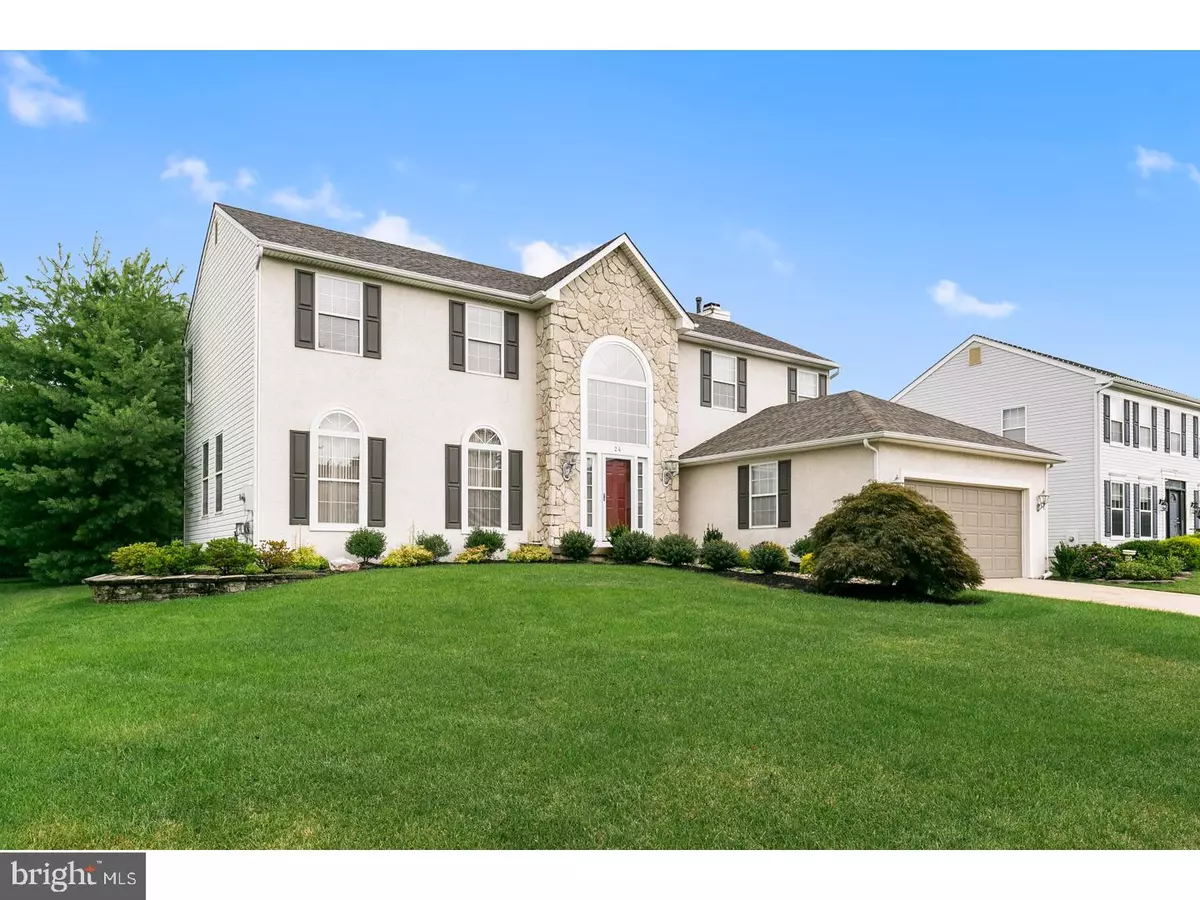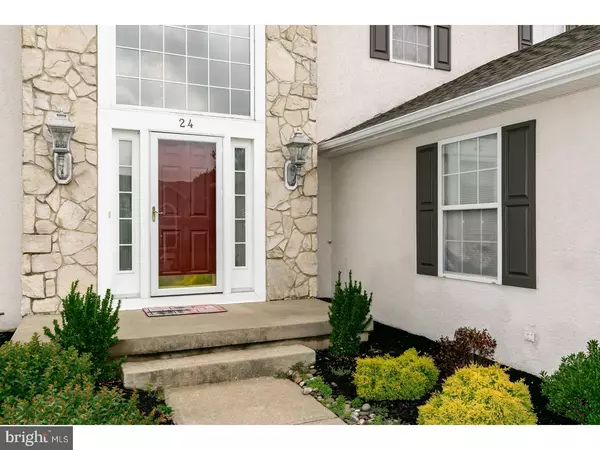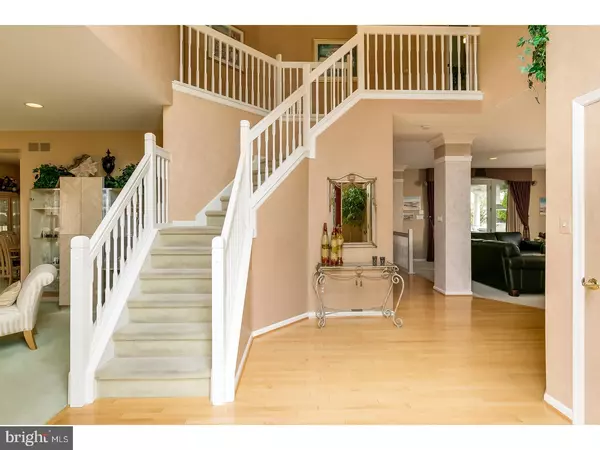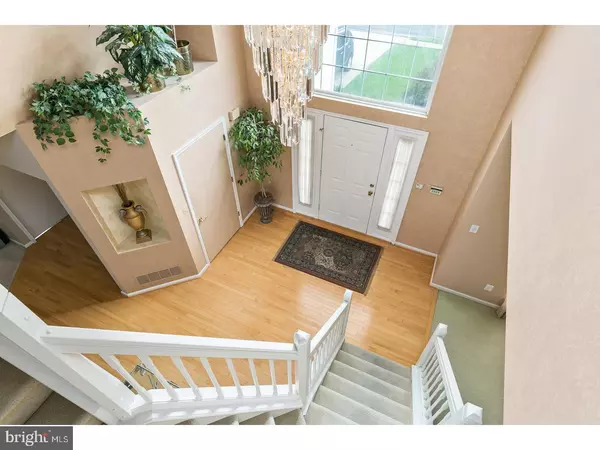$477,000
$485,000
1.6%For more information regarding the value of a property, please contact us for a free consultation.
24 OLYMPIA DR Marlton, NJ 08053
4 Beds
4 Baths
2,789 SqFt
Key Details
Sold Price $477,000
Property Type Single Family Home
Sub Type Detached
Listing Status Sold
Purchase Type For Sale
Square Footage 2,789 sqft
Price per Sqft $171
Subdivision Ridings At Mayfair
MLS Listing ID 1002116642
Sold Date 10/15/18
Style Contemporary,Traditional
Bedrooms 4
Full Baths 3
Half Baths 1
HOA Y/N N
Abv Grd Liv Area 2,789
Originating Board TREND
Year Built 1994
Annual Tax Amount $13,527
Tax Year 2017
Lot Size 0.275 Acres
Acres 0.28
Lot Dimensions 80X150
Property Description
Location is always a plus, but what if you can have it all? Location, beautiful home, cosmetic and mechanical updates, breathtaking backyard, top notch schools, and more. So if you are the buyer that wants it all and under the $500k price tag- today is your lucky day! Boasting 4 bedrooms and 3 1/2 baths, with a finished basement, this home is truly move in ready. Enter the home to the two story foyer with tons of natural light streaming in and beautiful hardwood flooring leading you to the bright and large kitchen. Plenty of cabinet space and an over sized pantry, soft almond colored cabinets, granite counters, and recessed lighting are just the start of the features you will find in the first floor of this home. And believe it or not, fall is right around the corner! Wouldn't it be nice to spend some of the chilly nights in front of a fire that is as easy as the flip of a switch. Not a problem here, let the gas fireplace create that warm ambiance. Throughout the rest of the down stairs you will find plenty of space, custom window treatments, neutral carpeting and tasteful choices of professional painting. Moving on to the second floor, you will find updated baths, 4 spacious bedrooms, all with plenty of closet space, custom carpet, and tasteful paint choices. The master is unique to the others with vaulted ceilings, recessed lighting and a large walk-in closet. As for the master bath, breathtaking! Double vanity, granite tops, large garden tub, and separate shower stall. So much living space and nothing to do...and we have not even gone to the basement yet! There you will find the 3rd full bath, an office, wine room and a whole additional space for entertaining. And when you don't want to spend time in the basement space, in front of the fireplace or soaking in a tub- you can venture to the outdoor space to enjoy. There is a fenced in yard with a full outdoor kitchen, gas fireplace with stone accent wall, covered patio, and hot tub with travertine flooring throughout. So there is something truly for every buyer in this home! And when adding up all the things you would NOT have to do before moving into this home, don't forget to account for these- new roof and new HVAC. So come and see this gem before someone else makes this their perfect home.
Location
State NJ
County Burlington
Area Evesham Twp (20313)
Zoning MD
Rooms
Other Rooms Living Room, Dining Room, Primary Bedroom, Bedroom 2, Bedroom 3, Kitchen, Family Room, Bedroom 1, Attic
Basement Full, Fully Finished
Interior
Interior Features Primary Bath(s), Kitchen - Island, Butlers Pantry, Ceiling Fan(s), WhirlPool/HotTub, Sprinkler System, Kitchen - Eat-In
Hot Water Natural Gas
Heating Gas, Forced Air
Cooling Central A/C
Flooring Wood, Fully Carpeted, Tile/Brick
Fireplaces Number 2
Fireplaces Type Gas/Propane
Equipment Built-In Range, Oven - Double, Oven - Self Cleaning, Disposal
Fireplace Y
Appliance Built-In Range, Oven - Double, Oven - Self Cleaning, Disposal
Heat Source Natural Gas
Laundry Main Floor
Exterior
Exterior Feature Patio(s), Porch(es)
Garage Spaces 5.0
Utilities Available Cable TV
Waterfront N
Water Access N
Roof Type Pitched,Shingle
Accessibility None
Porch Patio(s), Porch(es)
Attached Garage 2
Total Parking Spaces 5
Garage Y
Building
Lot Description Level, Rear Yard
Story 2
Foundation Brick/Mortar
Sewer Public Sewer
Water Public
Architectural Style Contemporary, Traditional
Level or Stories 2
Additional Building Above Grade
Structure Type Cathedral Ceilings,9'+ Ceilings
New Construction N
Schools
School District Evesham Township
Others
Senior Community No
Tax ID 13-00013 65-00006
Ownership Fee Simple
Security Features Security System
Acceptable Financing Conventional, FHA 203(b)
Listing Terms Conventional, FHA 203(b)
Financing Conventional,FHA 203(b)
Read Less
Want to know what your home might be worth? Contact us for a FREE valuation!

Our team is ready to help you sell your home for the highest possible price ASAP

Bought with Laura J Ciocco • Keller Williams Realty - Cherry Hill







