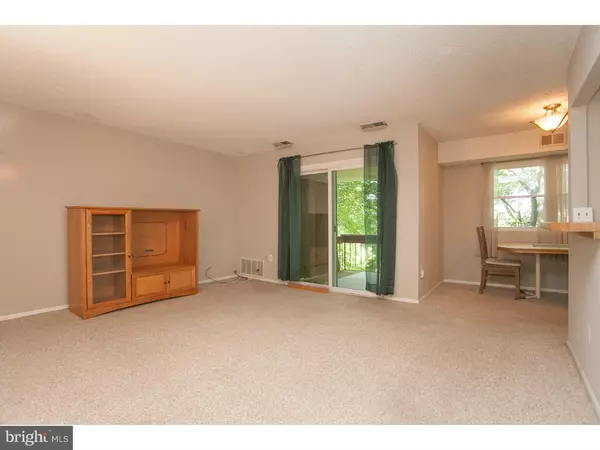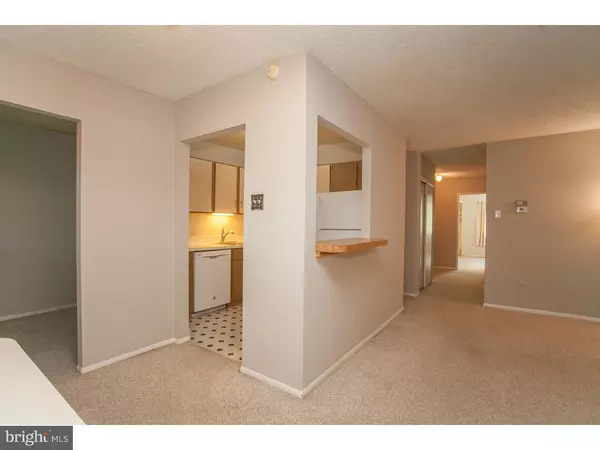$117,000
$121,000
3.3%For more information regarding the value of a property, please contact us for a free consultation.
420 MEADOWVIEW LN Mont Clare, PA 19453
2 Beds
1 Bath
940 SqFt
Key Details
Sold Price $117,000
Property Type Single Family Home
Sub Type Unit/Flat/Apartment
Listing Status Sold
Purchase Type For Sale
Square Footage 940 sqft
Price per Sqft $124
Subdivision The Meadows
MLS Listing ID 1002353414
Sold Date 10/17/18
Style Other
Bedrooms 2
Full Baths 1
HOA Fees $314/mo
HOA Y/N N
Abv Grd Liv Area 940
Originating Board TREND
Year Built 1973
Annual Tax Amount $1,764
Tax Year 2018
Lot Size 940 Sqft
Acres 0.02
Lot Dimensions 0X0
Property Description
Come check out this unit with the best view from the balcony! Watch the sunset and the view of Valley Forge Mountain sitting outside on the balcony. Enjoy the pink flowering dogwood trees in spring; in front and out back. Affordable living in the continually growing Oaks area and close to downtown Phoenixville restaurants, shops and festivities. Enter into a 2 story entrance way with an open pass through to the living area. This two bedroom condo features a large front hall area with a closet, a spacious living room with newer sliding glass door which leads to the nicely covered balcony overlooking a treed rear yard. There is a den off the dining room with a large window, which can be used for an office, exercise room, etc, the possibilities are endless! The kitchen features new appliances; dishwasher, stove and refrigerator, and a garbage disposal. With a pass through to the living room, you won't miss out on the conversation or the TV show! There is a huge main bedroom with a vanity/sink, and a spacious walk-in closet. The second bedroom offers a newer Rubbermaid closet system. Newer windows and freshly painted. Conveniently close to the Egypt Rd entrance, no speed bumps to ride over coming or going! Also conveniently close to the pool and community area. On site storage room is included.
Location
State PA
County Montgomery
Area Upper Providence Twp (10661)
Zoning R4
Rooms
Other Rooms Living Room, Dining Room, Primary Bedroom, Kitchen, Bedroom 1, Other
Interior
Hot Water Natural Gas
Heating Gas
Cooling Central A/C
Fireplace N
Heat Source Natural Gas
Laundry Shared
Exterior
Exterior Feature Balcony
Garage Spaces 1.0
Amenities Available Swimming Pool, Club House, Tot Lots/Playground
Water Access N
Accessibility None
Porch Balcony
Total Parking Spaces 1
Garage N
Building
Story 1
Sewer Public Sewer
Water Public
Architectural Style Other
Level or Stories 1
Additional Building Above Grade
New Construction N
Schools
Middle Schools Spring-Ford Ms 8Th Grade Center
High Schools Spring-Ford Senior
School District Spring-Ford Area
Others
HOA Fee Include Pool(s),Common Area Maintenance,Ext Bldg Maint,Lawn Maintenance,Snow Removal,Trash,Water,Sewer
Senior Community No
Tax ID 61-00-01659-962
Ownership Condominium
Read Less
Want to know what your home might be worth? Contact us for a FREE valuation!

Our team is ready to help you sell your home for the highest possible price ASAP

Bought with Dee A McClimon • Century 21 Norris-Valley Forge







