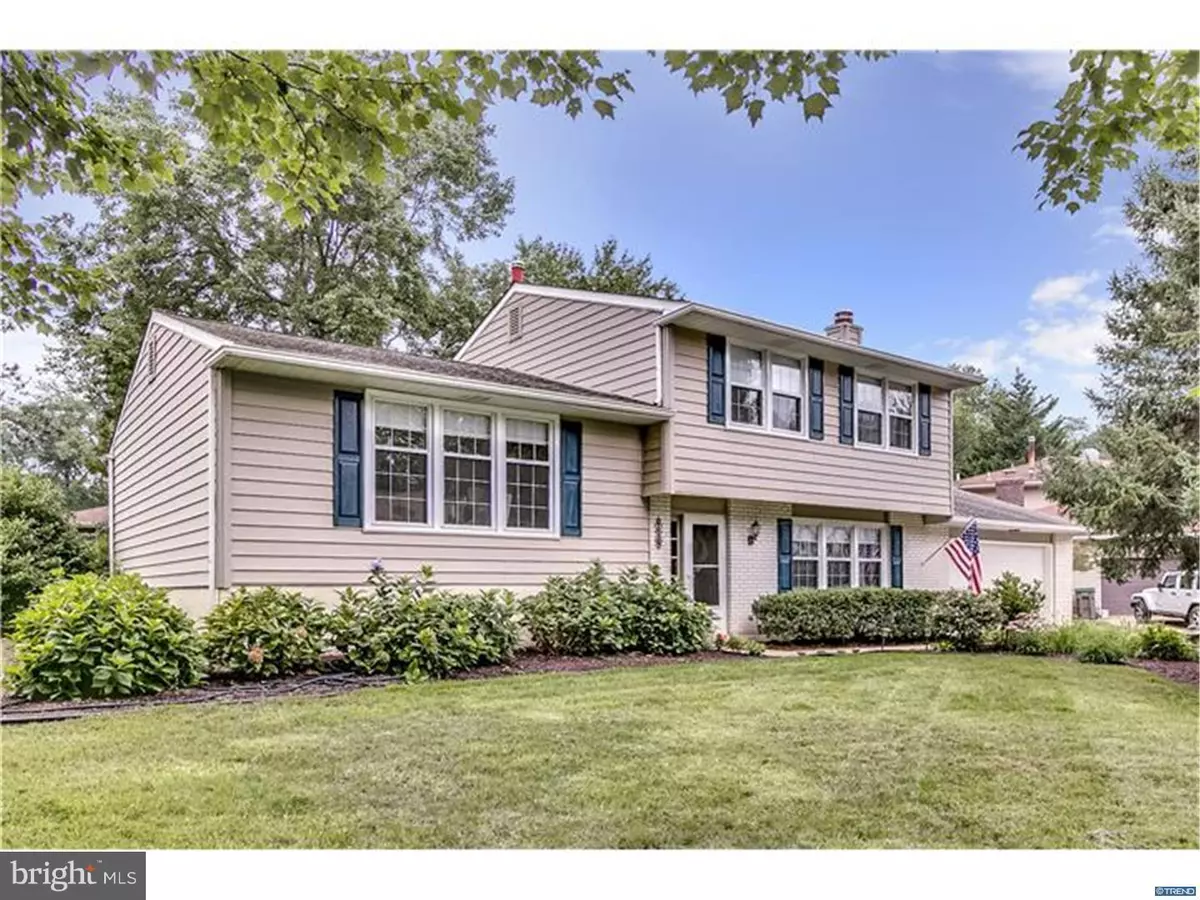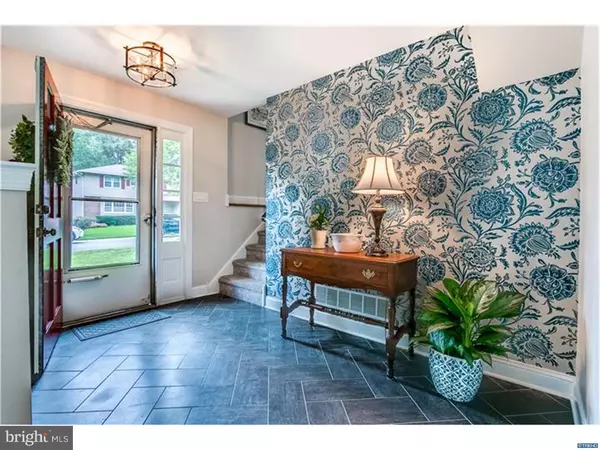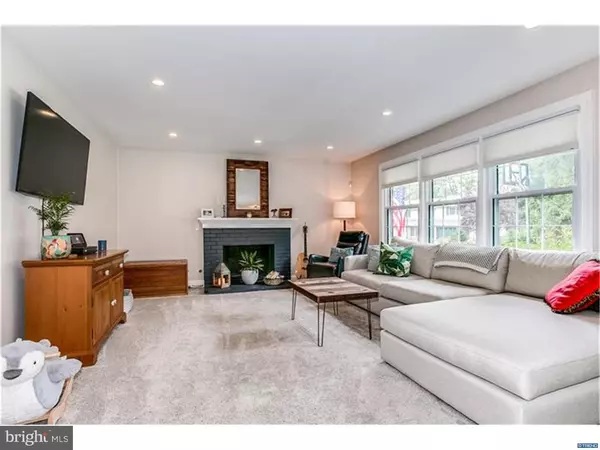$377,420
$379,900
0.7%For more information regarding the value of a property, please contact us for a free consultation.
2911 BODINE DR Wilmington, DE 19810
3 Beds
3 Baths
10,019 Sqft Lot
Key Details
Sold Price $377,420
Property Type Single Family Home
Sub Type Detached
Listing Status Sold
Purchase Type For Sale
Subdivision Chalfonte
MLS Listing ID 1005608246
Sold Date 11/07/18
Style Colonial,Split Level
Bedrooms 3
Full Baths 2
Half Baths 1
HOA Y/N N
Originating Board TREND
Year Built 1976
Annual Tax Amount $2,803
Tax Year 2017
Lot Size 10,019 Sqft
Acres 0.23
Lot Dimensions 97 X 105
Property Description
This charming 3 bedroom, 2.5 bath split-level home is tucked away on a quiet street in the Chalfonte neighborhood of North Wilmington. This home has cosmetic updates, an open floor plan and generous room sizes that you will appreciate as soon as you step inside. The house opens up to a beautiful entryway with new floors, wood trim and a cozy family room with new carpet, recessed lighting and a brick wood burning fireplace. Completing this level is a huge laundry room, powder room and large 2-car garage. The main level of the house features an open kitchen, living room and dining room. The kitchen has been recently updated with a large peninsula, soapstone and granite countertops, new stainless steel refrigerator, Viking gas cooktop, modern backslash, beautiful chrome faucet, new flooring, recessed lights and lots of cabinet storage. The living room and dining room have beautiful hardwood floors, large windows and new wood trim and paint giving it a clean, fresh look. The bedroom level offers 3 spacious bedrooms with hardwood floors and neutral paint. The master bedroom has two large closets and a master bath with Corian countertop, shower with sliding glass doors and a linen closet. The two additional bedrooms share an updated hall bathroom with a bathtub/shower and vanity with gooseneck faucet. Waiting in the rear of the home is an outdoor space just as charming as the interior. A slate patio and newly added floating deck are surrounded by beautiful perennials and mature trees while a grassy area provides room to play and entertain. A shed with an attached screen porch and electric offer another retreat and spacious workshop/storage. The house comes with a new Trane gas heater (2014), 30-year architectural roof, insulated siding (2009), and new windows throughout. This neighborhood in North Wilmington has nearby shopping centers, restaurants, recreational areas and major commuting routes. Schedule an appointment and see why this community is a perennial favorite.
Location
State DE
County New Castle
Area Brandywine (30901)
Zoning NC10
Rooms
Other Rooms Living Room, Dining Room, Primary Bedroom, Bedroom 2, Kitchen, Family Room, Bedroom 1, Laundry, Attic
Interior
Interior Features Primary Bath(s), Breakfast Area
Hot Water Electric
Heating Gas, Forced Air
Cooling Central A/C
Flooring Fully Carpeted, Vinyl
Fireplaces Number 1
Equipment Cooktop, Oven - Wall, Oven - Self Cleaning, Dishwasher, Disposal
Fireplace Y
Appliance Cooktop, Oven - Wall, Oven - Self Cleaning, Dishwasher, Disposal
Heat Source Natural Gas
Laundry Lower Floor
Exterior
Exterior Feature Deck(s), Patio(s), Porch(es)
Garage Inside Access, Garage Door Opener
Garage Spaces 2.0
Utilities Available Cable TV
Water Access N
Roof Type Shingle
Accessibility None
Porch Deck(s), Patio(s), Porch(es)
Attached Garage 2
Total Parking Spaces 2
Garage Y
Building
Lot Description Front Yard, Rear Yard
Story Other
Foundation Brick/Mortar
Sewer Public Sewer
Water Public
Architectural Style Colonial, Split Level
Level or Stories Other
New Construction N
Schools
Elementary Schools Hanby
Middle Schools Springer
High Schools Concord
School District Brandywine
Others
Senior Community No
Tax ID 0602100172
Ownership Fee Simple
Acceptable Financing Conventional
Listing Terms Conventional
Financing Conventional
Read Less
Want to know what your home might be worth? Contact us for a FREE valuation!

Our team is ready to help you sell your home for the highest possible price ASAP

Bought with Cynthia I Chubb • RE/MAX Associates-Wilmington







