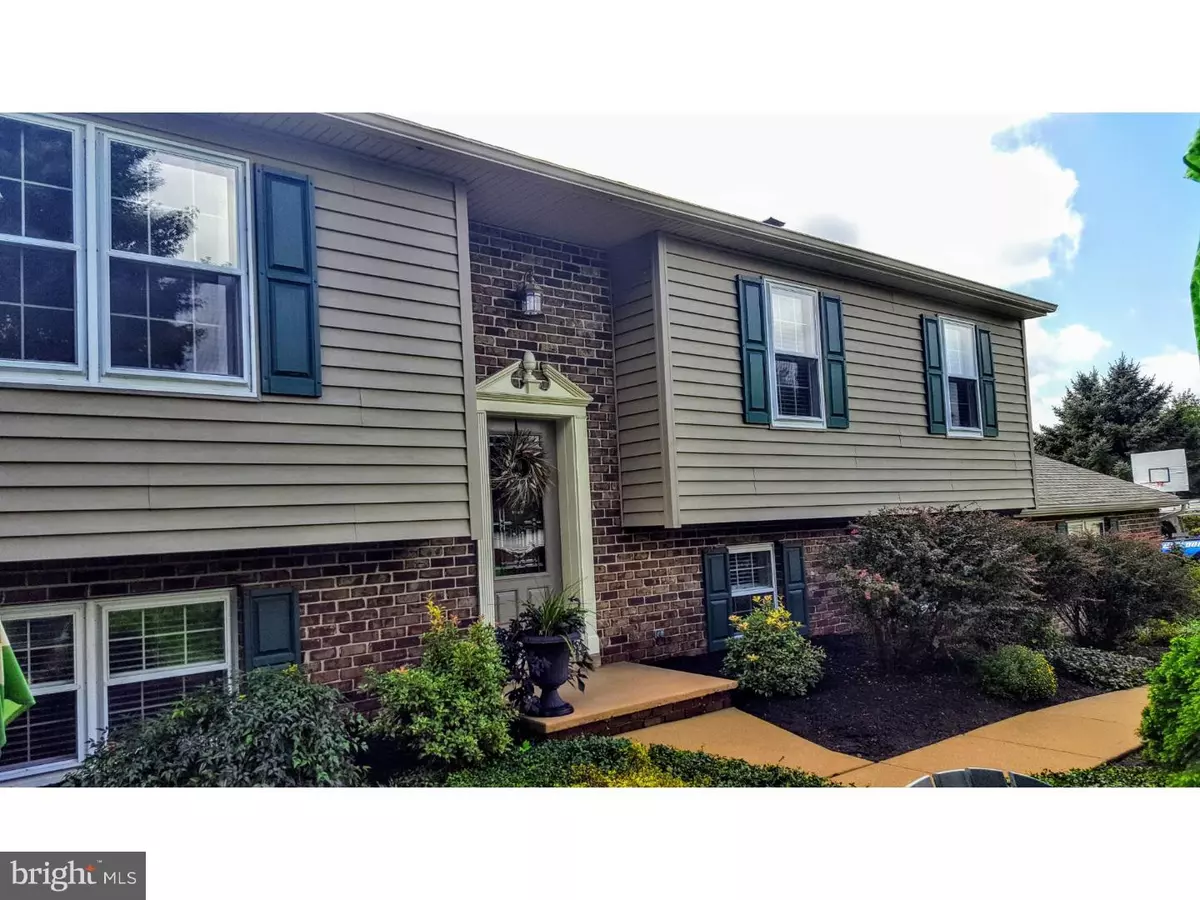$454,000
$449,000
1.1%For more information regarding the value of a property, please contact us for a free consultation.
716 MORGAN CIR West Chester, PA 19380
4 Beds
3 Baths
2,188 SqFt
Key Details
Sold Price $454,000
Property Type Single Family Home
Sub Type Detached
Listing Status Sold
Purchase Type For Sale
Square Footage 2,188 sqft
Price per Sqft $207
Subdivision Knollwood
MLS Listing ID 1007536016
Sold Date 11/16/18
Style Traditional,Bi-level
Bedrooms 4
Full Baths 3
HOA Y/N N
Abv Grd Liv Area 2,188
Originating Board TREND
Year Built 1982
Annual Tax Amount $4,252
Tax Year 2018
Lot Size 0.737 Acres
Acres 0.74
Property Description
Move right into this incredibly well-maintained home in desirable Knollwood Estates. Quality Amish-built constructed home (Amos M. Stolzfus) located on a quiet cul-de-sac with a nicely landscaped 3/4 acre level lot. This home boasts 4 nice sized bedrooms and 3 updated full bathrooms. The main living space has an open floor plan between kitchen, dining room, living room and an added family room. Walk down the hallway to a large master bedroom (combined from 2 smaller bedrooms) with across the hall bath and a second bedroom with adjoining bathroom. Downstairs there are 2 additional bedrooms, full hallway bathroom, laundry room, a second family room with wood fireplace, and an office. From this family room you can exit to the large back deck or to the attached 2 car garage. Out front there is another private patio to enjoy. Upgrades include new 30-year roof (September 2018 with transferrable warranty), hardwood floors, updated bathrooms, HVAC system (June 2012), water heater (August 2014). This home has been preinspected. Conveniently located to major transportation routes (Routes 100, 30, 202, PA Turnpike), the Exton and Whitford train stations, major shopping areas (Wegmans, Main Street, Exton Mall).
Location
State PA
County Chester
Area West Whiteland Twp (10341)
Zoning R1
Rooms
Other Rooms Living Room, Dining Room, Primary Bedroom, Bedroom 2, Bedroom 3, Kitchen, Family Room, Bedroom 1, Laundry, Other
Basement Full, Fully Finished
Interior
Interior Features Ceiling Fan(s), Attic/House Fan, Breakfast Area
Hot Water Electric
Heating Electric, Forced Air
Cooling Central A/C
Flooring Wood, Fully Carpeted, Tile/Brick
Fireplaces Number 1
Fireplaces Type Brick
Equipment Built-In Range, Dishwasher, Disposal, Built-In Microwave
Fireplace Y
Appliance Built-In Range, Dishwasher, Disposal, Built-In Microwave
Heat Source Electric
Laundry Lower Floor
Exterior
Garage Spaces 5.0
Utilities Available Cable TV
Water Access N
Roof Type Shingle
Accessibility None
Attached Garage 2
Total Parking Spaces 5
Garage Y
Building
Sewer Public Sewer
Water Public
Architectural Style Traditional, Bi-level
Additional Building Above Grade
New Construction N
Schools
School District West Chester Area
Others
Senior Community No
Tax ID 41-08E-0099
Ownership Fee Simple
Acceptable Financing Conventional, VA, FHA 203(b)
Listing Terms Conventional, VA, FHA 203(b)
Financing Conventional,VA,FHA 203(b)
Read Less
Want to know what your home might be worth? Contact us for a FREE valuation!

Our team is ready to help you sell your home for the highest possible price ASAP

Bought with Janeen Connell • Long & Foster-Folsom







