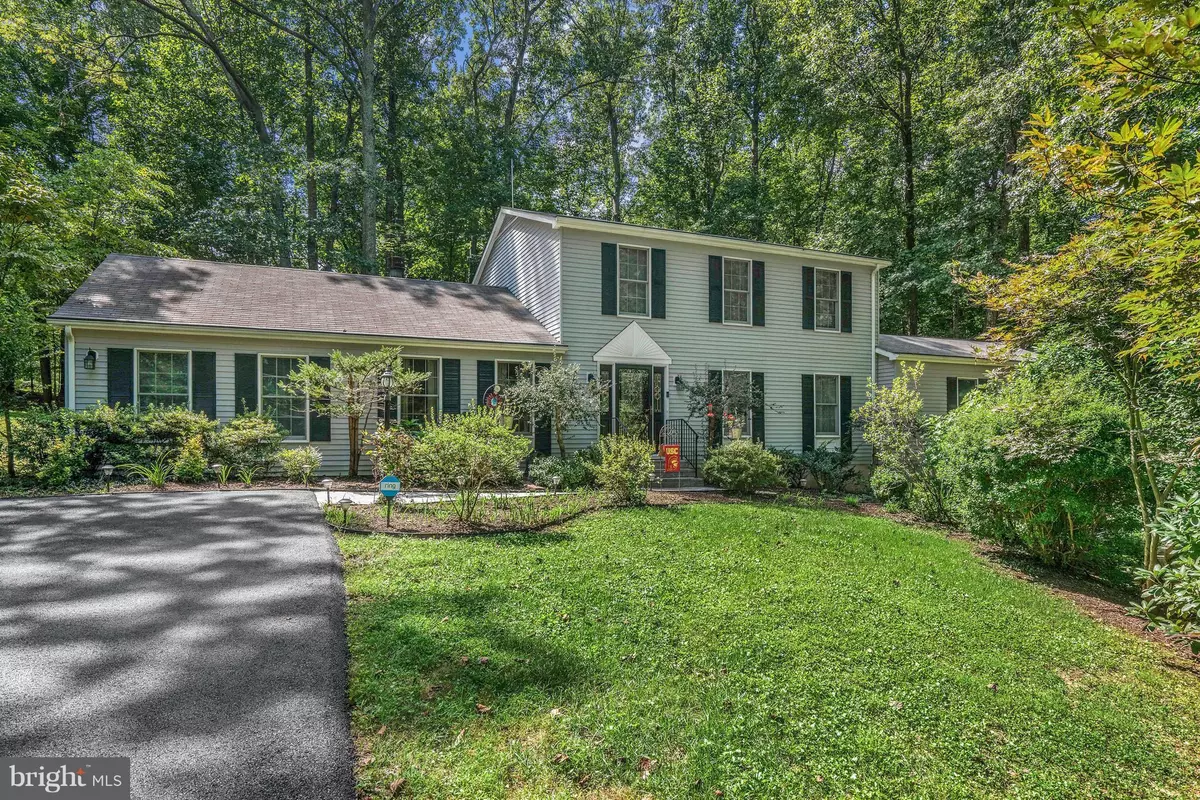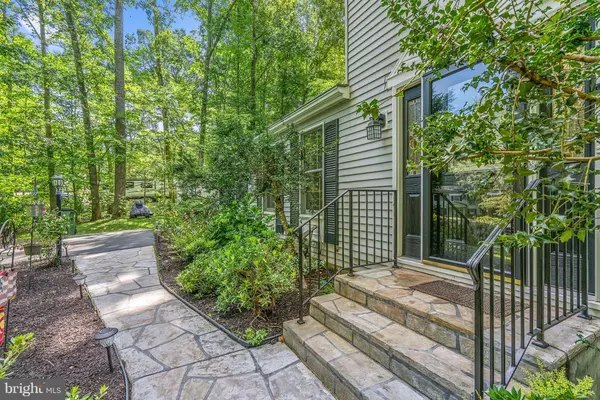$4,310
$432,900
99.0%For more information regarding the value of a property, please contact us for a free consultation.
13550 FROST DR Nokesville, VA 20181
5 Beds
4 Baths
2,876 SqFt
Key Details
Sold Price $4,310
Property Type Single Family Home
Sub Type Detached
Listing Status Sold
Purchase Type For Sale
Square Footage 2,876 sqft
Price per Sqft $1
Subdivision Woods Of Shenandoah
MLS Listing ID 1002244130
Sold Date 12/17/18
Style Colonial
Bedrooms 5
Full Baths 3
Half Baths 1
HOA Y/N N
Abv Grd Liv Area 2,876
Originating Board MRIS
Year Built 1985
Annual Tax Amount $4,631
Tax Year 2017
Lot Size 1.601 Acres
Acres 1.6
Lot Dimensions LotWidth:969 X LotDepth:198
Property Description
Wonderful setting that feels like the country but easy access to I-95 and I-66. Located in highly rated school district. 5BR; 3.5 BA home in immaculate condition on 1.6 acres. Lots of elbow space between homes. Pride of ownership throughout - all upgraded including kitchen, baths, flooring, "Clean space" crawl, new HVAC, newly repaved driveway, etc. High speed internet. Like new and move in ready!
Location
State VA
County Prince William
Zoning A1
Rooms
Other Rooms Living Room, Dining Room, Primary Bedroom, Bedroom 2, Bedroom 3, Bedroom 4, Kitchen, Game Room, Family Room, Foyer, In-Law/auPair/Suite, Laundry
Main Level Bedrooms 1
Interior
Interior Features Attic, Kitchen - Table Space, Dining Area, Kitchen - Eat-In, Primary Bath(s), Entry Level Bedroom, Built-Ins, Upgraded Countertops, Wood Floors, Recessed Lighting, Floor Plan - Open
Hot Water Electric
Heating Central, Forced Air, Heat Pump(s)
Cooling Central A/C, Energy Star Cooling System, Heat Pump(s)
Fireplaces Number 1
Fireplaces Type Mantel(s), Screen
Equipment Washer/Dryer Hookups Only, Dishwasher, ENERGY STAR Refrigerator, Icemaker, Microwave, Oven/Range - Electric, Oven - Double, Range Hood, Refrigerator, Water Conditioner - Owned, Water Heater - High-Efficiency
Fireplace Y
Window Features Vinyl Clad,Insulated
Appliance Washer/Dryer Hookups Only, Dishwasher, ENERGY STAR Refrigerator, Icemaker, Microwave, Oven/Range - Electric, Oven - Double, Range Hood, Refrigerator, Water Conditioner - Owned, Water Heater - High-Efficiency
Heat Source Electric, Central
Exterior
Exterior Feature Deck(s), Patio(s), Porch(es)
Utilities Available Cable TV Available, DSL Available, Fiber Optics Available
Waterfront N
Water Access N
View Pasture
Roof Type Asphalt
Street Surface Paved
Accessibility None
Porch Deck(s), Patio(s), Porch(es)
Road Frontage State
Garage N
Building
Lot Description Landscaping, Partly Wooded
Story 2
Foundation Crawl Space
Sewer Septic Exists
Water Well
Architectural Style Colonial
Level or Stories 2
Additional Building Above Grade
Structure Type Dry Wall
New Construction N
Schools
Elementary Schools Coles
Middle Schools Benton
School District Prince William County Public Schools
Others
Senior Community No
Tax ID 60466
Ownership Fee Simple
SqFt Source Assessor
Security Features Exterior Cameras,Motion Detectors,Smoke Detector,Security System,Surveillance Sys
Special Listing Condition Standard
Read Less
Want to know what your home might be worth? Contact us for a FREE valuation!

Our team is ready to help you sell your home for the highest possible price ASAP

Bought with Roberta Ferguson Radun • RE/MAX Allegiance







