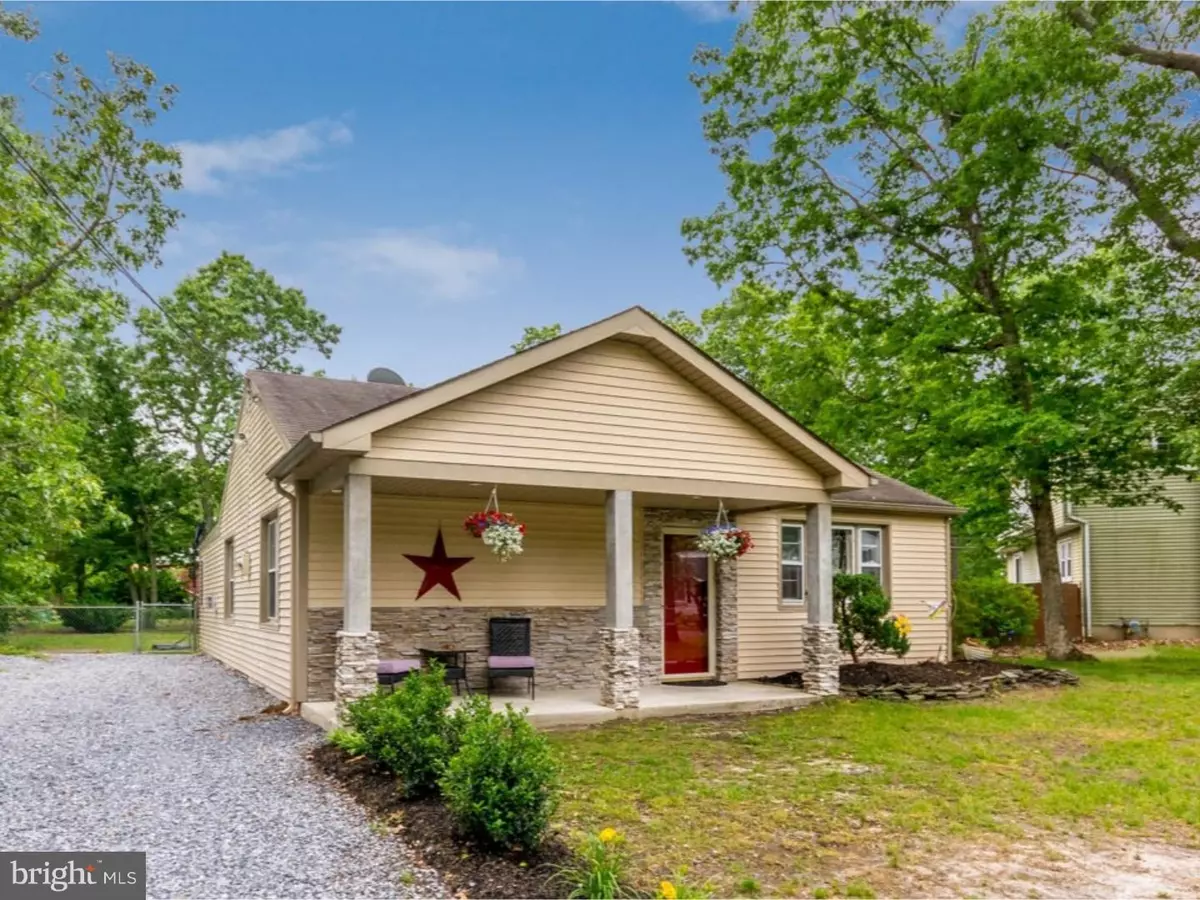$145,000
$147,500
1.7%For more information regarding the value of a property, please contact us for a free consultation.
203 SPRINGDALE LN Williamstown, NJ 08094
2 Beds
1 Bath
1,271 SqFt
Key Details
Sold Price $145,000
Property Type Single Family Home
Sub Type Detached
Listing Status Sold
Purchase Type For Sale
Square Footage 1,271 sqft
Price per Sqft $114
Subdivision None Available
MLS Listing ID 1002679762
Sold Date 01/14/19
Style Ranch/Rambler
Bedrooms 2
Full Baths 1
HOA Fees $4/ann
HOA Y/N Y
Abv Grd Liv Area 1,271
Originating Board TREND
Year Built 1955
Annual Tax Amount $3,341
Tax Year 2018
Lot Size 0.270 Acres
Acres 0.27
Lot Dimensions 90X130
Property Description
This lake community retreat will quickly welcome you home! First you're greeted by the quaint front porch and invited inside where you're sure to appreciate the open floor plan. The formal living room opens into the kitchen with a peninsula island. The master bedroom is located off the living room with the second bedroom next to it. The bathroom is GORGEOUS with tile flooring and surround, an open walk-in shower, vanity with granite top and oil rubbed bronze fixtures, closet with full size washer & dryer, and linen closet. The kitchen flows into the dining area that features slider doors to the huge patio and fenced back yard. The family room is open to the dining room and has a gas fireplace and tons of natural light. Gas heat and central air. (Baseboard heaters are not in use- it is forced air heat) All appliances are included so just move right in! USDA eligible area so ask how you can buy this home with no money down! Low taxes make this home super affordable.
Location
State NJ
County Atlantic
Area Folsom Boro (20110)
Zoning R
Rooms
Other Rooms Living Room, Dining Room, Primary Bedroom, Kitchen, Family Room, Bedroom 1, Attic
Main Level Bedrooms 2
Interior
Interior Features Kitchen - Island, Attic/House Fan
Hot Water Natural Gas
Heating Gas, Forced Air
Cooling Central A/C
Fireplaces Number 1
Fireplace Y
Heat Source Natural Gas
Laundry Main Floor
Exterior
Exterior Feature Patio(s), Porch(es)
Water Access N
Accessibility None
Porch Patio(s), Porch(es)
Garage N
Building
Story 1
Sewer On Site Septic
Water Well
Architectural Style Ranch/Rambler
Level or Stories 1
Additional Building Above Grade
New Construction N
Schools
School District Hammonton Town Schools
Others
Senior Community No
Tax ID 10-02605-00705
Ownership Fee Simple
SqFt Source Assessor
Acceptable Financing Conventional, VA, FHA 203(b), USDA
Listing Terms Conventional, VA, FHA 203(b), USDA
Financing Conventional,VA,FHA 203(b),USDA
Special Listing Condition Standard
Read Less
Want to know what your home might be worth? Contact us for a FREE valuation!

Our team is ready to help you sell your home for the highest possible price ASAP

Bought with John M Shea • Greene Countrie Realty Inc







