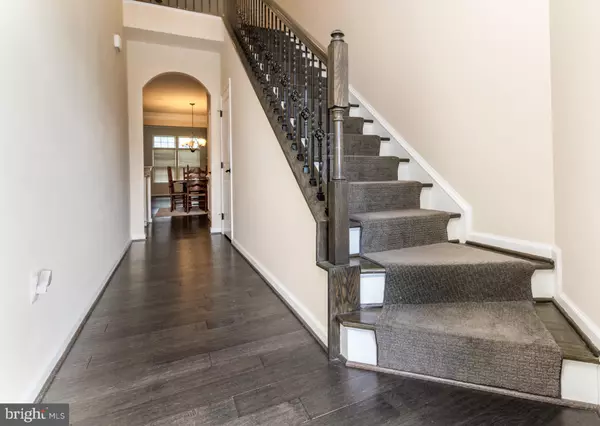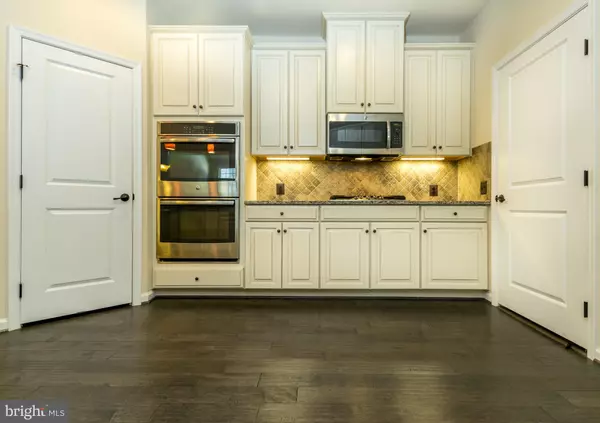$519,900
$519,900
For more information regarding the value of a property, please contact us for a free consultation.
41750 MCDIVITT TER Aldie, VA 20105
3 Beds
3 Baths
2,342 SqFt
Key Details
Sold Price $519,900
Property Type Townhouse
Sub Type Interior Row/Townhouse
Listing Status Sold
Purchase Type For Sale
Square Footage 2,342 sqft
Price per Sqft $221
Subdivision None Available
MLS Listing ID VALO107080
Sold Date 01/03/19
Style Villa
Bedrooms 3
Full Baths 2
Half Baths 1
HOA Fees $101/mo
HOA Y/N Y
Abv Grd Liv Area 2,342
Originating Board MRIS
Year Built 2014
Annual Tax Amount $4,922
Tax Year 2018
Lot Size 2,614 Sqft
Acres 0.06
Property Description
OPEN THIS WEEKEND Sun 11/25 1-4! Built In 2014 This Home Is Just Four Years New! Completely Upgraded Villa Style Town Home That Has The Feel Of A Single Family Without The Price Tag! Looks And Shows Like A Model With No Option Missed! Fresh And Modern Open Floor Plan With A Breathtaking Two Story Great Room . Huge First Floor Master Suite. Gorgeous Upgraded Chefs Kitchen With Stainless Steel Appliances & Granite Counters Top Of The Line Hardwood Throughout With High End Finishes Around Each Gleaming Corner. Spa Like Bathrooms With Double Vanities, Luxurious Stone And Granite Finishes. Make Your Way To The Spacious Second Floor And Enjoy The Craftmanship of an Iron Staircase That Revels A Custom Home. Huge Loft Overlooking Family Room . Two Big Bedrooms And A Fourth Bonus Room That s Perfect For Just About Anything. Located In The Desired Westridge Community. Where There Are Too Many Amenities To Name! Close To Tons Of Restaurants, Shopping And Grocery Stores. Easy Access To Route 50, Dulles Toll Road and 66. Just 15 Minutes From A Future Silver Line Metro Stop As Well As Tons A Commuter Options!
Location
State VA
County Loudoun
Zoning RES
Rooms
Other Rooms Dining Room, Primary Bedroom, Bedroom 2, Bedroom 3, Family Room, Den, Foyer, Laundry
Main Level Bedrooms 1
Interior
Interior Features Attic, Dining Area, Kitchen - Island, Window Treatments, Wainscotting, Wood Floors, Crown Moldings, Upgraded Countertops, Chair Railings
Hot Water Natural Gas
Heating Central
Cooling Central A/C
Equipment Cooktop, Dishwasher, Disposal, Dryer, Icemaker, Microwave, Oven - Double, Oven - Self Cleaning, Oven - Wall, Oven/Range - Gas, Refrigerator, Washer
Fireplace N
Appliance Cooktop, Dishwasher, Disposal, Dryer, Icemaker, Microwave, Oven - Double, Oven - Self Cleaning, Oven - Wall, Oven/Range - Gas, Refrigerator, Washer
Heat Source Natural Gas
Exterior
Garage Garage Door Opener
Garage Spaces 2.0
Amenities Available Basketball Courts, Club House, Lake, Pool - Outdoor, Swimming Pool, Tennis Courts, Tot Lots/Playground, Soccer Field, Volleyball Courts, Putting Green, Picnic Area, Jog/Walk Path, Exercise Room, Baseball Field, Bike Trail, Community Center, Party Room
Waterfront N
Water Access N
Accessibility Level Entry - Main
Attached Garage 2
Total Parking Spaces 2
Garage Y
Building
Story 2
Sewer Public Septic, Public Sewer
Water Public
Architectural Style Villa
Level or Stories 2
Additional Building Above Grade
New Construction N
Schools
Elementary Schools Buffalo Trail
Middle Schools Mercer
High Schools John Champe
School District Loudoun County Public Schools
Others
HOA Fee Include Snow Removal,Trash,Management,Pool(s)
Senior Community No
Tax ID 248306475000
Ownership Fee Simple
SqFt Source Assessor
Security Features Security System
Special Listing Condition Standard
Read Less
Want to know what your home might be worth? Contact us for a FREE valuation!

Our team is ready to help you sell your home for the highest possible price ASAP

Bought with Mercy F Lugo-Struthers • Casals, Realtors







