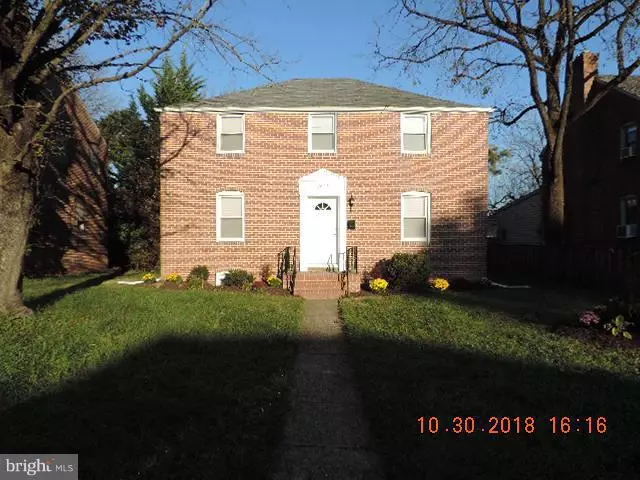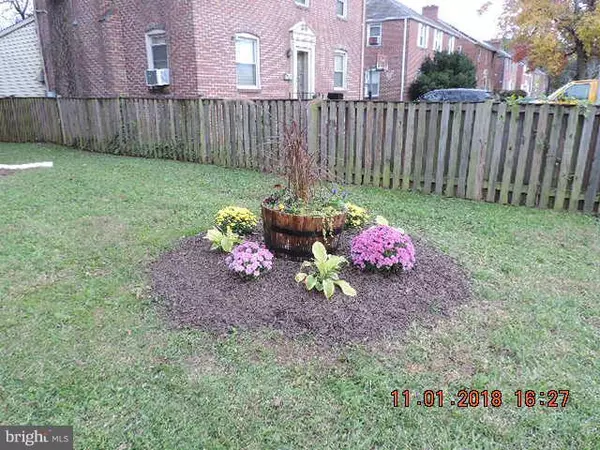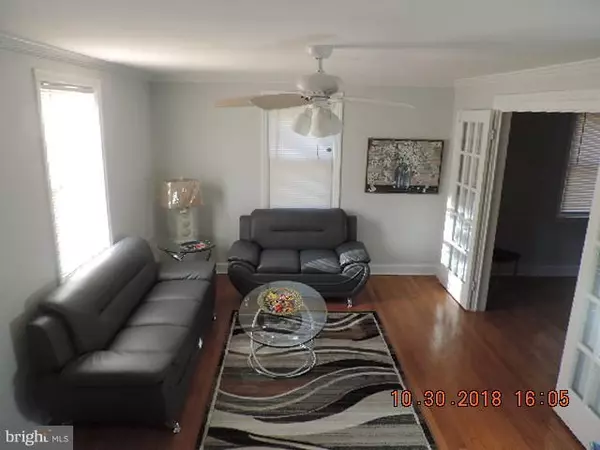$250,000
$269,900
7.4%For more information regarding the value of a property, please contact us for a free consultation.
7029 ALDEN RD Pikesville, MD 21208
4 Beds
4 Baths
2,250 SqFt
Key Details
Sold Price $250,000
Property Type Single Family Home
Sub Type Detached
Listing Status Sold
Purchase Type For Sale
Square Footage 2,250 sqft
Price per Sqft $111
Subdivision Colonial Village
MLS Listing ID MDBC100518
Sold Date 01/18/19
Style Colonial
Bedrooms 4
Full Baths 3
Half Baths 1
HOA Y/N N
Abv Grd Liv Area 1,600
Originating Board BRIGHT
Year Built 1942
Annual Tax Amount $2,554
Tax Year 2018
Lot Size 6,000 Sqft
Acres 0.14
Property Description
OPEN HOUSE SUNDAY 12-1;30 ALL BRICK COLONIAL THIS HOUSE IS IN MOVE IN CONDITION!! COMPLETELY RENOVATED. THE HOUSE HAS NEW HVAC, HOT WATER HEATER, ALL NEW CARPET IN THE BEDROOMS. BEAUTIFUL HARDWOOD FLOORS IN THE LIVING ROOM AND DINING ROOM. THE KITCHEN HAS ALL NEW STAINLESS STEEL APPL. GRANITE COUNTER TOPS AND WHITE CABINETS. OFF OF THE KITCHEN IS A LARGE DECK /BONUS ROOM OFF OF THE KITCHEN. IT COULD BE A MASTER BEDROOM WITH WALK IN CLOSET AND FULL BATH OR 1ST FLOOR FAMILY ROOM OR A FORMAL DINING ROOM. THE SECOND FLOOR HAS THREE LARGE BEDROOMS. THE MASTER HAS A FULL BATH AND CLOSET. ALL OF THE BATHROOMS HAVE BEEN COMPLETELY REDONE. WITH CERAMIC FLOORS, GRANITE COUNTER TOPS AND THE LIST GOES ON.THE CLUB ROOM HAS A HALF OF BATH AND A VERY LARGE UTILITY ROOM. ALL THIS HOUSE NEEDS IS YOUR FURNITURE TO MAKE IT YOURS!!! EASY TO SHOW!!!
Location
State MD
County Baltimore
Zoning RESIDENTIAL
Rooms
Other Rooms Living Room, Dining Room, Primary Bedroom, Kitchen, Family Room, Foyer, Bathroom 2, Bathroom 3, Primary Bathroom, Full Bath
Basement Other
Main Level Bedrooms 1
Interior
Hot Water Natural Gas
Heating Forced Air
Cooling Central A/C
Heat Source Natural Gas
Exterior
Waterfront N
Water Access N
Roof Type Asphalt
Accessibility None
Garage N
Building
Lot Description Front Yard, Landscaping, Level, Rear Yard
Story 3+
Sewer Public Sewer
Water Public
Architectural Style Colonial
Level or Stories 3+
Additional Building Above Grade, Below Grade
New Construction N
Schools
School District Baltimore County Public Schools
Others
Senior Community No
Tax ID 04030307030280
Ownership Fee Simple
SqFt Source Estimated
Special Listing Condition Standard
Read Less
Want to know what your home might be worth? Contact us for a FREE valuation!

Our team is ready to help you sell your home for the highest possible price ASAP

Bought with Barry J Nabozny • RE/MAX Premier Associates







