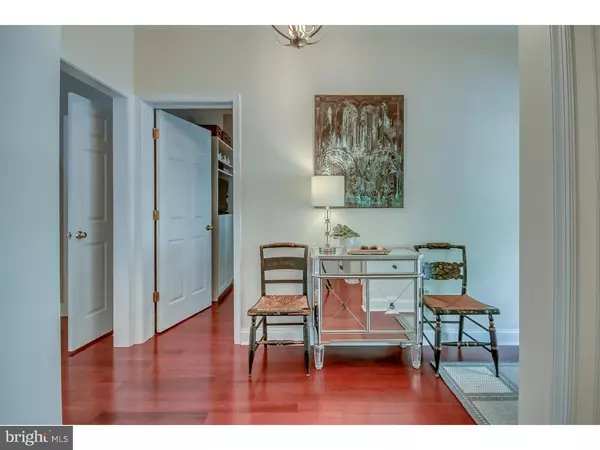$370,000
$370,000
For more information regarding the value of a property, please contact us for a free consultation.
106 INIS WAY #13 Malvern, PA 19355
3 Beds
3 Baths
2,249 SqFt
Key Details
Sold Price $370,000
Property Type Townhouse
Sub Type End of Row/Townhouse
Listing Status Sold
Purchase Type For Sale
Square Footage 2,249 sqft
Price per Sqft $164
Subdivision Erin Glen
MLS Listing ID PACT113274
Sold Date 01/23/19
Style Colonial
Bedrooms 3
Full Baths 2
Half Baths 1
HOA Fees $375/mo
HOA Y/N Y
Abv Grd Liv Area 2,249
Originating Board TREND
Year Built 1996
Annual Tax Amount $5,296
Tax Year 2018
Lot Size 1,849 Sqft
Acres 0.04
Lot Dimensions 0X0
Property Description
WELCOME HOME to this spacious end-unit Townhome in the fantastic community of ERIN GLEN an award winning school district of Great Valley. Move in ready with fantastic upgrades and amenities. First floor spacious foyer with office area and powder room . Open floor plan with living room and dining area with fireplace and a newer gourmet kitchen that will satisfy every cooks dream! Walk out onto a large deck and yard that is ready for you to enjoy your summer months in style. This large unit offers 3 spacious bedrooms upstairs , including a master bedroom suite with over-sized walk in closet. Each room has been upgraded with charm and ready for you to move right in . Hall bathroom had dual sinks for added comfort. Moving to the lower level , get ready to entertain in this fabulous finished basement with a dry bar. Awesome for football season !! HVAC installed less than 2 years ago. Amazing location just a skip away from the heart of Malvern shopping ,transportation and playground. ONCE you see this unit, you will be HOME ! One time capital contribution does apply
Location
State PA
County Chester
Area East Whiteland Twp (10342)
Zoning R2
Rooms
Other Rooms Living Room, Dining Room, Primary Bedroom, Bedroom 2, Kitchen, Family Room, Bedroom 1, Other, Attic
Basement Full, Fully Finished
Interior
Interior Features Primary Bath(s), Butlers Pantry, Skylight(s), Ceiling Fan(s), Wet/Dry Bar, Stall Shower, Kitchen - Eat-In
Hot Water Natural Gas
Heating Gas, Forced Air
Cooling Central A/C
Flooring Wood
Fireplaces Number 1
Equipment Built-In Range, Dishwasher, Disposal
Fireplace Y
Appliance Built-In Range, Dishwasher, Disposal
Heat Source Natural Gas
Laundry Basement
Exterior
Exterior Feature Deck(s)
Garage Inside Access, Garage Door Opener
Garage Spaces 3.0
Utilities Available Cable TV
Waterfront N
Water Access N
Roof Type Pitched,Shingle
Accessibility None
Porch Deck(s)
Attached Garage 1
Total Parking Spaces 3
Garage Y
Building
Lot Description Cul-de-sac
Story 2
Sewer Public Sewer
Water Public
Architectural Style Colonial
Level or Stories 2
Additional Building Above Grade
New Construction N
Schools
School District Great Valley
Others
HOA Fee Include Common Area Maintenance,Ext Bldg Maint,Lawn Maintenance,Snow Removal,Trash
Senior Community No
Tax ID 42-04 -0278.0700
Ownership Fee Simple
SqFt Source Estimated
Acceptable Financing Conventional, VA, FHA 203(b)
Listing Terms Conventional, VA, FHA 203(b)
Financing Conventional,VA,FHA 203(b)
Special Listing Condition Standard
Read Less
Want to know what your home might be worth? Contact us for a FREE valuation!

Our team is ready to help you sell your home for the highest possible price ASAP

Bought with Kristin Ciarmella • Long & Foster Real Estate, Inc.







