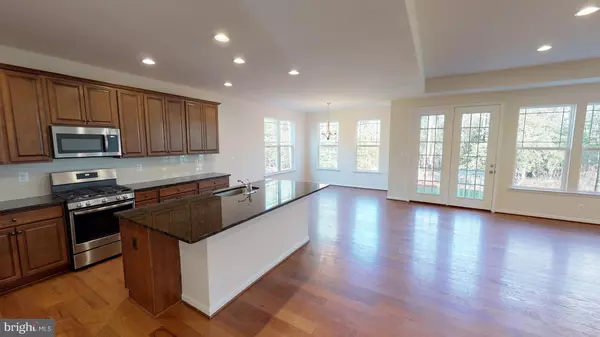$443,916
$449,900
1.3%For more information regarding the value of a property, please contact us for a free consultation.
34297 SPRING BROOK AVE Lewes, DE 19958
4 Beds
4 Baths
3,275 SqFt
Key Details
Sold Price $443,916
Property Type Single Family Home
Sub Type Detached
Listing Status Sold
Purchase Type For Sale
Square Footage 3,275 sqft
Price per Sqft $135
Subdivision Villages At Red Mill Pond
MLS Listing ID DESU116726
Sold Date 01/29/19
Style Contemporary,Loft
Bedrooms 4
Full Baths 3
Half Baths 1
HOA Fees $149/ann
HOA Y/N Y
Abv Grd Liv Area 3,275
Originating Board BRIGHT
Year Built 2019
Lot Size 8,712 Sqft
Acres 0.2
Property Description
BRAND NEW CONSTRUCTION IN LEWES! The Rockford Loft is Ready Now and offers: Gorgeous kitchen w/over-sized island & large pantry, spacious great room ideal for entertaining, owner's suite with luxurious bath, private home office which is perfect for telecommuting, secluded secondary bedrooms away from owner's suite, loft for additional living with bed and full bath.The Villages at Red Mill Pond features beautiful single family new homes nestled against one of the largest fresh water ponds in Delaware. Experience the outdoors with access to a kayak or canoe launch beside the gazebo & enjoy fishing at the pier. The club facility features state of the art fitness center, billiards, social activity room & more. The community pool is a great place to cool off during the hot summer days. Photos are of the model home or another home and may show optional features. Please visit sales center for details.
Location
State DE
County Sussex
Area Lewes Rehoboth Hundred (31009)
Zoning R
Rooms
Other Rooms Kitchen, Breakfast Room, Laundry, Loft, Mud Room, Office, Primary Bathroom
Main Level Bedrooms 3
Interior
Interior Features Breakfast Area, Kitchen - Island, Combination Kitchen/Living, Pantry, Entry Level Bedroom, Wood Floors, Carpet, Combination Kitchen/Dining, Family Room Off Kitchen, Floor Plan - Open, Kitchen - Eat-In, Primary Bath(s), Recessed Lighting, Upgraded Countertops, Walk-in Closet(s)
Hot Water Electric
Heating Forced Air
Cooling Central A/C
Flooring Carpet, Hardwood, Vinyl
Equipment Dishwasher, Disposal, Exhaust Fan, Icemaker, Refrigerator, Oven/Range - Electric, Oven - Self Cleaning, Washer/Dryer Hookups Only, Water Heater
Furnishings No
Fireplace N
Window Features Insulated,Screens
Appliance Dishwasher, Disposal, Exhaust Fan, Icemaker, Refrigerator, Oven/Range - Electric, Oven - Self Cleaning, Washer/Dryer Hookups Only, Water Heater
Heat Source Central, Other
Laundry Main Floor
Exterior
Garage Garage - Front Entry
Garage Spaces 2.0
Utilities Available Cable TV Available, Phone Available, Sewer Available, Water Available
Amenities Available Cable, Community Center, Fitness Center, Party Room, Pier/Dock, Pool - Outdoor, Swimming Pool, Recreational Center, Water/Lake Privileges
Water Access N
Roof Type Architectural Shingle
Accessibility Level Entry - Main
Attached Garage 2
Total Parking Spaces 2
Garage Y
Building
Lot Description Cleared, Landscaping
Story 2
Foundation Concrete Perimeter, Crawl Space
Sewer Public Sewer
Water Public
Architectural Style Contemporary, Loft
Level or Stories 2
Additional Building Above Grade
Structure Type 9'+ Ceilings
New Construction Y
Schools
High Schools Cape Henlopen
School District Cape Henlopen
Others
Senior Community No
Tax ID 334-04.00-182.00
Ownership Fee Simple
SqFt Source Estimated
Acceptable Financing Cash, Conventional, FHA, VA
Listing Terms Cash, Conventional, FHA, VA
Financing Cash,Conventional,FHA,VA
Special Listing Condition Standard
Read Less
Want to know what your home might be worth? Contact us for a FREE valuation!

Our team is ready to help you sell your home for the highest possible price ASAP

Bought with BILL CULLIN • Long & Foster Real Estate, Inc.







