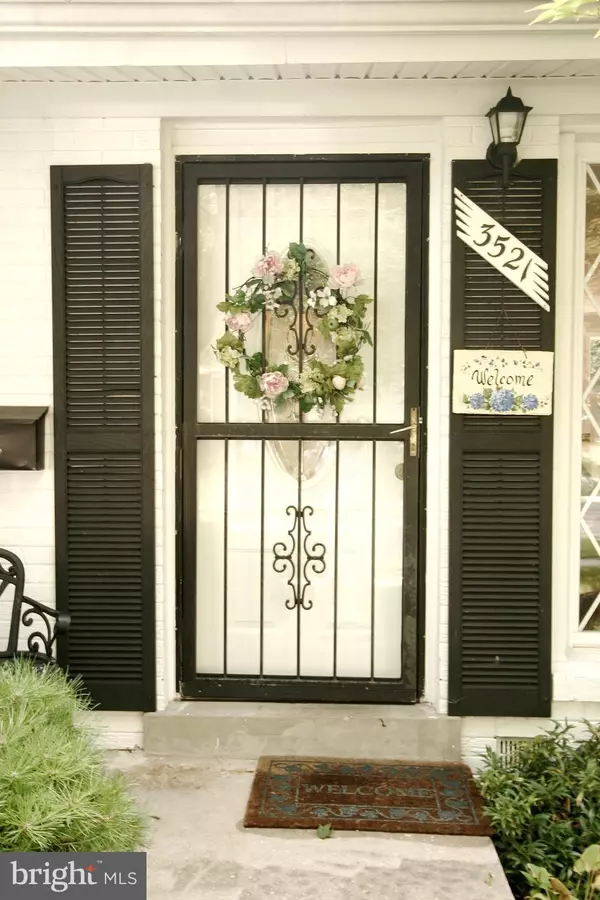$392,000
$389,000
0.8%For more information regarding the value of a property, please contact us for a free consultation.
3521 NAPIER ST Silver Spring, MD 20906
4 Beds
3 Baths
1,650 SqFt
Key Details
Sold Price $392,000
Property Type Single Family Home
Sub Type Detached
Listing Status Sold
Purchase Type For Sale
Square Footage 1,650 sqft
Price per Sqft $237
Subdivision Greenwood Knolls
MLS Listing ID MDMC487178
Sold Date 02/06/19
Style Split Level
Bedrooms 4
Full Baths 2
Half Baths 1
HOA Y/N N
Abv Grd Liv Area 1,100
Originating Board BRIGHT
Year Built 1955
Annual Tax Amount $3,750
Tax Year 2019
Lot Size 8,450 Sqft
Acres 0.19
Property Description
Lovely, quintessential and updated example of a classic split level. Large living space in Living Room and Family Room, multiple windows in bedrooms. Hugh bowed and double paned Living Room window. All windows are replaced, double pane. Gorgeous reconditioned oak wood floors. in upper levels and NEW CARPET in the lower level. The bathrooms are original decor but in PRISTINE condition, and there are TWO FULL BATHROOMs in the bedroom level. There is also a lower level room that could be a bedroom with two forms of egress and closet. But the yard is beyond belief. Large slightly sloping back yard, with swing set in good condition - but the piece de resistance is the enourmous shed in the back that was built to resemble the split level house. The shed is electrified and could easily serve as a workshop with space for equipment, tools and supplies. You walk out from the dining room to a large deck surrounded by gardens. This should be the first one you visit in this area. You'll love it.
Location
State MD
County Montgomery
Zoning R-6
Direction Southeast
Rooms
Other Rooms Living Room, Dining Room, Primary Bedroom, Bedroom 2, Bedroom 3, Bedroom 4, Kitchen, Family Room
Basement Connecting Stairway, Walkout Level, Side Entrance
Interior
Interior Features Attic, Kitchen - Table Space, Dining Area, Primary Bath(s), Wood Floors, Floor Plan - Traditional
Hot Water Natural Gas
Heating Forced Air
Cooling Central A/C, Ceiling Fan(s)
Flooring Hardwood
Equipment Washer/Dryer Hookups Only, Dishwasher, Disposal, Dryer, Exhaust Fan, Microwave, Oven/Range - Gas, Refrigerator, Washer
Fireplace N
Window Features Double Pane
Appliance Washer/Dryer Hookups Only, Dishwasher, Disposal, Dryer, Exhaust Fan, Microwave, Oven/Range - Gas, Refrigerator, Washer
Heat Source Natural Gas
Laundry Basement
Exterior
Exterior Feature Deck(s)
Fence Fully
Waterfront N
Water Access N
Roof Type Shingle
Accessibility None
Porch Deck(s)
Garage N
Building
Story 3+
Sewer Public Sewer
Water Public
Architectural Style Split Level
Level or Stories 3+
Additional Building Above Grade, Below Grade
New Construction N
Schools
Elementary Schools Harmony Hills
Middle Schools Parkland
High Schools John F. Kennedy
School District Montgomery County Public Schools
Others
Senior Community No
Tax ID 161301317271
Ownership Fee Simple
SqFt Source Estimated
Acceptable Financing Cash, Contract, Conventional, FHA, VA
Listing Terms Cash, Contract, Conventional, FHA, VA
Financing Cash,Contract,Conventional,FHA,VA
Special Listing Condition Standard
Read Less
Want to know what your home might be worth? Contact us for a FREE valuation!

Our team is ready to help you sell your home for the highest possible price ASAP

Bought with Marcus B Wilson • Redfin Corp







