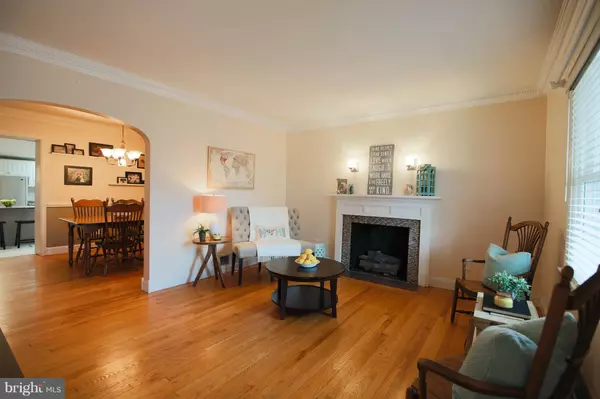$600,000
$599,999
For more information regarding the value of a property, please contact us for a free consultation.
3210 COLLARD ST Alexandria, VA 22306
4 Beds
4 Baths
3,512 SqFt
Key Details
Sold Price $600,000
Property Type Single Family Home
Sub Type Detached
Listing Status Sold
Purchase Type For Sale
Square Footage 3,512 sqft
Price per Sqft $170
Subdivision Valley View
MLS Listing ID VAFX746120
Sold Date 02/15/19
Style Cape Cod
Bedrooms 4
Full Baths 3
Half Baths 1
HOA Y/N N
Abv Grd Liv Area 2,936
Originating Board BRIGHT
Year Built 1941
Annual Tax Amount $6,516
Tax Year 2019
Lot Size 9,750 Sqft
Acres 0.22
Property Description
Situated on a large lot, this renovated and expanded Cape Cod abounds with classic charm combined with upgraded, open space and amenities for today's lifestyle. The home features four bedrooms, three and a half baths, hardwood floors, a one-car garage, and a fully fenced yard. As you approach the home's welcoming facade, the charming front porch greets you, a perfect spot for enjoying a beverage on a warm evening. The first floor features two of the home's bedrooms, an updated full bathroom, and a light-filled living room with a gas fireplace and window overlooking the front lawn. A gracious arched doorway welcomes you to the home's dining room, a perfect space for entertaining friends or hosting family dinners. Just beyond, the spacious eat-in kitchen--complete with granite counters, stainless steel appliances, a center island, and concealed laundry room--is a well-appointed and thoughtfully designed space with views of the adjoining family room with large bay window and pot belly gas stove. Off the kitchen you'll find a generous sun porch with vaulted ceilings, heated floors, and expansive windows, offering bright views of the backyard's mature trees, lush flowers, and quaint garden shed. The side patio, nestled beneath a charming pergola, offers ample space for grilling, dining, or outdoor entertaining. The home's yard is also equipped with a five-zone sprinkler system.Upstairs, the spacious master suite features a large bedroom with adjoining dressing room, vast walk-in closet, and en-suite master bathroom. The upper level is also home to another full bathroom, as well as a fourth bedroom with an additional attached room perfect for a home office, play space, and more.The large, lower level is where you will find an expansive rec room with built-in wet bar, a half bathroom, and ample room for storage. The home is located in the quiet Valley View neighborhood of Alexandria, and is just minutes to Huntington Metro, I-495, Ft. Belvoir, Old Town, parks, shops, and more!
Location
State VA
County Fairfax
Zoning 120
Rooms
Other Rooms Living Room, Dining Room, Primary Bedroom, Sitting Room, Bedroom 2, Bedroom 3, Bedroom 4, Kitchen, Family Room, Sun/Florida Room, Office, Bathroom 2, Bathroom 3, Primary Bathroom
Basement Partial, Improved, Interior Access, Partially Finished, Poured Concrete, Windows
Main Level Bedrooms 2
Interior
Interior Features Attic, Built-Ins, Carpet, Ceiling Fan(s), Chair Railings, Combination Kitchen/Living, Crown Moldings, Dining Area, Entry Level Bedroom, Family Room Off Kitchen, Formal/Separate Dining Room, Kitchen - Island, Primary Bath(s), Recessed Lighting, Sprinkler System, Stall Shower, Upgraded Countertops, Walk-in Closet(s), Wet/Dry Bar, Window Treatments, Wood Floors, Wood Stove
Hot Water Natural Gas
Heating Central, Forced Air, Radiant
Cooling Ceiling Fan(s), Central A/C
Flooring Carpet, Ceramic Tile, Concrete, Hardwood, Heated, Vinyl
Fireplaces Number 1
Fireplaces Type Gas/Propane, Mantel(s)
Equipment Built-In Microwave, Dishwasher, Disposal, Dryer, Icemaker, Oven/Range - Gas, Refrigerator, Stainless Steel Appliances, Washer, Water Heater, Exhaust Fan
Furnishings No
Fireplace Y
Appliance Built-In Microwave, Dishwasher, Disposal, Dryer, Icemaker, Oven/Range - Gas, Refrigerator, Stainless Steel Appliances, Washer, Water Heater, Exhaust Fan
Heat Source Natural Gas
Laundry Main Floor
Exterior
Exterior Feature Porch(es), Patio(s)
Garage Garage - Front Entry, Garage Door Opener
Garage Spaces 1.0
Fence Wood
Waterfront N
Water Access N
Roof Type Asphalt
Accessibility None
Porch Porch(es), Patio(s)
Attached Garage 1
Total Parking Spaces 1
Garage Y
Building
Story 3+
Sewer Public Sewer
Water Public
Architectural Style Cape Cod
Level or Stories 3+
Additional Building Above Grade, Below Grade
New Construction N
Schools
School District Fairfax County Public Schools
Others
Senior Community No
Tax ID 0922 19 0016
Ownership Fee Simple
SqFt Source Assessor
Acceptable Financing Cash, Conventional, FHA, VA, Negotiable
Horse Property N
Listing Terms Cash, Conventional, FHA, VA, Negotiable
Financing Cash,Conventional,FHA,VA,Negotiable
Special Listing Condition Standard
Read Less
Want to know what your home might be worth? Contact us for a FREE valuation!

Our team is ready to help you sell your home for the highest possible price ASAP

Bought with Jocelyn P Porteria • Fairfax Realty Select







