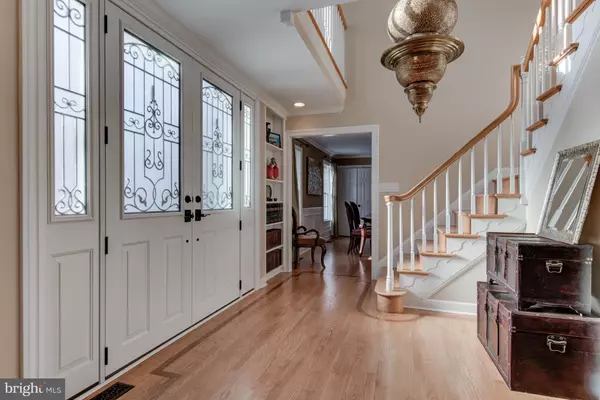$575,000
$565,000
1.8%For more information regarding the value of a property, please contact us for a free consultation.
18 MONTBARD DR Chadds Ford, PA 19317
4 Beds
3 Baths
3,807 SqFt
Key Details
Sold Price $575,000
Property Type Single Family Home
Sub Type Detached
Listing Status Sold
Purchase Type For Sale
Square Footage 3,807 sqft
Price per Sqft $151
Subdivision Greenville Meadows
MLS Listing ID PACT286200
Sold Date 03/04/19
Style Colonial
Bedrooms 4
Full Baths 2
Half Baths 1
HOA Fees $33/ann
HOA Y/N Y
Abv Grd Liv Area 3,807
Originating Board BRIGHT
Year Built 1987
Annual Tax Amount $9,366
Tax Year 2018
Lot Size 0.920 Acres
Acres 0.92
Property Description
Set on an acre lot on a quiet cul-de-sac in the Greenville Meadows neighborhood of Chadds Ford, this stunning stone colonial commands attention. Set back from the road and surrounded by mature trees, this home displays classic features throughout including built-in cabinets, hardwood floors with inlays, thick moldings, grand foyer with turned staircase, and newer custom front door. Enter into the 2-story foyer, soaked in sunlight, and find the formal living room to the right with see-through gas fireplace. Continue around to the family room with rich built-ins and French doors leading to the slate patio. Both LR and FR access the sunroom with vaulted ceiling, picture windows and 2 sets of French doors to the patio. The family room seamlessly flows into the open eat-in kitchen with cherry cabinets, 2 sinks and stainless steel appliances. The formal dining room with china closet sits to the left of the foyer. A private office with built-in desk and cabinetry, laundry room, powder room and access to the over-sized 2-car garage complete the main level. Upstairs find the sprawling master suite with see-through wood fireplace, separate sitting room, large walk-in closet with shelving system and en suite with soaking tub, shower and double vanity. Three more bedrooms and guest bath complete the second level. A large unfinished basement offers endless expanding opportunities or at the very least, plenty of storage options. This home also features all new PVC plumbing, 2011 roof, 2014 water heater, 2014 Trane heat pump and all of this just along Rt 52 with quick and easy access to all major roads as well as Rt 1, Rt 202, downtown Wilmington & Kennett Square.
Location
State PA
County Chester
Area Kennett Twp (10362)
Zoning R2
Rooms
Other Rooms Living Room, Dining Room, Primary Bedroom, Sitting Room, Bedroom 2, Bedroom 3, Bedroom 4, Kitchen, Family Room, Breakfast Room, Sun/Florida Room, Laundry, Office
Basement Full, Unfinished
Interior
Interior Features Built-Ins, Ceiling Fan(s), Crown Moldings, Family Room Off Kitchen, Floor Plan - Traditional, Formal/Separate Dining Room, Kitchen - Eat-In, Primary Bath(s), Recessed Lighting, Skylight(s), Stall Shower, Walk-in Closet(s), WhirlPool/HotTub, Wood Floors
Hot Water Electric
Heating Heat Pump - Gas BackUp
Cooling Attic Fan, Ceiling Fan(s), Central A/C, Dehumidifier
Flooring Carpet, Hardwood, Tile/Brick
Fireplaces Number 2
Fireplaces Type Gas/Propane, Wood
Equipment Built-In Microwave, Built-In Range, Dishwasher, Disposal, Dryer, Microwave, Refrigerator, Stainless Steel Appliances, Washer
Fireplace Y
Appliance Built-In Microwave, Built-In Range, Dishwasher, Disposal, Dryer, Microwave, Refrigerator, Stainless Steel Appliances, Washer
Heat Source Electric, Other
Laundry Main Floor
Exterior
Exterior Feature Patio(s)
Parking Features Inside Access
Garage Spaces 2.0
Water Access N
Roof Type Asphalt
Accessibility None
Porch Patio(s)
Attached Garage 2
Total Parking Spaces 2
Garage Y
Building
Story 2
Foundation Block
Sewer On Site Septic
Water Public
Architectural Style Colonial
Level or Stories 2
Additional Building Above Grade, Below Grade
New Construction N
Schools
School District Kennett Consolidated
Others
Senior Community No
Tax ID 62-02 -0034.1700
Ownership Fee Simple
SqFt Source Assessor
Special Listing Condition Standard
Read Less
Want to know what your home might be worth? Contact us for a FREE valuation!

Our team is ready to help you sell your home for the highest possible price ASAP

Bought with Leana V Dickerman • KW Greater West Chester







