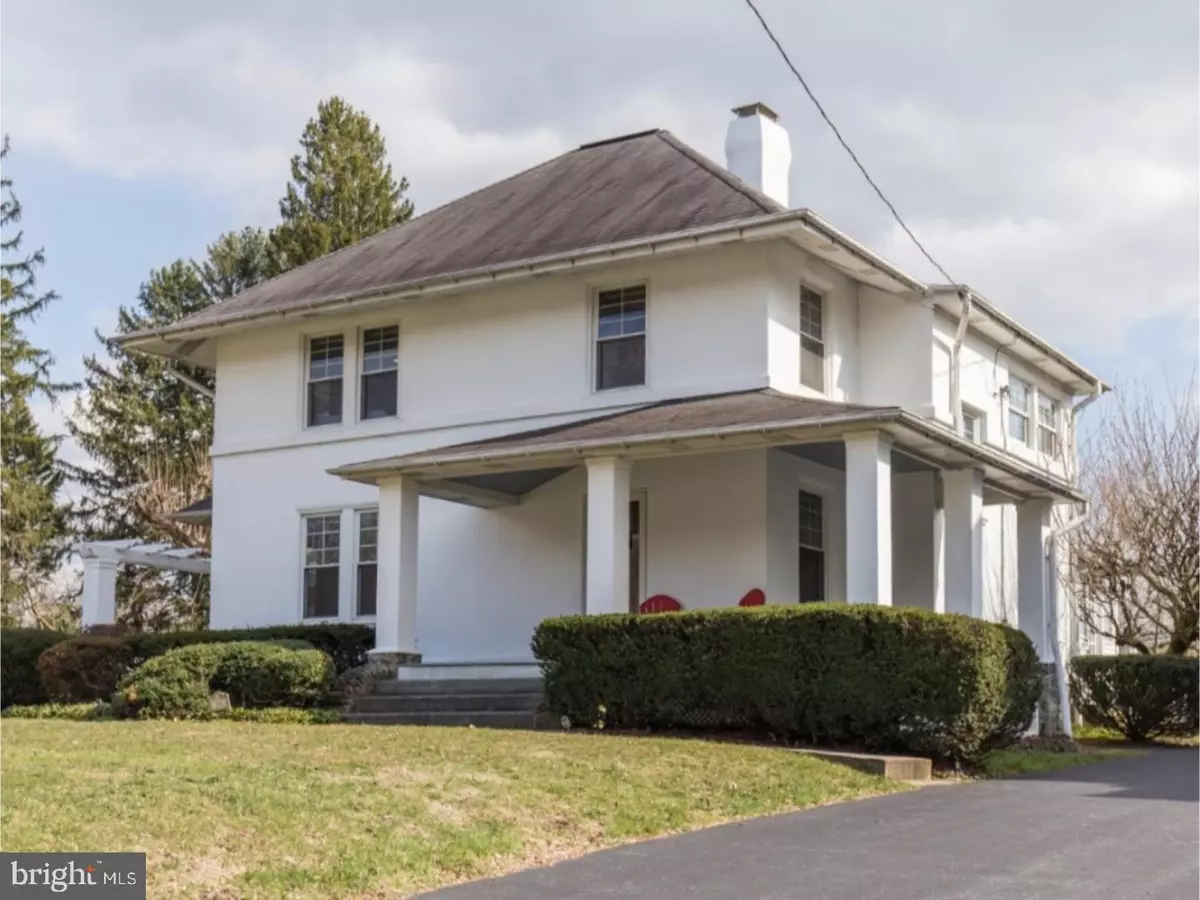$230,000
$235,000
2.1%For more information regarding the value of a property, please contact us for a free consultation.
34 E 1ST AVE Parkesburg, PA 19365
4 Beds
1 Bath
2,286 SqFt
Key Details
Sold Price $230,000
Property Type Single Family Home
Sub Type Detached
Listing Status Sold
Purchase Type For Sale
Square Footage 2,286 sqft
Price per Sqft $100
Subdivision Parkesburg Boro
MLS Listing ID 1000384878
Sold Date 02/28/19
Style Traditional
Bedrooms 4
Full Baths 1
HOA Y/N N
Abv Grd Liv Area 2,286
Originating Board TREND
Year Built 1900
Annual Tax Amount $6,475
Tax Year 2018
Lot Size 0.418 Acres
Acres 0.42
Property Description
This stunning two story home is filled with the character and charm that you've been looking for! It's the perfect setting for entertaining and relaxing inside and out. Walk across the covered porch and in through the beautiful wooden front door to a gorgeous foyer with hardwood floors and a winding staircase. The main floor continues with a large living room that flows into the dining room and kitchen. The kitchen features custom cabinetry, stainless refrigerator and stove, under cabinet lighting, built-in microwave, butler's pantry and sunny breakfast nook. A powder room and mud room complete the main floor. The second floor features four spacious bedrooms all equipped with newer ceiling fans, recessed lighting and plenty of closet space. A full bath is also on this floor. The large basement is ready to be finished to provide even more living space. Step outside into the beautiful back yard complete with a detached two car garage, fireplace and gazebo to relax with a cup of coffee and watch the sun rise. This elegant home built in 1900 has all of the updates you would hope for. Fresh paint throughout, newer roof and hot water heater, 200 amp electrical with new tamper proof outlets and a back-up generator hook up. Convenient location very close to train station and shopping. Schedule a showing today!
Location
State PA
County Chester
Area Parkesburg Boro (10308)
Zoning R2
Rooms
Other Rooms Living Room, Dining Room, Primary Bedroom, Bedroom 2, Bedroom 3, Kitchen, Bedroom 1, Other, Attic
Basement Full, Unfinished
Interior
Interior Features Butlers Pantry, Ceiling Fan(s), Attic/House Fan, Dining Area
Hot Water Electric
Heating Hot Water
Cooling Wall Unit
Flooring Wood
Equipment Dishwasher, Built-In Microwave
Fireplace N
Window Features Replacement
Appliance Dishwasher, Built-In Microwave
Heat Source Natural Gas
Laundry Basement
Exterior
Exterior Feature Porch(es)
Parking Features Garage Door Opener, Garage - Front Entry
Garage Spaces 5.0
Water Access N
Accessibility None
Porch Porch(es)
Total Parking Spaces 5
Garage Y
Building
Lot Description Level, Front Yard, Rear Yard, SideYard(s)
Story 2
Sewer Public Sewer
Water Public
Architectural Style Traditional
Level or Stories 2
Additional Building Above Grade
New Construction N
Schools
Elementary Schools Octorara
Middle Schools Octorara
High Schools Octorara Area
School District Octorara Area
Others
Senior Community No
Tax ID 08-04 -0097
Ownership Fee Simple
SqFt Source Assessor
Special Listing Condition Standard
Read Less
Want to know what your home might be worth? Contact us for a FREE valuation!

Our team is ready to help you sell your home for the highest possible price ASAP

Bought with Phil Kuntz • Berkshire Hathaway HomeServices Homesale Realty







