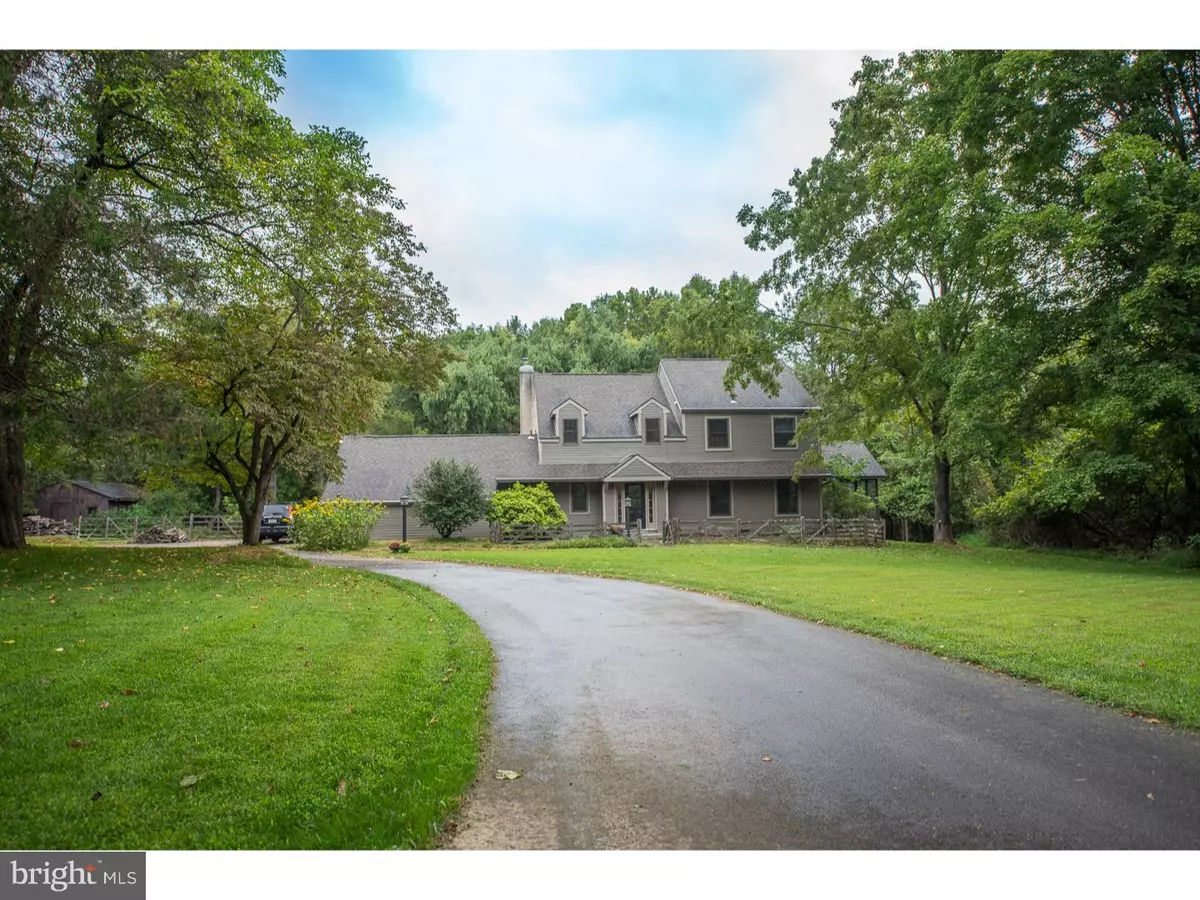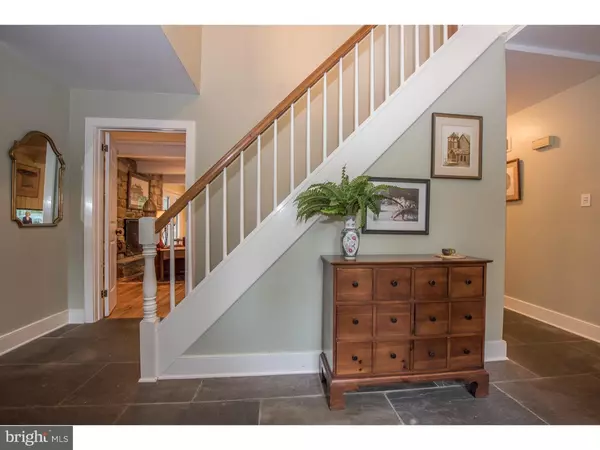$665,000
$699,999
5.0%For more information regarding the value of a property, please contact us for a free consultation.
6 HAYFIELD RD Malvern, PA 19355
4 Beds
3 Baths
2,678 SqFt
Key Details
Sold Price $665,000
Property Type Single Family Home
Sub Type Detached
Listing Status Sold
Purchase Type For Sale
Square Footage 2,678 sqft
Price per Sqft $248
Subdivision None Available
MLS Listing ID 1002356972
Sold Date 03/15/19
Style Colonial
Bedrooms 4
Full Baths 2
Half Baths 1
HOA Y/N N
Abv Grd Liv Area 2,678
Originating Board TREND
Year Built 1979
Annual Tax Amount $11,220
Tax Year 2018
Lot Size 1.500 Acres
Acres 1.5
Lot Dimensions 0X0
Property Description
ACT NOW! First time on the market for this impeccably kept home in T/E Schools! Positioned on a quiet cul-de-sac with just 3 other homes, this home backs up to the Open Land Conservancy. This lovely 4 BR 2.1 Bath 2-Story Colonial boasts many upgrades. The enlarged foyer is welcoming and leads one into the Formal LR, Family Room or Gourmet Kitchen. The large formal LR offers views of the front and side yards and boasts built-ins on one full wall. Enter the formal DR with chair rail and egress to the side screened in porch. The kitchen was recently remodeled with new cabinets, Granite counter tops, Sub-Zero Refrigerator, a five year young 4 Burner GE Stove top fueled by Propane and newer dishwasher. The kitchen windows overlook the flat, level rear yard allowing for fabulous views of the abundant natural wildlife. From the kitchen enter the family room to enjoy the wood-burning stone surround fire place, built-in cabinetry, high hats for lighting and egress to the rear wood deck. The first and second floors feature hardwood flooring. The second level offers 4 very generous sized bedrooms, 2 full baths and Bessler Stair access to the partially floored attic. The large Master Bedroom boasts an updated Master Bath with new Pedestal Sink, tile floor, large soaking tub & stall shower and is painted a neutral color. Additional upgrades include: Hardy Plank Cedar Board exterior siding in 2007, New Water Heater 2014, Newer HVAC system within last 10 years, Gutter Guards, Newer Interior Doors & Knobs, Fresh Paint throughout and a roof about 15 years old. The propane tank is rented from Amerigas and is used for cooking. The Access path to the Open Land Conservancy is adjacent to the property and the path is owned by the Open Land Conservancy. This home is close to shopping and Major Arteries - Route 202, PA Turnpike, Route 29 and the King of Prussia Mall. Note: Seller enlarged Laundry Room Closet reducing the parking space in the garage for the second car- this can be reversed. Access to the Open Land Conservancy is adjacent to the property and is owned and maintained by the Conservancy.
Location
State PA
County Chester
Area Tredyffrin Twp (10343)
Zoning R1/2
Rooms
Other Rooms Living Room, Dining Room, Primary Bedroom, Bedroom 2, Bedroom 3, Kitchen, Family Room, Bedroom 1, Attic
Basement Full, Unfinished
Interior
Interior Features Primary Bath(s), Ceiling Fan(s), Stall Shower, Kitchen - Eat-In
Hot Water Electric
Heating Forced Air
Cooling Central A/C
Flooring Wood, Stone
Fireplaces Number 1
Fireplaces Type Stone
Equipment Built-In Range, Oven - Self Cleaning, Dishwasher, Refrigerator
Fireplace Y
Appliance Built-In Range, Oven - Self Cleaning, Dishwasher, Refrigerator
Heat Source Electric
Laundry Main Floor
Exterior
Exterior Feature Deck(s)
Parking Features Inside Access, Garage Door Opener
Garage Spaces 4.0
Utilities Available Cable TV
Water Access N
Roof Type Shingle
Accessibility None
Porch Deck(s)
Attached Garage 1
Total Parking Spaces 4
Garage Y
Building
Lot Description Cul-de-sac, Level, Front Yard, Rear Yard, SideYard(s)
Story 2
Sewer On Site Septic
Water Public
Architectural Style Colonial
Level or Stories 2
Additional Building Above Grade
New Construction N
Schools
Elementary Schools Hillside
Middle Schools Valley Forge
High Schools Conestoga Senior
School District Tredyffrin-Easttown
Others
Senior Community No
Tax ID 43-04 -0111.0600
Ownership Fee Simple
SqFt Source Assessor
Special Listing Condition Standard
Read Less
Want to know what your home might be worth? Contact us for a FREE valuation!

Our team is ready to help you sell your home for the highest possible price ASAP

Bought with Sandra McAlaine • RE/MAX Main Line-Paoli







