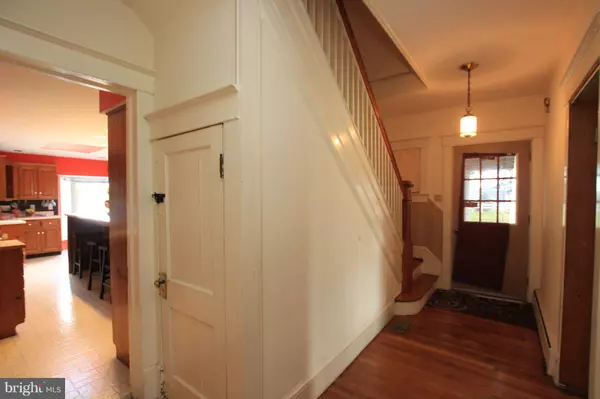$250,000
$295,000
15.3%For more information regarding the value of a property, please contact us for a free consultation.
7195 FEDERALSBURG RD Bridgeville, DE 19933
5 Beds
3 Baths
4,248 SqFt
Key Details
Sold Price $250,000
Property Type Single Family Home
Sub Type Detached
Listing Status Sold
Purchase Type For Sale
Square Footage 4,248 sqft
Price per Sqft $58
Subdivision None Available
MLS Listing ID 1009993914
Sold Date 03/15/19
Style Farmhouse/National Folk
Bedrooms 5
Full Baths 2
Half Baths 1
HOA Y/N N
Abv Grd Liv Area 4,248
Originating Board BRIGHT
Year Built 1924
Annual Tax Amount $1,768
Tax Year 2018
Lot Size 1.760 Acres
Acres 1.76
Property Description
Large Farmhouse located in Bridgeville on 1.76 acres with fenced backyard, circular driveway, in ground pool & covered side porch perfect for enjoy those peaceful Sussex County country views. The house boasts over 4,000 sq. ft. featuring a large kitchen with center island & bar, breakfast nook, formal dining, multiple living spaces as well as an office on the first floor. On the second level you have a total of 5 bedrooms, spacious laundry room, reading nook & large master suite on the west end of the home. The home also features a basement, attached 2 car garage and large slider leading out to the backyard. Call today for your private tour of this property.
Location
State DE
County Sussex
Area Northwest Fork Hundred (31012)
Zoning Q
Rooms
Other Rooms Living Room, Dining Room, Primary Bedroom, Bedroom 2, Bedroom 3, Bedroom 4, Kitchen, Foyer, Laundry, Mud Room, Office, Media Room, Bathroom 2, Primary Bathroom, Additional Bedroom
Basement Interior Access, Unfinished, Full
Interior
Interior Features Built-Ins, Carpet, Double/Dual Staircase, Formal/Separate Dining Room, Kitchen - Island, Primary Bath(s), Recessed Lighting, Stall Shower, Store/Office, Wet/Dry Bar, Wood Floors
Heating Other
Cooling Other
Flooring Carpet, Hardwood, Vinyl
Fireplaces Number 2
Equipment Cooktop, Oven - Wall
Fireplace Y
Appliance Cooktop, Oven - Wall
Heat Source Other
Laundry Has Laundry, Upper Floor
Exterior
Exterior Feature Porch(es)
Garage Garage - Side Entry, Inside Access
Garage Spaces 14.0
Pool In Ground
Water Access N
Accessibility 2+ Access Exits
Porch Porch(es)
Attached Garage 2
Total Parking Spaces 14
Garage Y
Building
Story 3+
Sewer Other
Water Other
Architectural Style Farmhouse/National Folk
Level or Stories 3+
Additional Building Above Grade
New Construction N
Schools
School District Woodbridge
Others
Senior Community No
Tax ID 131-10.00-47.00
Ownership Fee Simple
SqFt Source Estimated
Acceptable Financing Cash, Conventional
Listing Terms Cash, Conventional
Financing Cash,Conventional
Special Listing Condition Standard
Read Less
Want to know what your home might be worth? Contact us for a FREE valuation!

Our team is ready to help you sell your home for the highest possible price ASAP

Bought with Russell G Griffin • RE/MAX ABOVE AND BEYOND







