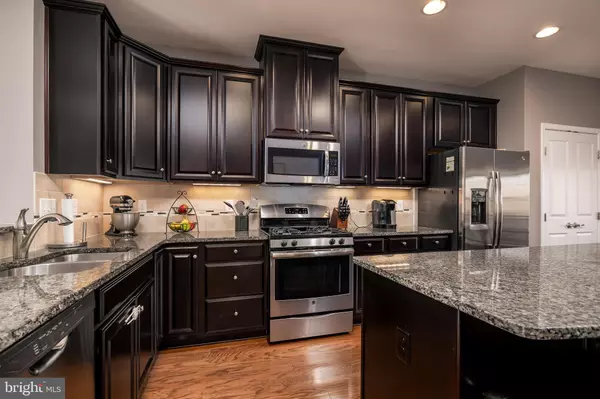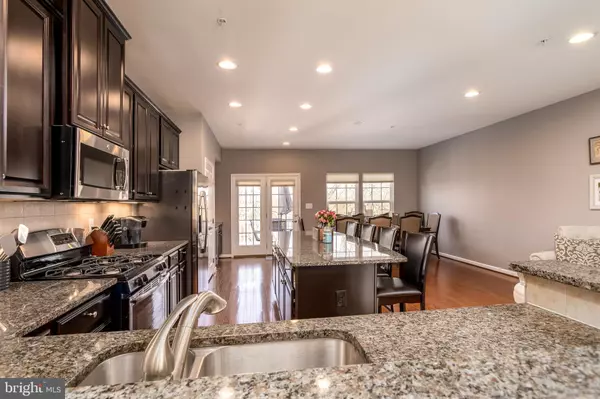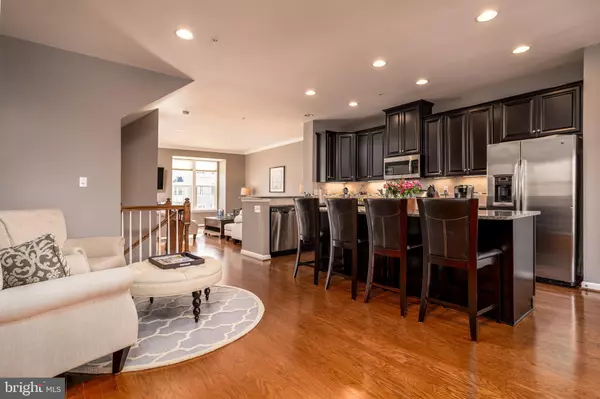$345,000
$349,999
1.4%For more information regarding the value of a property, please contact us for a free consultation.
1807 HONEYSUCKLE CT Downingtown, PA 19335
3 Beds
4 Baths
2,581 SqFt
Key Details
Sold Price $345,000
Property Type Townhouse
Sub Type End of Row/Townhouse
Listing Status Sold
Purchase Type For Sale
Square Footage 2,581 sqft
Price per Sqft $133
Subdivision Meadowview
MLS Listing ID PACT361144
Sold Date 03/20/19
Style Traditional
Bedrooms 3
Full Baths 2
Half Baths 2
HOA Fees $127/mo
HOA Y/N Y
Abv Grd Liv Area 2,144
Originating Board BRIGHT
Year Built 2014
Annual Tax Amount $5,706
Tax Year 2019
Lot Size 846 Sqft
Acres 0.02
Property Description
Welcome to Meadowview, a charming community nestled in the heart of Chester County's historic Downingtown countryside. Meadowview is the perfect place to call home and is truly a spectacular home. This 4 year young end unit is situated on one of the best lots in the community with beautiful views and privacy. The extraordinary Strauss model is the largest in the community. As you enter this home, you will soon realize that this is a true masterpiece with every imaginable upgrade. As you enter through the garage or front door, you will be greeted by the stunning foyer with hardwood floors and a powder room. The lower level family room has a gas fireplace, recessed lighting, sliders to the backyard, and a beautiful built-in bar with espresso cabinets and granite countertops. On the main level you will find an open floor plan that includes an elegant living room, powder room, gourmet kitchen and dining area all with 9 foot ceilings, hardwood floors throughout and beautiful natural light. The fabulous custom kitchen has a huge center island with beautiful granite countertops, 42 inch espresso cabinets, a custom tile backsplash, under cabinet lighting, an upgraded stainless steel appliance package, and recessed lighting. Next to the kitchen is the dining area with a built-in bar/hutch with glass cabinets and granite countertops. Off of the dining room are French doors leading to a large deck overlooking the private backyard with spectacular views. On the upper level are 3 bedrooms including a master bedroom suite with a lighted tray ceiling, a walk-in closet and beautiful master bath with custom tiled shower, double sinks with granite countertops, and a large soaking tub. Additional highlights on the upper floor; a tucked away laundry room and full hall bath with tub, custom tile and granite countertop sink. This is a true gem and one not to miss. Why wait for new construction when you can have this 4 year young end unit on one of the best lots in the community. Priced well below the same model in the neighboring community if you were to build.
Location
State PA
County Chester
Area West Bradford Twp (10350)
Zoning R1
Rooms
Other Rooms Living Room, Dining Room, Primary Bedroom, Bedroom 2, Bedroom 3, Kitchen, Family Room, Foyer, Laundry, Bathroom 1, Bathroom 2, Primary Bathroom
Basement Daylight, Full, Fully Finished, Garage Access, Outside Entrance, Windows
Interior
Interior Features Built-Ins, Butlers Pantry, Carpet, Ceiling Fan(s), Crown Moldings, Floor Plan - Open, Kitchen - Eat-In, Kitchen - Island, Primary Bath(s), Pantry, Recessed Lighting, Walk-in Closet(s), Wet/Dry Bar, Wood Floors, Bar, Breakfast Area, Chair Railings, Dining Area, Family Room Off Kitchen, Sprinkler System, Stall Shower, Upgraded Countertops
Hot Water Propane
Heating Forced Air
Cooling Central A/C
Flooring Hardwood, Carpet, Ceramic Tile
Fireplaces Number 1
Fireplaces Type Gas/Propane
Equipment Built-In Microwave, Built-In Range, Dishwasher, Disposal, Energy Efficient Appliances, Oven/Range - Gas, Stainless Steel Appliances, Oven - Self Cleaning
Fireplace Y
Window Features Energy Efficient
Appliance Built-In Microwave, Built-In Range, Dishwasher, Disposal, Energy Efficient Appliances, Oven/Range - Gas, Stainless Steel Appliances, Oven - Self Cleaning
Heat Source Propane - Leased
Laundry Upper Floor
Exterior
Exterior Feature Deck(s), Porch(es)
Parking Features Garage - Front Entry, Inside Access
Garage Spaces 1.0
Utilities Available Cable TV, Under Ground, Propane
Water Access N
View Panoramic, Trees/Woods
Roof Type Shingle,Pitched
Accessibility None
Porch Deck(s), Porch(es)
Attached Garage 1
Total Parking Spaces 1
Garage Y
Building
Story 3+
Foundation Slab
Sewer Public Sewer
Water Public
Architectural Style Traditional
Level or Stories 3+
Additional Building Above Grade, Below Grade
Structure Type 9'+ Ceilings,Tray Ceilings,Vaulted Ceilings
New Construction N
Schools
Elementary Schools West Bradford
Middle Schools Downington
High Schools Downingtown High School West Campus
School District Downingtown Area
Others
HOA Fee Include Common Area Maintenance
Senior Community No
Tax ID 50-04 -0318
Ownership Fee Simple
SqFt Source Assessor
Security Features Electric Alarm,Sprinkler System - Indoor
Acceptable Financing Cash, Conventional, FHA, VA
Listing Terms Cash, Conventional, FHA, VA
Financing Cash,Conventional,FHA,VA
Special Listing Condition Standard
Read Less
Want to know what your home might be worth? Contact us for a FREE valuation!

Our team is ready to help you sell your home for the highest possible price ASAP

Bought with Dina M DiStefano • RE/MAX Professional Realty







