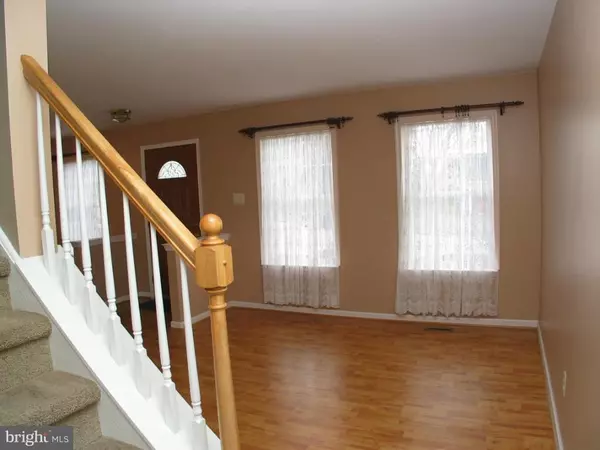$260,000
$263,000
1.1%For more information regarding the value of a property, please contact us for a free consultation.
213 THORNRIDGE DR Thorndale, PA 19372
3 Beds
2 Baths
1,458 SqFt
Key Details
Sold Price $260,000
Property Type Single Family Home
Sub Type Detached
Listing Status Sold
Purchase Type For Sale
Square Footage 1,458 sqft
Price per Sqft $178
Subdivision Thornridge
MLS Listing ID PACT285272
Sold Date 03/20/19
Style Colonial
Bedrooms 3
Full Baths 1
Half Baths 1
HOA Y/N N
Abv Grd Liv Area 1,458
Originating Board BRIGHT
Year Built 1996
Annual Tax Amount $5,890
Tax Year 2018
Lot Size 0.303 Acres
Acres 0.3
Property Description
The home is freshly painted and ready for immediate possession. Enter into the formal living/dining rooms with laminate flooring. This spacious area offers a wide range of uses depending on buyer preferences. Meander into the family room w/wood burning FP/chair railing/ceiling fan; kitchen area w/breakfast bar/pantry/built-in dishwasher/slider to the deck; and access to the powder/laundry rooms and outside entrance to the garage. The owner had the family room/kitchen decorated as a country kitchen w/a long, harvest table in front of the cozy fireplace. This is one of the few floor plans that offers a window at the foot of the staircase. The 2nd level features two bedrooms w/double closets, large master bedroom w/3 double closets/ceiling fan and full bath. The full bath can accessed from the upstairs hallway. Updates include front door, outside roof over front door, slider to the deck, HVAC, newer roof, new bedroom carpets, cooktop range, bathroom floor/toilet and garage door. Convenient to shopping, schools, recreation (Caln Municipal Park) and all major travel corridors (Rt30ByPass, Rt202, PA Turnpike) including the commuter train in Thorndale. The neighborhood is essentially a cul-de-sac w/inside circle sidewalk for biking, walking or jogging. The municipal park features roller blade hockey rink, pavilion, basketball hoops and children's play area. Refrigerator and swing set currently on premises are included "As Is" with no monetary value. Don't miss the opportunity to preview this home.
Location
State PA
County Chester
Area Caln Twp (10339)
Zoning R2
Direction East
Rooms
Other Rooms Living Room, Dining Room, Bedroom 2, Bedroom 3, Kitchen, Family Room, Bedroom 1, Laundry, Full Bath, Half Bath
Basement Partial
Interior
Hot Water Natural Gas
Heating Forced Air
Cooling Central A/C, Ceiling Fan(s)
Flooring Carpet, Laminated, Vinyl
Fireplaces Number 1
Fireplaces Type Mantel(s)
Equipment Cooktop, Dishwasher, Range Hood, Refrigerator
Fireplace Y
Appliance Cooktop, Dishwasher, Range Hood, Refrigerator
Heat Source Natural Gas
Laundry Main Floor
Exterior
Exterior Feature Deck(s)
Garage Garage - Front Entry, Inside Access
Garage Spaces 4.0
Utilities Available Cable TV
Water Access N
Roof Type Shingle
Accessibility None
Porch Deck(s)
Attached Garage 1
Total Parking Spaces 4
Garage Y
Building
Story 2
Foundation Concrete Perimeter
Sewer Public Sewer
Water Public
Architectural Style Colonial
Level or Stories 2
Additional Building Above Grade, Below Grade
Structure Type Dry Wall
New Construction N
Schools
Elementary Schools Caln Eleme
Middle Schools North Brandywine
High Schools Cash
School District Coatesville Area
Others
Senior Community No
Tax ID 39-04H-0132
Ownership Fee Simple
SqFt Source Assessor
Acceptable Financing Cash, Conventional, FHA, VA
Listing Terms Cash, Conventional, FHA, VA
Financing Cash,Conventional,FHA,VA
Special Listing Condition Standard
Read Less
Want to know what your home might be worth? Contact us for a FREE valuation!

Our team is ready to help you sell your home for the highest possible price ASAP

Bought with Matthew I Gorham • Keller Williams Real Estate -Exton







