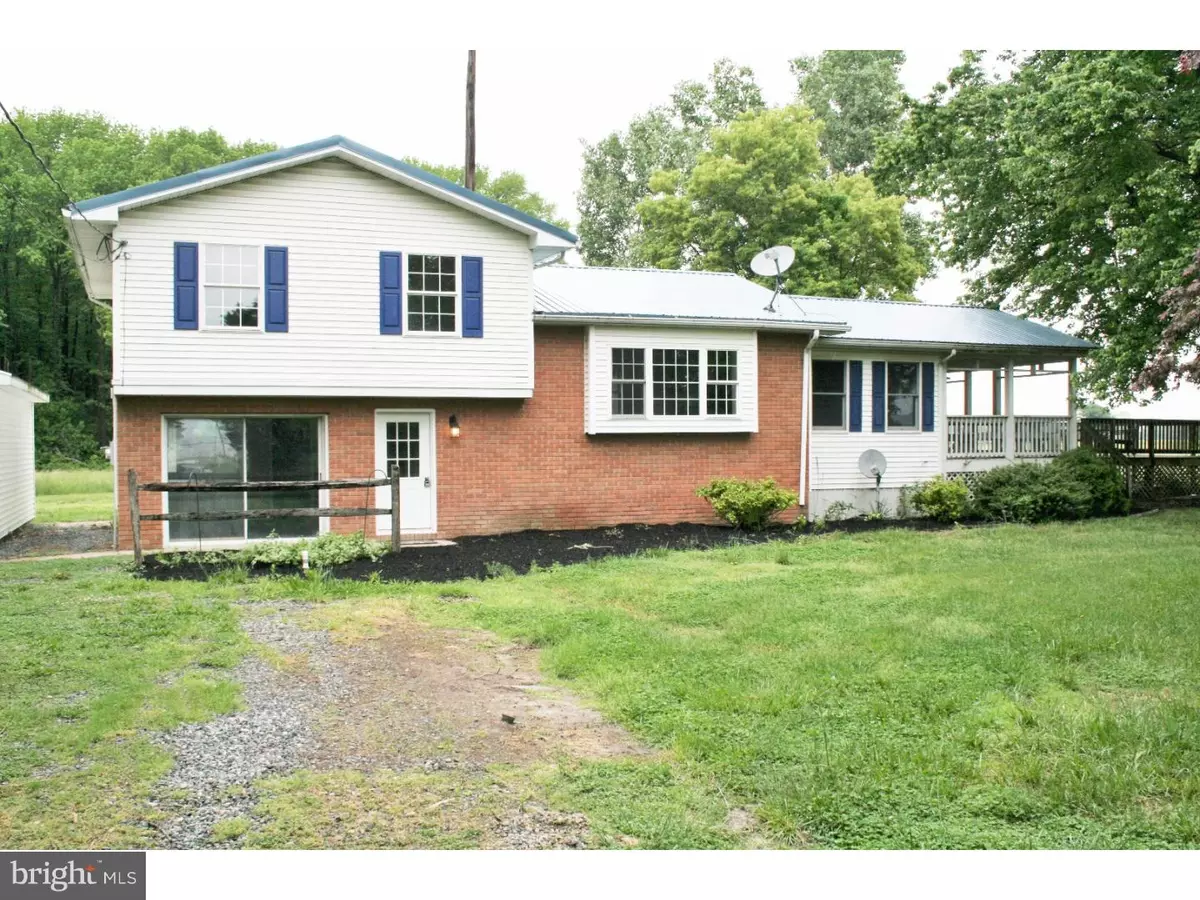$193,000
$199,000
3.0%For more information regarding the value of a property, please contact us for a free consultation.
6335 BIG PINE RD Bridgeville, DE 19933
3 Beds
2 Baths
1,805 SqFt
Key Details
Sold Price $193,000
Property Type Single Family Home
Sub Type Detached
Listing Status Sold
Purchase Type For Sale
Square Footage 1,805 sqft
Price per Sqft $106
Subdivision None Available
MLS Listing ID DESU125632
Sold Date 03/21/19
Style Cape Cod
Bedrooms 3
Full Baths 2
HOA Y/N N
Abv Grd Liv Area 1,805
Originating Board TREND
Year Built 1969
Annual Tax Amount $669
Tax Year 2018
Lot Size 1.270 Acres
Acres 1.27
Lot Dimensions 139X345
Property Description
This country set home has just been refreshed and updated and the result is awesome. Boasting new granite, subway tile backsplash, stainless appliances, sink, faucet, paint, light fixtures and refinished hardwood/ new laminate flooring, and bathrooms with customer tile makes this a winner. There is 1st level room that can be used as a 4th bedroom. Over an acre and a quarter of your own space. Fresh and turn key ready for it's new owner. Seeing is believing and if this even remotely sounds interesting then schedule your tour today!
Location
State DE
County Sussex
Area Northwest Fork Hundred (31012)
Zoning A
Rooms
Other Rooms Living Room, Primary Bedroom, Bedroom 2, Kitchen, Bedroom 1
Interior
Interior Features Kitchen - Eat-In
Hot Water Electric
Heating Heat Pump - Electric BackUp, Forced Air
Cooling Central A/C
Fireplace N
Heat Source Electric
Laundry Main Floor
Exterior
Garage Additional Storage Area
Garage Spaces 5.0
Water Access N
Accessibility None
Total Parking Spaces 5
Garage Y
Building
Story 1.5
Sewer On Site Septic
Water Well
Architectural Style Cape Cod
Level or Stories 1.5
Additional Building Above Grade
New Construction N
Schools
School District Milford
Others
Senior Community No
Tax ID 1-31-13.00-25.00
Ownership Fee Simple
SqFt Source Assessor
Acceptable Financing Conventional, VA, FHA 203(b), USDA
Listing Terms Conventional, VA, FHA 203(b), USDA
Financing Conventional,VA,FHA 203(b),USDA
Special Listing Condition Standard
Read Less
Want to know what your home might be worth? Contact us for a FREE valuation!

Our team is ready to help you sell your home for the highest possible price ASAP

Bought with RUSLANA STOYKOVA • RE/MAX Associates







