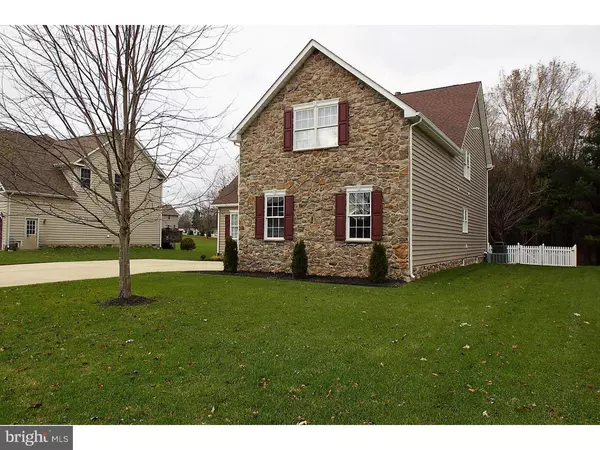$365,000
$385,000
5.2%For more information regarding the value of a property, please contact us for a free consultation.
392 STONE RIDGE DR Dover, DE 19901
5 Beds
4 Baths
5,465 SqFt
Key Details
Sold Price $365,000
Property Type Single Family Home
Sub Type Detached
Listing Status Sold
Purchase Type For Sale
Square Footage 5,465 sqft
Price per Sqft $66
Subdivision Stoneridge
MLS Listing ID DEKT133962
Sold Date 03/25/19
Style Colonial,Contemporary
Bedrooms 5
Full Baths 3
Half Baths 1
HOA Fees $16/ann
HOA Y/N Y
Abv Grd Liv Area 3,473
Originating Board TREND
Year Built 2006
Annual Tax Amount $1,664
Tax Year 2017
Lot Size 0.293 Acres
Acres 0.26
Lot Dimensions 89X143
Property Description
RENOVATED, RARE FIND with immediate availability & motivated owner! Stunning, remodeled 5 bedroom home with gleaming hardwoods, cathedral great room, built ins & fireplace, 1st floor Master Suite with double walk in closets, deck overlooking wooded lot & so much more! 2018 renovation includes NEW flooring, NEW paint, MODERN kitchen, NEW lighting & bronze hardware throughout. Gourmet kitchen features modern cabinetry with extra storage, stainless appliances, granite countertops and dining peninsula, double sink, stunning tile & over-sized eat in nook. 3 Bedrooms with baths on 2nd floor, 5th Bedroom/Living Room, & basement with walk out steps provide abdundant living & storage space. Main level also features 2 story foyer entrance, french doors and over-sized windows for extra sunlight, laundry room and formal dining room. Stone accented exterior, 2 car garage and expanded driveway add to property's curb appeal and first impression. BOOK YOUR TOUR TODAY!
Location
State DE
County Kent
Area Caesar Rodney (30803)
Zoning RS1
Rooms
Other Rooms Living Room, Dining Room, Primary Bedroom, Bedroom 2, Bedroom 3, Kitchen, Family Room, Bedroom 1, Laundry, Other, Attic
Basement Full, Unfinished, Outside Entrance, Drainage System
Main Level Bedrooms 1
Interior
Interior Features Primary Bath(s), Butlers Pantry, Ceiling Fan(s), Sprinkler System, Water Treat System, Stall Shower, Kitchen - Eat-In
Hot Water Natural Gas
Heating Zoned, Energy Star Heating System, Programmable Thermostat
Cooling Central A/C, Energy Star Cooling System
Flooring Wood, Fully Carpeted, Tile/Brick
Fireplaces Number 1
Fireplaces Type Marble
Equipment Built-In Range, Oven - Self Cleaning, Dishwasher, Disposal, Energy Efficient Appliances, Built-In Microwave
Fireplace Y
Window Features Energy Efficient
Appliance Built-In Range, Oven - Self Cleaning, Dishwasher, Disposal, Energy Efficient Appliances, Built-In Microwave
Heat Source Natural Gas
Laundry Main Floor
Exterior
Exterior Feature Deck(s)
Garage Inside Access, Garage Door Opener
Garage Spaces 6.0
Fence Other
Utilities Available Cable TV
Waterfront N
Water Access N
Roof Type Shingle
Accessibility None
Porch Deck(s)
Attached Garage 2
Total Parking Spaces 6
Garage Y
Building
Lot Description Trees/Wooded, Front Yard, Rear Yard, SideYard(s)
Story 2
Foundation Concrete Perimeter
Sewer Public Sewer
Water Public
Architectural Style Colonial, Contemporary
Level or Stories 2
Additional Building Above Grade, Below Grade
Structure Type Cathedral Ceilings,9'+ Ceilings,High
New Construction N
Schools
Elementary Schools W.B. Simpson
School District Caesar Rodney
Others
Pets Allowed Y
HOA Fee Include Common Area Maintenance,Snow Removal,Unknown Fee
Senior Community No
Tax ID NM-00-09501-01-2500-000
Ownership Fee Simple
SqFt Source Estimated
Acceptable Financing Conventional, VA, USDA
Listing Terms Conventional, VA, USDA
Financing Conventional,VA,USDA
Special Listing Condition Standard
Pets Description Case by Case Basis
Read Less
Want to know what your home might be worth? Contact us for a FREE valuation!

Our team is ready to help you sell your home for the highest possible price ASAP

Bought with Brandy L Ridgeway • First Class Properties







