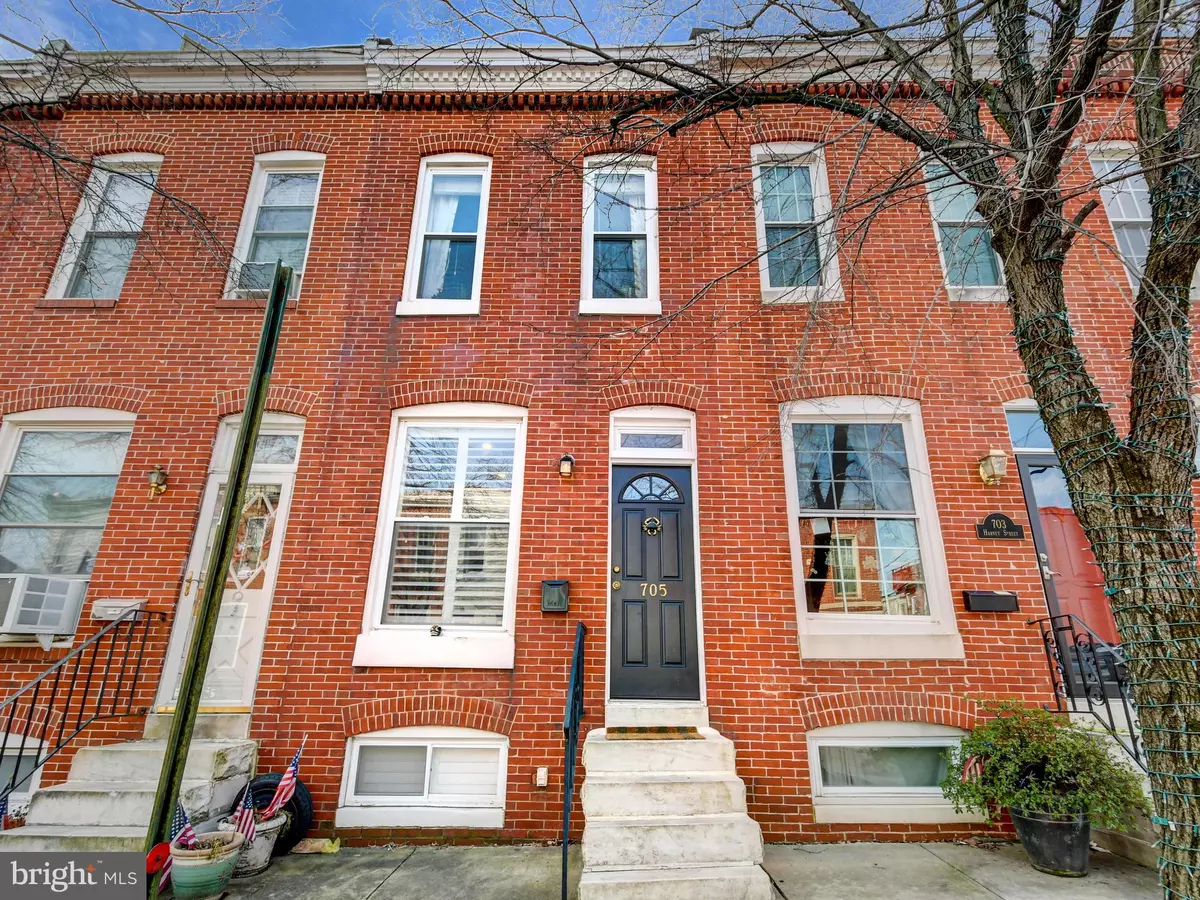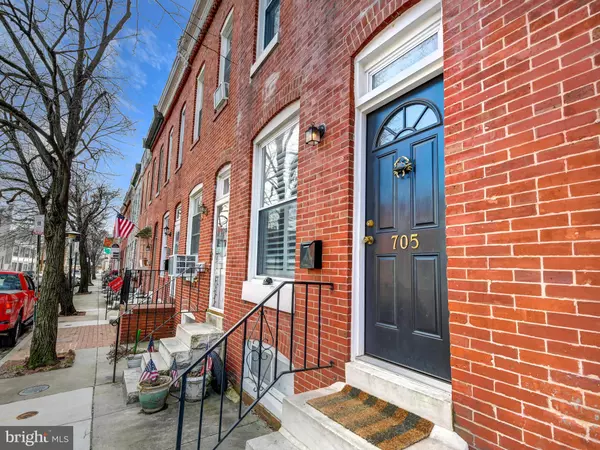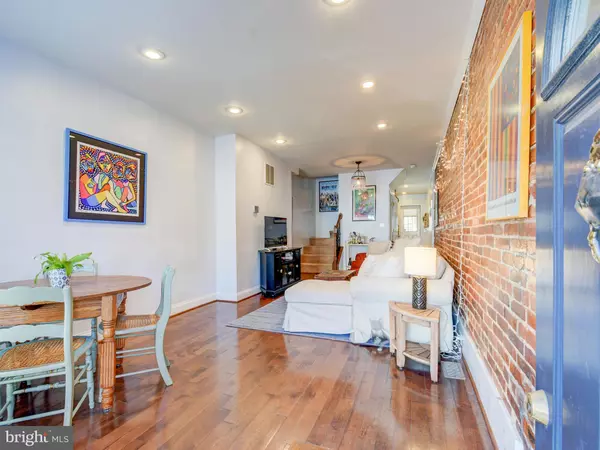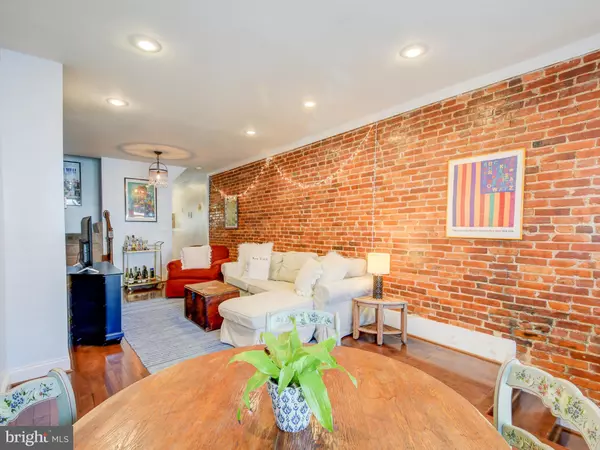$329,900
$329,900
For more information regarding the value of a property, please contact us for a free consultation.
705 HARVEY ST Baltimore, MD 21230
3 Beds
4 Baths
1,580 SqFt
Key Details
Sold Price $329,900
Property Type Townhouse
Sub Type Interior Row/Townhouse
Listing Status Sold
Purchase Type For Sale
Square Footage 1,580 sqft
Price per Sqft $208
Subdivision Riverside
MLS Listing ID MDBA437632
Sold Date 04/18/19
Style Colonial
Bedrooms 3
Full Baths 2
Half Baths 2
HOA Y/N N
Abv Grd Liv Area 1,080
Originating Board BRIGHT
Year Built 1900
Annual Tax Amount $6,998
Tax Year 2018
Lot Size 1,080 Sqft
Acres 0.02
Property Description
Fabulous inside-group renovated rowhome w 3 BR, 2 full and 2 half baths. This one checks all the boxes with PARKING PAD, rooftop deck with a stunning WATER-VIEW, and the rare 1st floor half bath! Enjoy city life on this wonderful, quiet tree-lined street in Riverside/Fed Hill with easy walking distance to everything- 2 grocery stores, Starbucks, restaurants, shops, breweries, and the Inner Harbor. Start a new tradition as host of the best 4th of July party ever on the huge rooftop deck with spectacular views of the twinkling water of the Inner Harbor and the glowing Domino Sugars sign. Open plan 1st fl with gorgeous wood floors. Super kitchen with tall wood cabinets, granite counters including an island, and stainless steel appliances. Rear concrete parking pad with newer beautiful wood fencing. The second floor features a master bedroom a large closet and en-suite bath with shower. Hall bath with tub. The rear bedroom has another large closet and a door to the roof deck. Recent water heater. New roof in 2014. New HVAC 2013.
Location
State MD
County Baltimore City
Zoning R-8
Direction Northeast
Rooms
Other Rooms Living Room, Primary Bedroom, Bedroom 2, Bedroom 3, Kitchen, Laundry, Bathroom 2, Primary Bathroom
Basement Full, Fully Finished
Interior
Interior Features Combination Dining/Living, Floor Plan - Open, Kitchen - Island, Primary Bath(s), Recessed Lighting, Wood Floors, Carpet, Stall Shower
Hot Water Natural Gas
Heating Forced Air
Cooling Central A/C
Flooring Hardwood, Partially Carpeted
Equipment Dishwasher, Built-In Microwave, Built-In Range, Disposal, Dryer - Gas, Exhaust Fan, Oven/Range - Gas, Refrigerator, Stainless Steel Appliances, Washer, Water Heater
Furnishings No
Fireplace N
Window Features Insulated,Screens
Appliance Dishwasher, Built-In Microwave, Built-In Range, Disposal, Dryer - Gas, Exhaust Fan, Oven/Range - Gas, Refrigerator, Stainless Steel Appliances, Washer, Water Heater
Heat Source Natural Gas
Laundry Lower Floor
Exterior
Exterior Feature Deck(s), Roof
Garage Spaces 1.0
Fence Partially, Privacy, Rear, Wood
Utilities Available Cable TV
Water Access N
View Harbor, Water
Accessibility None
Porch Deck(s), Roof
Road Frontage City/County
Total Parking Spaces 1
Garage N
Building
Story 3+
Sewer Public Sewer
Water Public
Architectural Style Colonial
Level or Stories 3+
Additional Building Above Grade, Below Grade
New Construction N
Schools
School District Baltimore City Public Schools
Others
Senior Community No
Tax ID 0324092011 044
Ownership Fee Simple
SqFt Source Assessor
Horse Property N
Special Listing Condition Standard
Read Less
Want to know what your home might be worth? Contact us for a FREE valuation!

Our team is ready to help you sell your home for the highest possible price ASAP

Bought with Nickolaus B Waldner • Keller Williams Realty Centre







