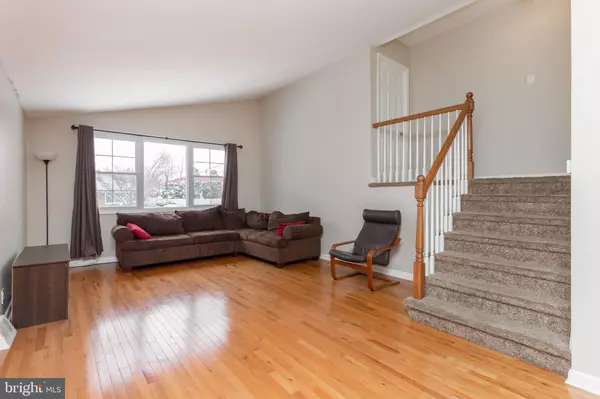$190,000
$199,900
5.0%For more information regarding the value of a property, please contact us for a free consultation.
806 WILLOW AVE Secane, PA 19018
3 Beds
2 Baths
1,758 SqFt
Key Details
Sold Price $190,000
Property Type Single Family Home
Sub Type Detached
Listing Status Sold
Purchase Type For Sale
Square Footage 1,758 sqft
Price per Sqft $108
Subdivision Primos Secane
MLS Listing ID PADE436770
Sold Date 04/25/19
Style Split Level
Bedrooms 3
Full Baths 1
Half Baths 1
HOA Y/N N
Abv Grd Liv Area 1,758
Originating Board BRIGHT
Year Built 1954
Annual Tax Amount $6,683
Tax Year 2019
Lot Size 4,574 Sqft
Acres 0.11
Lot Dimensions 50x97
Property Description
Wait till you see this sensational split level single home on a quiet street! This move in ready home has been totally updated in the last 4 years. The bright large living room has a vaulted ceiling and opens to the dining room, both have gleaming hardwood flooring. The big eat in kitchen is a cooks delight with granite counters, an abundance of cabinets, tile floor, gas range, dishwasher and refrigerator (all stainless steel). The 2nd floor features 3 generous sized bedrooms plus a newer full bath with tile walls and floor. The basement is a wonderful finished family room with carpeting and recessed lighting. A convenient laundry room is on this level as well as a powder room and the utility area. The backyard is perfect for those summer barbecues with a vinyl privacy fence. You also have a private drive for 2 cars! All this located within minutes of schools, churches, shopping centers and major roadways. Come take a look!
Location
State PA
County Delaware
Area Upper Darby Twp (10416)
Zoning RES
Rooms
Other Rooms Living Room, Dining Room, Kitchen, Family Room, Laundry
Basement Fully Finished
Interior
Interior Features Carpet, Floor Plan - Open, Kitchen - Eat-In, Recessed Lighting
Hot Water Natural Gas
Heating Forced Air
Cooling Central A/C
Flooring Carpet, Ceramic Tile, Hardwood
Fireplace N
Heat Source Natural Gas
Exterior
Fence Vinyl
Utilities Available Cable TV Available
Water Access N
Roof Type Shingle
Accessibility None
Garage N
Building
Lot Description Rear Yard
Story 1.5
Foundation Crawl Space
Sewer Public Sewer
Water Public
Architectural Style Split Level
Level or Stories 1.5
Additional Building Above Grade, Below Grade
New Construction N
Schools
School District Upper Darby
Others
Senior Community No
Tax ID 16-13-03946-00
Ownership Fee Simple
SqFt Source Estimated
Acceptable Financing Cash, Conventional, FHA, VA
Listing Terms Cash, Conventional, FHA, VA
Financing Cash,Conventional,FHA,VA
Special Listing Condition Standard
Read Less
Want to know what your home might be worth? Contact us for a FREE valuation!

Our team is ready to help you sell your home for the highest possible price ASAP

Bought with Michael J Drossner • Coldwell Banker Realty







