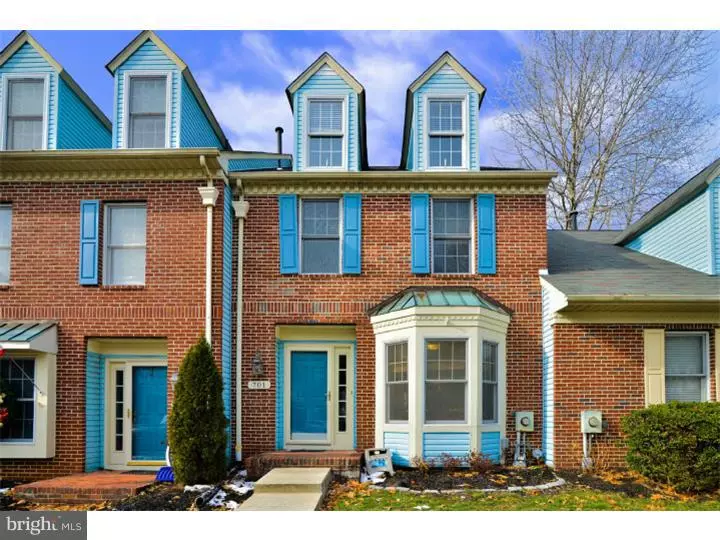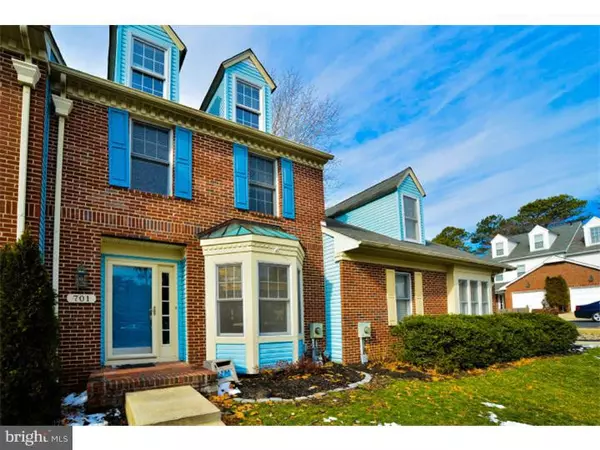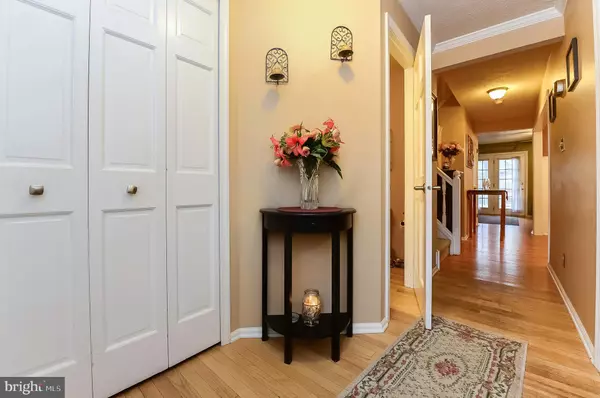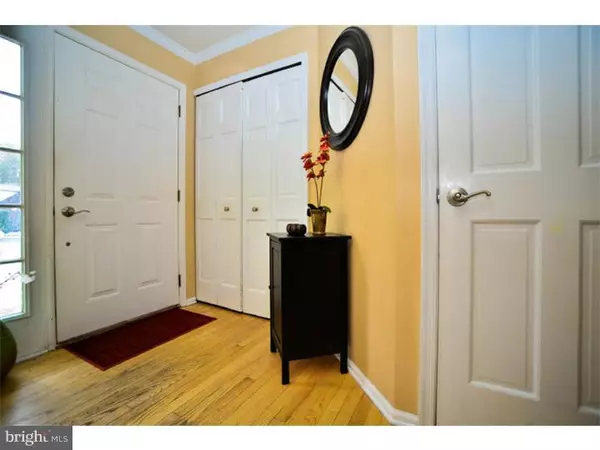$215,000
$229,900
6.5%For more information regarding the value of a property, please contact us for a free consultation.
701 MOUNT VERNON CT Marlton, NJ 08053
3 Beds
3 Baths
1,526 SqFt
Key Details
Sold Price $215,000
Property Type Condo
Sub Type Condo/Co-op
Listing Status Sold
Purchase Type For Sale
Square Footage 1,526 sqft
Price per Sqft $140
Subdivision Williamsburg
MLS Listing ID NJBL323394
Sold Date 04/26/19
Style Colonial,Traditional
Bedrooms 3
Full Baths 2
Half Baths 1
Condo Fees $148/mo
HOA Fees $27/ann
HOA Y/N Y
Abv Grd Liv Area 1,526
Originating Board BRIGHT
Year Built 1987
Annual Tax Amount $5,968
Tax Year 2019
Lot Size 1,760 Sqft
Acres 0.04
Lot Dimensions .04
Property Description
Beautiful townhome in move-in condition! This small enclave of townhomes is located in desirable Kings Grant and has everything you've been looking for. A true "turn-key" with natural hardwood flooring throughout the first floor, formal Living and a large Dining Room with wainscoting, and a well planned peninsula style eat in Kitchen with lots of cabinet and counter-top space. There are three spacious bedrooms on the upper level including an Owners' Suite with dual closets and newer tiled bathroom with garden tub. An additional bathroom is in hallway plus the Laundry is conveniently located on this level. The lower level has been finished into a huge Family/Game/Media room and the entire area offers flexibility for your individual needs. This home is light, bright and neutral throughout. You'll also enjoy warm weather relaxing and entertaining on the large custom deck off the rear of the home. There is also a storage shed off the deck area. The Kings Grant community annual fee allows for use of the community pool plus tennis, tot lots, lakes for swimming, fishing and light boating, hiking/biking trails, clubhouse and more. Located in a highly rated school system, near shopping, restaurants and acclaimed health care. A great location for the commuter plus a short distance to Philadelphia and the shore points! A great choice-start to finish!
Location
State NJ
County Burlington
Area Evesham Twp (20313)
Zoning RES
Rooms
Other Rooms Living Room, Dining Room, Primary Bedroom, Bedroom 2, Kitchen, Family Room, Bedroom 1
Basement Full, Fully Finished
Interior
Interior Features Primary Bath(s), Stall Shower, Kitchen - Eat-In
Hot Water Natural Gas
Heating Forced Air
Cooling Central A/C
Flooring Wood, Fully Carpeted, Tile/Brick
Equipment Built-In Range, Dishwasher, Disposal
Fireplace N
Window Features Bay/Bow
Appliance Built-In Range, Dishwasher, Disposal
Heat Source Natural Gas
Laundry Upper Floor
Exterior
Exterior Feature Deck(s)
Garage Spaces 2.0
Utilities Available Cable TV
Amenities Available Swimming Pool, Tennis Courts, Club House, Tot Lots/Playground
Waterfront N
Water Access N
Accessibility None
Porch Deck(s)
Total Parking Spaces 2
Garage N
Building
Lot Description Front Yard, Rear Yard
Story 2
Sewer Public Sewer
Water Public
Architectural Style Colonial, Traditional
Level or Stories 2
Additional Building Above Grade
New Construction N
Schools
Elementary Schools Rice
Middle Schools Marlton
School District Evesham Township
Others
HOA Fee Include Pool(s),Common Area Maintenance,Lawn Maintenance,All Ground Fee,Management
Senior Community No
Tax ID 13-00051 66-00061
Ownership Fee Simple
SqFt Source Assessor
Special Listing Condition Standard
Read Less
Want to know what your home might be worth? Contact us for a FREE valuation!

Our team is ready to help you sell your home for the highest possible price ASAP

Bought with Jennean A Veale • BHHS Fox & Roach-Marlton







