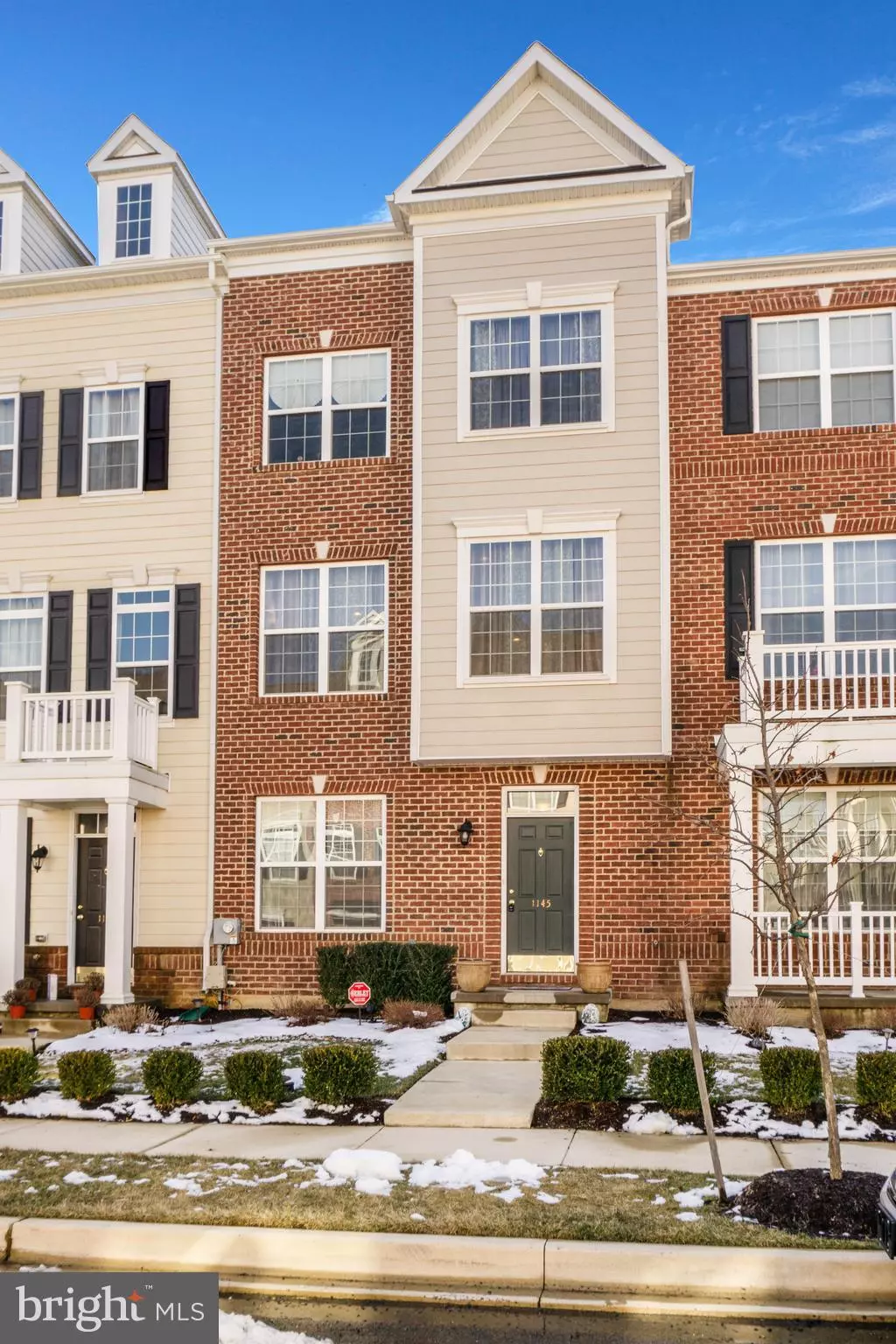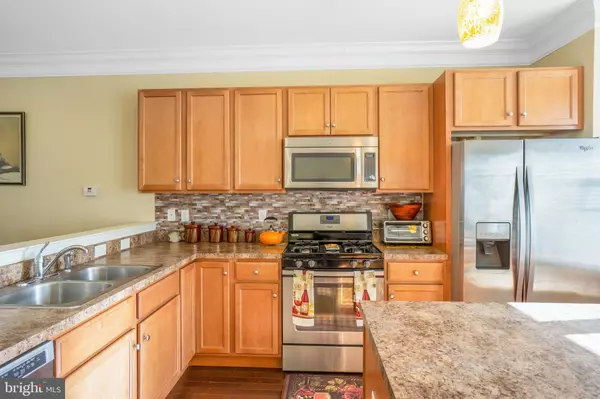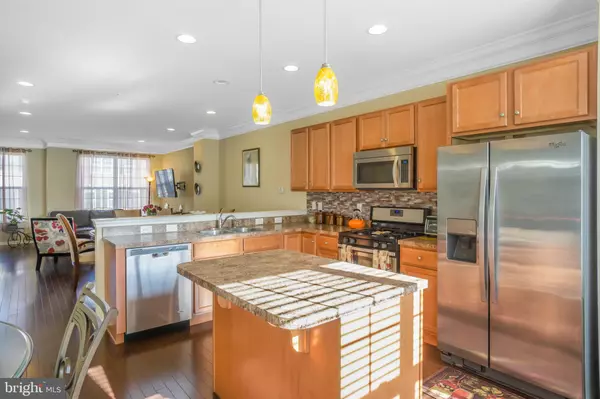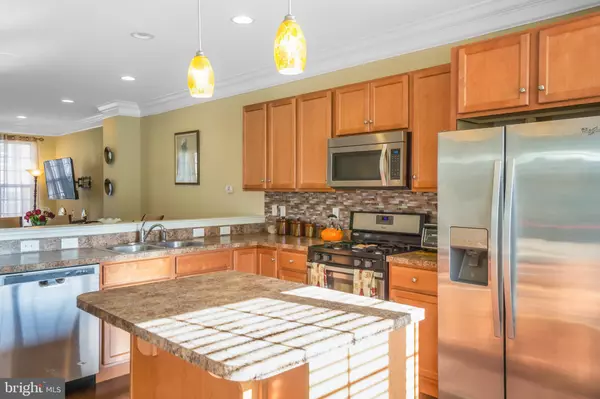$282,600
$289,900
2.5%For more information regarding the value of a property, please contact us for a free consultation.
1145 CLEMSON ST Claymont, DE 19703
3 Beds
3 Baths
2,100 SqFt
Key Details
Sold Price $282,600
Property Type Townhouse
Sub Type Interior Row/Townhouse
Listing Status Sold
Purchase Type For Sale
Square Footage 2,100 sqft
Price per Sqft $134
Subdivision Darley Green
MLS Listing ID DENC416198
Sold Date 04/26/19
Style Traditional
Bedrooms 3
Full Baths 2
Half Baths 1
HOA Fees $72/mo
HOA Y/N Y
Abv Grd Liv Area 2,100
Originating Board BRIGHT
Year Built 2014
Annual Tax Amount $2,294
Tax Year 2018
Lot Size 1,307 Sqft
Acres 0.03
Property Description
Wonderful opportunity to own in the highly desired Darley Green community! This three bedroom, two and a half bath townhome is full of upgrades and ready for its new owner! You are welcomed to the property with low maintenance landscaping, plush green lawn and a beautiful brick facade. A quaint foyer welcomes you in the home. This level offers a well-sized family room with a built in sound system, great natural light, plush carpeting and neutral paint. The attached two car garage is also on this level, perfect for protecting your car from the elements. The second floor is perfect for entertaining and features great upgrades including two piece crown molding, 9 foot ceilings, hardwood flooring throughout, recessed lighting and a built in sound system. The kitchen is a chefs dream with Whirpool stainless steel appliances, tile backsplash, great counterspace and a breakfast area for quick meals. A deck is off the kitchen, ideal for entertaining in the warmer months or for morning coffee. Retreat to the master suite at the end of a long day with great natural light, large walk in closet and en-suite bathroom with dual sinks and large shower. Two additional well-sized bedrooms are also on this level and have plush carpeting, abundant natural light and is ideal for guests. This level also boats laundry and an additional full bathroom. An upgraded finished loft is on the last level, ideal for an office space, and has large skylights and neutral paint. Located in an ideal community featuring the new Claymont Public Library, tax free shopping and dining, minutes from I-95/I-495, transit centers and close to Philadelphia. Dont miss your chance to own this home!
Location
State DE
County New Castle
Area Brandywine (30901)
Zoning HT
Rooms
Other Rooms Living Room, Dining Room, Primary Bedroom, Bedroom 2, Bedroom 3, Kitchen, Family Room, Loft, Bathroom 2, Primary Bathroom, Half Bath
Interior
Interior Features Breakfast Area, Dining Area, Floor Plan - Open, Kitchen - Eat-In, Primary Bath(s), Skylight(s), Walk-in Closet(s)
Cooling Central A/C
Equipment Built-In Microwave, Dishwasher, Dryer, Oven/Range - Gas, Refrigerator, Stainless Steel Appliances, Washer, Water Heater
Fireplace N
Appliance Built-In Microwave, Dishwasher, Dryer, Oven/Range - Gas, Refrigerator, Stainless Steel Appliances, Washer, Water Heater
Heat Source Natural Gas
Laundry Upper Floor
Exterior
Garage Garage - Rear Entry, Garage Door Opener, Inside Access
Garage Spaces 2.0
Water Access N
Roof Type Pitched,Shingle
Accessibility None
Attached Garage 2
Total Parking Spaces 2
Garage Y
Building
Story 3+
Sewer Public Septic
Water Public
Architectural Style Traditional
Level or Stories 3+
Additional Building Above Grade, Below Grade
New Construction N
Schools
School District Brandywine
Others
HOA Fee Include All Ground Fee,Common Area Maintenance,Lawn Maintenance,Snow Removal,Trash
Senior Community No
Tax ID 06-071.00-404
Ownership Fee Simple
SqFt Source Estimated
Special Listing Condition Standard
Read Less
Want to know what your home might be worth? Contact us for a FREE valuation!

Our team is ready to help you sell your home for the highest possible price ASAP

Bought with Wenfei Wang • Realty Mark Associates-Newark







