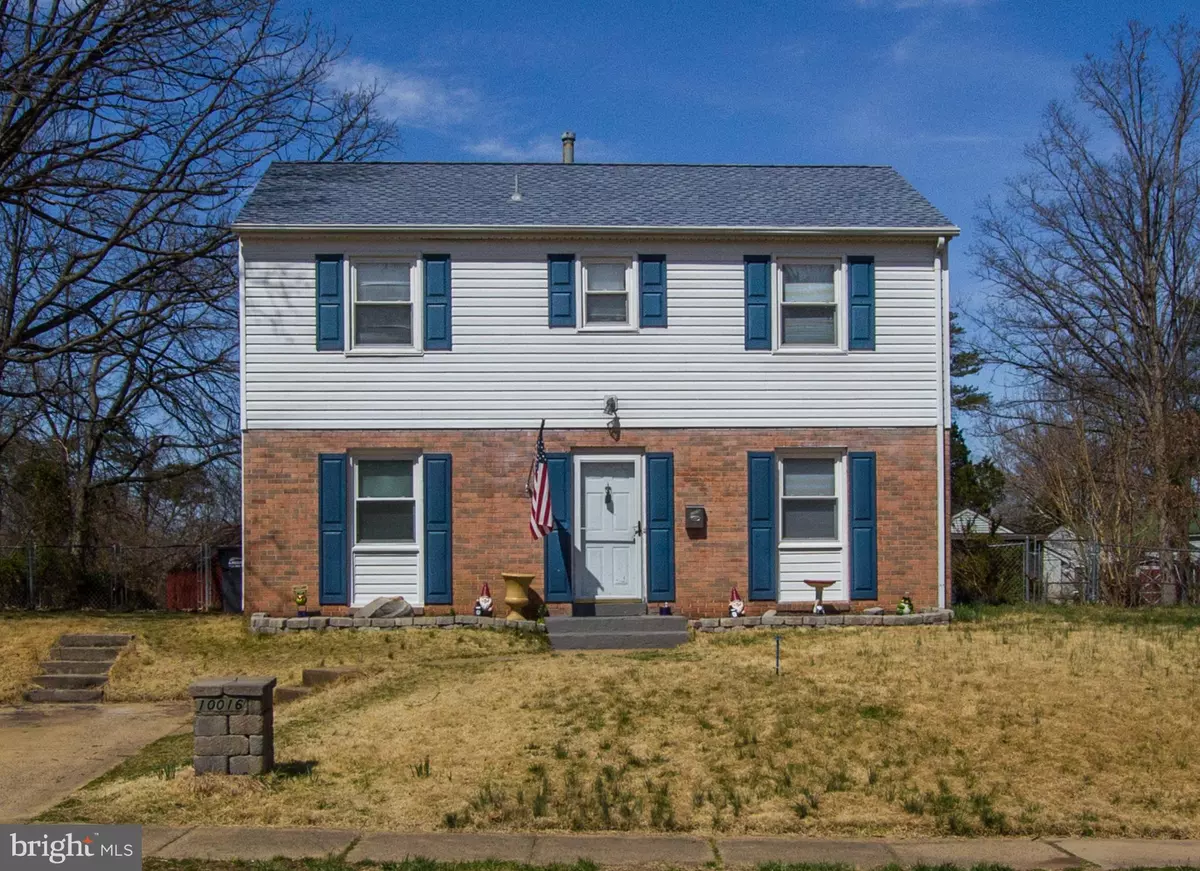$335,000
$334,990
For more information regarding the value of a property, please contact us for a free consultation.
10016 COPELAND DR Manassas, VA 20109
3 Beds
2 Baths
1,856 SqFt
Key Details
Sold Price $335,000
Property Type Single Family Home
Sub Type Detached
Listing Status Sold
Purchase Type For Sale
Square Footage 1,856 sqft
Price per Sqft $180
Subdivision Sudley
MLS Listing ID VAPW449968
Sold Date 05/10/19
Style Colonial
Bedrooms 3
Full Baths 2
HOA Y/N N
Abv Grd Liv Area 1,856
Originating Board BRIGHT
Year Built 1968
Annual Tax Amount $3,762
Tax Year 2018
Lot Size 0.295 Acres
Acres 0.3
Property Description
Price reduced & Ready for your updates! Spacious 3bed/2bath Colonial plus additional bonus room and added flex room (can be converted to fourth bedroom or office space). Right around the corner from 66, 29, and 234, this home is a commuter's dream. Looking for something to do? Bull Run Regional Park, the Winery at Bull Run, and Splash Down Waterpark are all just minutes away. Feel like staying in? This home has all the space you've been looking for. With a large, fully-fenced backyard (12868 sq ft) and 1,856 finished sq ft, there's plenty of room for all! 2019: new carpet, fresh paint, electric wiring replaced. 2018: A/C and gas furnace replaced, new shed, new siding, new vinyl flooring in bonus room, upgraded appliances. 2013: New Roof (50-year warranty). Gas available if you prefer gas cooking. NO HOA! Don't miss out on this one!
Location
State VA
County Prince William
Zoning RPC
Interior
Interior Features Carpet, Dining Area, Floor Plan - Traditional, Primary Bath(s)
Hot Water Natural Gas
Heating Forced Air
Cooling Central A/C
Equipment Dishwasher, Dryer, Oven/Range - Electric, Refrigerator, Stainless Steel Appliances, Washer
Fireplace N
Appliance Dishwasher, Dryer, Oven/Range - Electric, Refrigerator, Stainless Steel Appliances, Washer
Heat Source Natural Gas
Exterior
Exterior Feature Patio(s)
Fence Fully
Water Access N
Accessibility Other
Porch Patio(s)
Garage N
Building
Story 2
Sewer Public Sewer
Water Public
Architectural Style Colonial
Level or Stories 2
Additional Building Above Grade, Below Grade
New Construction N
Schools
Elementary Schools Sudley
Middle Schools Unity Braxton
High Schools Unity Reed
School District Prince William County Public Schools
Others
Senior Community No
Tax ID 7697-83-2157
Ownership Fee Simple
SqFt Source Assessor
Special Listing Condition Standard
Read Less
Want to know what your home might be worth? Contact us for a FREE valuation!

Our team is ready to help you sell your home for the highest possible price ASAP

Bought with Mariela Estrada • Samson Properties







