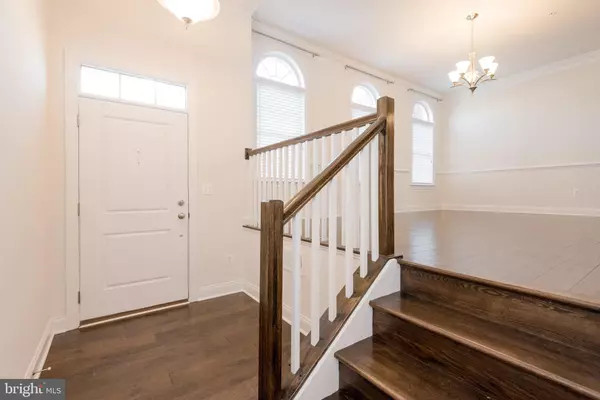$484,900
$484,900
For more information regarding the value of a property, please contact us for a free consultation.
1329 GRAND CANOPY DR Severn, MD 21144
3 Beds
4 Baths
3,260 SqFt
Key Details
Sold Price $484,900
Property Type Townhouse
Sub Type Interior Row/Townhouse
Listing Status Sold
Purchase Type For Sale
Square Footage 3,260 sqft
Price per Sqft $148
Subdivision Arundel Forest
MLS Listing ID MDAA378730
Sold Date 05/22/19
Style Colonial
Bedrooms 3
Full Baths 3
Half Baths 1
HOA Fees $145/mo
HOA Y/N Y
Abv Grd Liv Area 3,260
Originating Board BRIGHT
Year Built 2017
Annual Tax Amount $5,764
Tax Year 2019
Lot Size 2,400 Sqft
Acres 0.06
Property Description
Almost new 15 month old town home in sought after Arundel Forest, Toll Brothers Severn Community. Open floor plan with wide plank hardwood floors, gourmet kitchen with stainless steel appliances and granite counter tops with elegant back splash. Five burner gas cook top and wall oven. Eight foot bump out on all floors across the back of the home. Dining area leads into open kitchen and to Great room and then out to composite material deck overlooking woods. Upper level has hardwood stairs to hardwood hall way. Generous Owners' Suite has two walk in closets and a sitting area with en-suite bath that includes over sized shower, soaking tub and dual sink vanity all done in an elegant gray tile. Laundry area in upper level hallway, full hall bath and two additional bedrooms with vaulted ceilings complete the upper level. Lower level has walk out access to the back yard, full window and full bath. Recreation room has hook up for projection television and surround sound. Ceramic tile walk way area from garage to hardwood stair case leading to main level. All window blinds are included.
Location
State MD
County Anne Arundel
Zoning R
Rooms
Other Rooms Dining Room, Primary Bedroom, Bedroom 2, Bedroom 3, Kitchen, Family Room, Foyer, Great Room, Laundry, Bathroom 1, Bathroom 2, Bathroom 3, Primary Bathroom
Basement Full
Interior
Interior Features Attic, Carpet, Combination Kitchen/Dining, Combination Kitchen/Living, Dining Area, Floor Plan - Open, Kitchen - Island, Primary Bath(s), Pantry, Recessed Lighting, Upgraded Countertops, Walk-in Closet(s), Window Treatments, Wood Floors
Hot Water Natural Gas
Heating Forced Air, Zoned
Cooling Central A/C, Zoned
Flooring Hardwood, Carpet, Ceramic Tile
Equipment Built-In Microwave, Cooktop, Dishwasher, Disposal, Exhaust Fan, Oven - Single, Range Hood, Refrigerator, Water Heater
Furnishings No
Fireplace N
Window Features Energy Efficient,Screens,Vinyl Clad
Appliance Built-In Microwave, Cooktop, Dishwasher, Disposal, Exhaust Fan, Oven - Single, Range Hood, Refrigerator, Water Heater
Heat Source Natural Gas
Laundry Upper Floor, Hookup
Exterior
Exterior Feature Deck(s)
Garage Garage - Front Entry, Garage Door Opener, Inside Access
Garage Spaces 4.0
Utilities Available Cable TV Available, Water Available, Sewer Available, Natural Gas Available
Amenities Available Club House, Common Grounds, Community Center, Fitness Center, Swimming Pool, Tot Lots/Playground
Water Access N
View Trees/Woods
Roof Type Asphalt
Accessibility None
Porch Deck(s)
Attached Garage 2
Total Parking Spaces 4
Garage Y
Building
Lot Description Backs to Trees
Story 3+
Foundation Slab
Sewer Public Sewer
Water Public
Architectural Style Colonial
Level or Stories 3+
Additional Building Above Grade, Below Grade
Structure Type 9'+ Ceilings
New Construction N
Schools
School District Anne Arundel County Public Schools
Others
Senior Community No
Tax ID 020449490237772
Ownership Fee Simple
SqFt Source Assessor
Acceptable Financing Cash, Conventional, FHA, VA
Horse Property N
Listing Terms Cash, Conventional, FHA, VA
Financing Cash,Conventional,FHA,VA
Special Listing Condition Standard
Read Less
Want to know what your home might be worth? Contact us for a FREE valuation!

Our team is ready to help you sell your home for the highest possible price ASAP

Bought with Christina Johnson • HomeSmart







