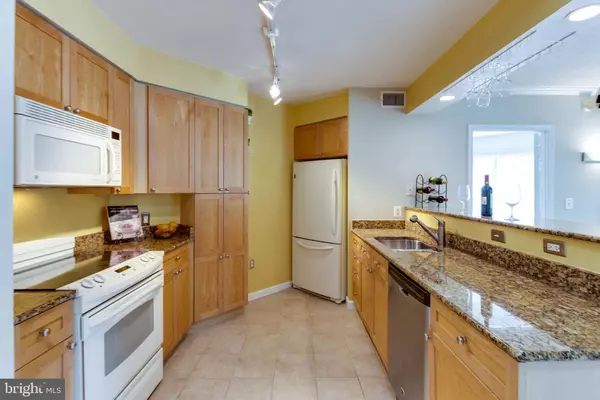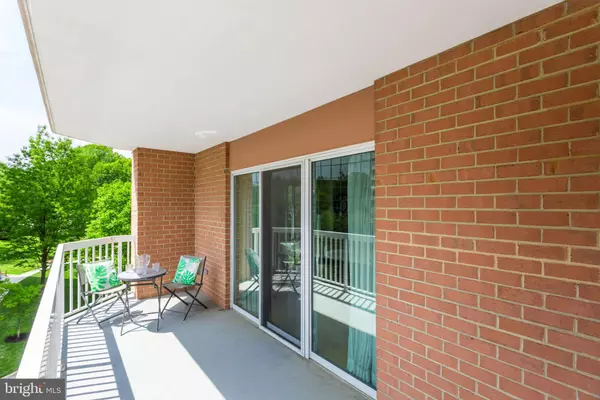$350,000
$345,000
1.4%For more information regarding the value of a property, please contact us for a free consultation.
3101 N HAMPTON DR #303 Alexandria, VA 22302
2 Beds
2 Baths
1,096 SqFt
Key Details
Sold Price $350,000
Property Type Condo
Sub Type Condo/Co-op
Listing Status Sold
Purchase Type For Sale
Square Footage 1,096 sqft
Price per Sqft $319
Subdivision Northampton Place
MLS Listing ID VAAX234100
Sold Date 05/27/19
Style Unit/Flat
Bedrooms 2
Full Baths 2
Condo Fees $746/mo
HOA Y/N N
Abv Grd Liv Area 1,096
Originating Board BRIGHT
Year Built 2004
Annual Tax Amount $3,817
Tax Year 2018
Property Description
Spacious unit in luxury building with great location & amenities incl 24hr concierge, exercise room, pool, billard room, business center, sauna, pool & more! Nearby popular dining & entertainment at Shirlington Village & Old Town, too. Walking distance to bike trail & upcoming shops & eateries at West Alex. Close to DC, National Landing, Pentagon, Mark Center & more, with ez commuting just off 395 or local roads. Modern home with open floor plan, floor-to-ceiling-windows, hardwoods, crown molding, breakfast bar, great closet space & extra long balcony. VERY RARE 2.5 sized parking space - fit 2 full-sized cars plus motorcycles, smart car or use for storage cabinets - rent the space u don't need to neighbors! EZ access to extra strorage, too. Original owners, one of the 1st in the building were able to make the best selections! This home will not disappoint!
Location
State VA
County Alexandria City
Zoning CRMU/H
Rooms
Other Rooms Living Room, Dining Room, Primary Bedroom, Bedroom 2, Kitchen
Main Level Bedrooms 2
Interior
Interior Features Crown Moldings, Family Room Off Kitchen, Floor Plan - Open, Primary Bath(s), Walk-in Closet(s), Wood Floors, Dining Area
Hot Water Natural Gas
Heating Central
Cooling Central A/C
Flooring Hardwood, Ceramic Tile, Carpet
Fireplaces Number 1
Fireplaces Type Fireplace - Glass Doors, Gas/Propane
Equipment Built-In Microwave, Dishwasher, Disposal, Dryer, Icemaker, Refrigerator, Stove, Washer, Washer/Dryer Stacked
Fireplace Y
Appliance Built-In Microwave, Dishwasher, Disposal, Dryer, Icemaker, Refrigerator, Stove, Washer, Washer/Dryer Stacked
Heat Source Electric
Laundry Washer In Unit, Dryer In Unit
Exterior
Exterior Feature Balcony
Garage Underground, Oversized
Garage Spaces 2.0
Amenities Available Billiard Room, Concierge, Elevator, Exercise Room, Extra Storage, Party Room, Picnic Area, Pool - Outdoor, Reserved/Assigned Parking, Other, Club House, Community Center, Sauna, Common Grounds, Storage Bin
Water Access N
View Panoramic
Accessibility Elevator
Porch Balcony
Attached Garage 2
Total Parking Spaces 2
Garage Y
Building
Story 1
Unit Features Hi-Rise 9+ Floors
Sewer Public Sewer
Water Public
Architectural Style Unit/Flat
Level or Stories 1
Additional Building Above Grade, Below Grade
New Construction N
Schools
Elementary Schools John Adams
Middle Schools Francis C Hammond
High Schools Alexandria City
School District Alexandria City Public Schools
Others
Pets Allowed Y
HOA Fee Include Custodial Services Maintenance,Ext Bldg Maint,Gas,Insurance,Management,Parking Fee,Pool(s),Reserve Funds,Sauna,Trash,Water,Recreation Facility
Senior Community No
Tax ID 011.02-0A-303
Ownership Condominium
Security Features Desk in Lobby,Exterior Cameras,Monitored
Acceptable Financing FHA, VA, Conventional
Listing Terms FHA, VA, Conventional
Financing FHA,VA,Conventional
Special Listing Condition Standard
Pets Description Dogs OK, Number Limit, Size/Weight Restriction, Cats OK
Read Less
Want to know what your home might be worth? Contact us for a FREE valuation!

Our team is ready to help you sell your home for the highest possible price ASAP

Bought with William Klaas Hoen • KW Metro Center







