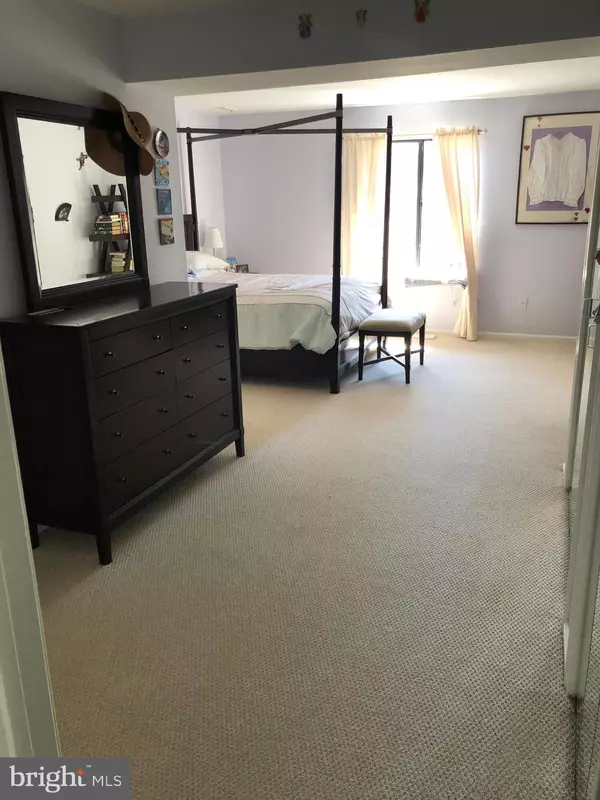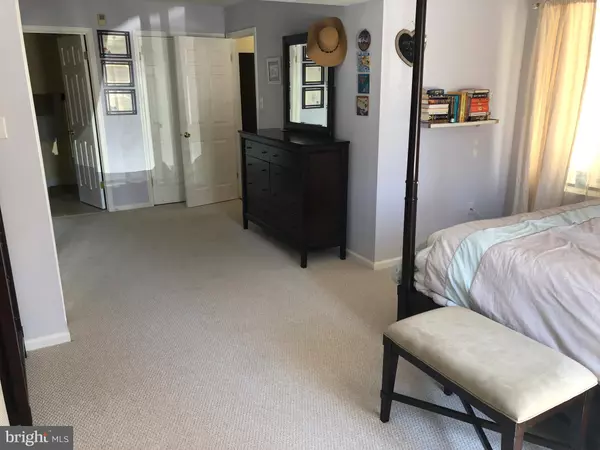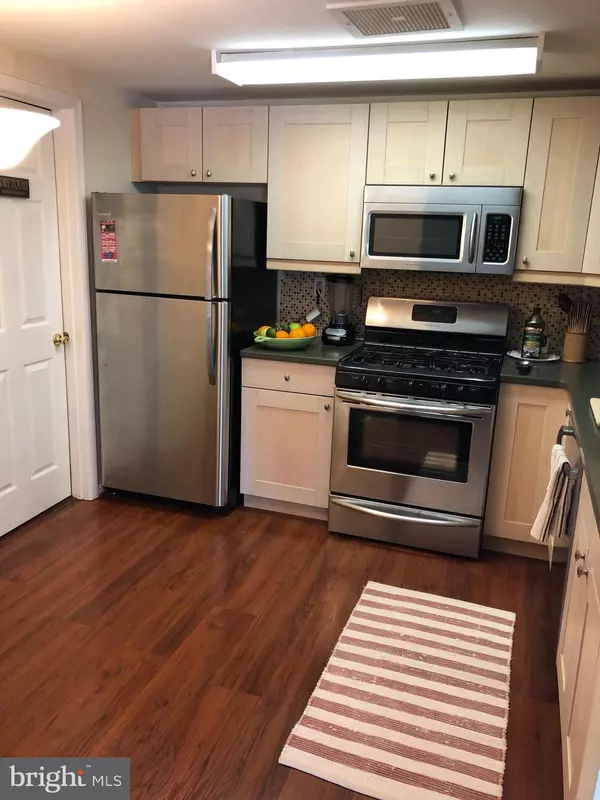$252,000
$249,900
0.8%For more information regarding the value of a property, please contact us for a free consultation.
1402 MOUNTAIN VIEW DR Chesterbrook, PA 19087
2 Beds
2 Baths
1,230 SqFt
Key Details
Sold Price $252,000
Property Type Single Family Home
Sub Type Unit/Flat/Apartment
Listing Status Sold
Purchase Type For Sale
Square Footage 1,230 sqft
Price per Sqft $204
Subdivision Chesterbrook
MLS Listing ID PACT476284
Sold Date 05/30/19
Style Unit/Flat
Bedrooms 2
Full Baths 2
HOA Fees $195/mo
HOA Y/N Y
Abv Grd Liv Area 1,230
Originating Board BRIGHT
Year Built 1984
Annual Tax Amount $2,945
Tax Year 2018
Lot Size 1,230 Sqft
Acres 0.03
Lot Dimensions 0.00 x 0.00
Property Description
Prepare to fall in love with the 2BR, 2 BH first floor unit in the desirable Chesterbrook neighborhood within the T/E School district! This spacious 1230SF split plan layout provides great privacy with guest bed tucked away from the large master suite that boasts double closets, a linen closet & master bath. The large living room has lots of light from the patio doors. Current owner has put in new floors, renovated the master bathroom and kitchen, which features stainless steel appliances.Off the kitchen there is a pantry/laundry room. Closets throughout the home allow for extra storage space. Owner has put in a new water heater & HVAC system. Unit owns a large outdoor closet, in addition to the smaller one on the patio. Local to grocery stores & King of Prussia mall is just a 5 minute drive. With the scenic Valley Forge National Park minutes away, this home has easy access to all major routes 202, 422 & 76, 476, 276, white still being very quiet, safe & wonderful place to live.
Location
State PA
County Chester
Area Tredyffrin Twp (10343)
Zoning OA
Rooms
Other Rooms Living Room, Bedroom 2, Kitchen, Bedroom 1, Laundry, Full Bath
Main Level Bedrooms 2
Interior
Interior Features Combination Dining/Living, Family Room Off Kitchen, Flat, Primary Bath(s), Upgraded Countertops
Heating Forced Air
Cooling Central A/C
Flooring Carpet, Laminated, Tile/Brick
Fireplaces Number 1
Equipment Built-In Microwave, Dishwasher, Disposal, Dryer - Front Loading, Dryer - Gas, Energy Efficient Appliances, ENERGY STAR Clothes Washer, ENERGY STAR Dishwasher, ENERGY STAR Freezer, ENERGY STAR Refrigerator, Microwave, Oven - Single, Oven - Self Cleaning, Oven/Range - Gas, Range Hood, Refrigerator, Stainless Steel Appliances, Washer, Water Heater
Fireplace Y
Appliance Built-In Microwave, Dishwasher, Disposal, Dryer - Front Loading, Dryer - Gas, Energy Efficient Appliances, ENERGY STAR Clothes Washer, ENERGY STAR Dishwasher, ENERGY STAR Freezer, ENERGY STAR Refrigerator, Microwave, Oven - Single, Oven - Self Cleaning, Oven/Range - Gas, Range Hood, Refrigerator, Stainless Steel Appliances, Washer, Water Heater
Heat Source Natural Gas
Laundry Main Floor
Exterior
Exterior Feature Patio(s)
Utilities Available Cable TV, Cable TV Available, Electric Available, Natural Gas Available, Phone Not Available, Sewer Available, Water Available
Water Access N
Accessibility None
Porch Patio(s)
Garage N
Building
Lot Description Backs - Open Common Area
Story 1
Unit Features Garden 1 - 4 Floors
Sewer Public Sewer
Water Public
Architectural Style Unit/Flat
Level or Stories 1
Additional Building Above Grade, Below Grade
New Construction N
Schools
School District Tredyffrin-Easttown
Others
HOA Fee Include Lawn Care Front,Lawn Care Rear,Ext Bldg Maint,Lawn Care Side,Lawn Maintenance,All Ground Fee,Management,Snow Removal,Pool(s),Common Area Maintenance,Recreation Facility
Senior Community No
Tax ID 43-05 -1363
Ownership Fee Simple
SqFt Source Estimated
Security Features Carbon Monoxide Detector(s),Electric Alarm,Smoke Detector,Security System
Acceptable Financing Conventional, Cash
Listing Terms Conventional, Cash
Financing Conventional,Cash
Special Listing Condition Standard
Read Less
Want to know what your home might be worth? Contact us for a FREE valuation!

Our team is ready to help you sell your home for the highest possible price ASAP

Bought with Sara Jane J Lubrano • RE/MAX Direct







