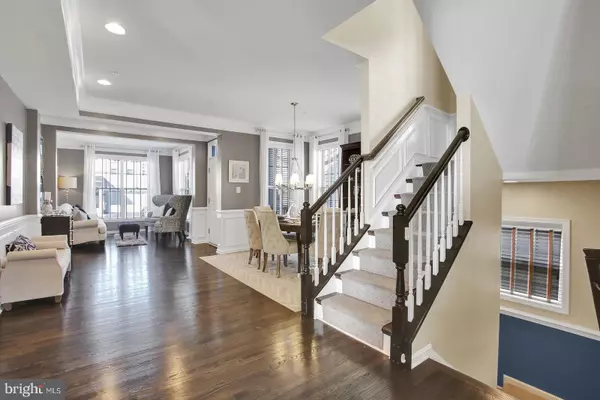$574,400
$574,400
For more information regarding the value of a property, please contact us for a free consultation.
8154 RIDGELY LOOP Severn, MD 21144
5 Beds
5 Baths
4,109 SqFt
Key Details
Sold Price $574,400
Property Type Single Family Home
Sub Type Detached
Listing Status Sold
Purchase Type For Sale
Square Footage 4,109 sqft
Price per Sqft $139
Subdivision Upton Farm
MLS Listing ID MDAA392136
Sold Date 06/04/19
Style Colonial
Bedrooms 5
Full Baths 4
Half Baths 1
HOA Fees $50/mo
HOA Y/N Y
Abv Grd Liv Area 2,809
Originating Board BRIGHT
Year Built 2013
Annual Tax Amount $4,984
Tax Year 2018
Lot Size 5,041 Sqft
Acres 0.12
Property Description
Stunning 5 bed, 5 bath home. Fall in love with the neo traditional open floor plan; which encompasses formal living and dining, family room, study, dinette and a kitchen that overlooks it all! Retreat to the master bedroom sitting area fully equipped with a built in coffee bar. Wash the day away in the gorgeous oversized shower with bench. Invite friends and family over for a BBQ on the wonderful deck and stone patio and head down to the fully finished basement for more fun. Hardwood flooring on every level....9 ceilings on every level... Ideal location for commuters, minutes from 97, 100, 32 and 95.
Location
State MD
County Anne Arundel
Zoning R5
Rooms
Other Rooms Primary Bedroom, Bedroom 5
Basement Full, Fully Finished, Heated, Improved, Walkout Stairs
Interior
Interior Features Breakfast Area
Heating Heat Pump(s)
Cooling Central A/C
Flooring Hardwood, Laminated, Marble
Fireplaces Number 1
Equipment Cooktop, Dishwasher, Dryer - Front Loading, Energy Efficient Appliances, ENERGY STAR Clothes Washer, ENERGY STAR Dishwasher, Extra Refrigerator/Freezer
Fireplace Y
Window Features Double Pane,ENERGY STAR Qualified
Appliance Cooktop, Dishwasher, Dryer - Front Loading, Energy Efficient Appliances, ENERGY STAR Clothes Washer, ENERGY STAR Dishwasher, Extra Refrigerator/Freezer
Heat Source Natural Gas
Laundry Upper Floor
Exterior
Garage Garage - Front Entry
Garage Spaces 4.0
Water Access N
Accessibility None
Attached Garage 2
Total Parking Spaces 4
Garage Y
Building
Story 3+
Sewer Public Septic
Water Public
Architectural Style Colonial
Level or Stories 3+
Additional Building Above Grade, Below Grade
New Construction N
Schools
Elementary Schools Oakwood
Middle Schools Corkran
School District Anne Arundel County Public Schools
Others
HOA Fee Include Common Area Maintenance,Management,Snow Removal
Senior Community No
Tax ID 020488090235885
Ownership Fee Simple
SqFt Source Estimated
Special Listing Condition Standard
Read Less
Want to know what your home might be worth? Contact us for a FREE valuation!

Our team is ready to help you sell your home for the highest possible price ASAP

Bought with LaTondra A Kinley • Coldwell Banker Realty







