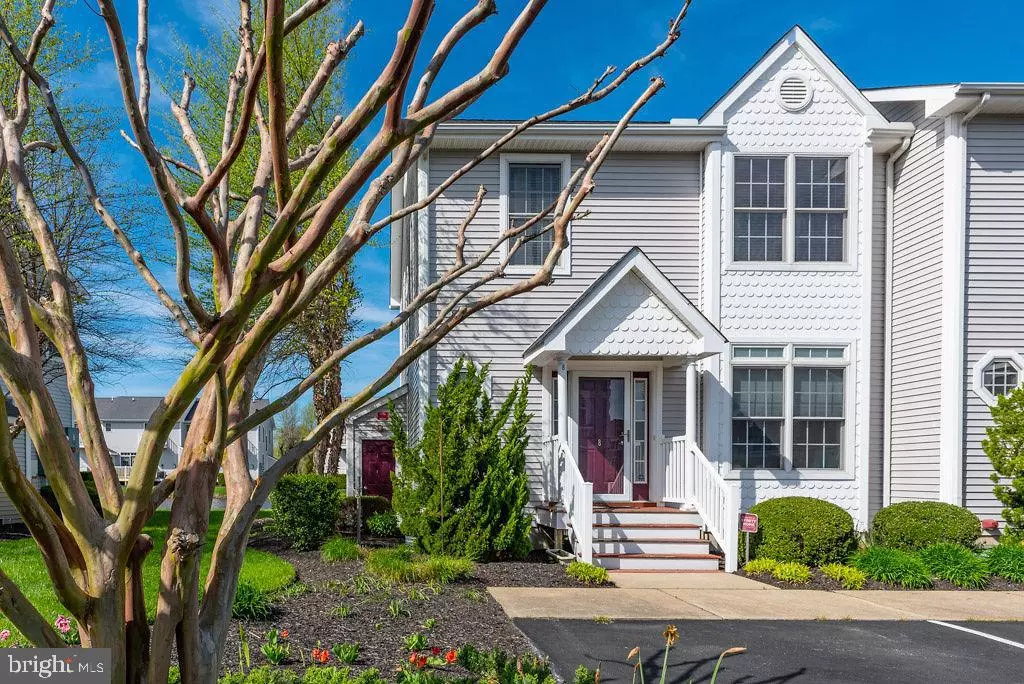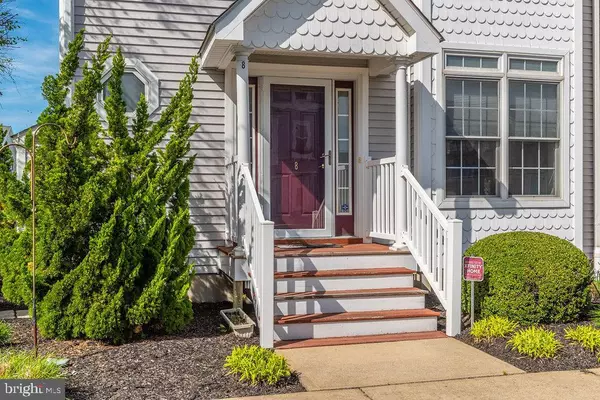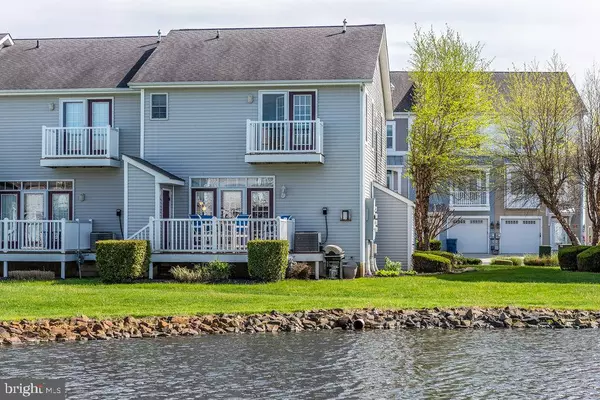$257,000
$265,000
3.0%For more information regarding the value of a property, please contact us for a free consultation.
10050 GOLF COURSE RD #8 Ocean City, MD 21842
3 Beds
3 Baths
1,558 SqFt
Key Details
Sold Price $257,000
Property Type Condo
Sub Type Condo/Co-op
Listing Status Sold
Purchase Type For Sale
Square Footage 1,558 sqft
Price per Sqft $164
Subdivision Waters Edge
MLS Listing ID MDWO105724
Sold Date 06/07/19
Style Traditional
Bedrooms 3
Full Baths 2
Half Baths 1
Condo Fees $375/mo
HOA Y/N N
Abv Grd Liv Area 1,558
Originating Board BRIGHT
Year Built 2002
Annual Tax Amount $2,162
Tax Year 2019
Lot Dimensions 0.00 x 0.00
Property Description
Lovely end unit townhome with style, flare, convenience, and space! Current owners are moving to Florida to be with their grand kids and are sad to say goodbye to their home away from home... They have enjoyed the fabulous pool and fishing pier in the summer while also enjoying the cozy fireplace, winter waterfowl by the pond and quietness of the off season. They have put their heart and soul into making the house a home and even included a wall dedicated to family and friends that came to visit. The home is sold partially furnished with a few exclusions and is ready for you to enjoy this Summer. New carpet installed, new appliances & washer/dryer, storage under steps and good size closets, large outdoor deck features a storage unit with wine frig and plenty of space for your beach gear. Lower paved area fits your grill and gardening tools. The crawlspace has been encapsulated and the association recently updated the pool and painted the rear decks. Dues were slightly increased to accumulate reserves for future roof project, This popular waterfront community is located within just a few short miles of Ocean City, the boardwalk, and the beautiful Atlantic Ocean.
Location
State MD
County Worcester
Area West Ocean City (85)
Zoning R-3
Interior
Interior Features Carpet, Ceiling Fan(s), Combination Kitchen/Dining, Dining Area, Kitchen - Island, Primary Bath(s), Recessed Lighting, Pantry, Wine Storage
Heating Heat Pump(s)
Cooling Central A/C
Flooring Ceramic Tile, Carpet, Wood
Fireplaces Number 1
Fireplaces Type Gas/Propane
Equipment Built-In Microwave, Dishwasher, Disposal, Dryer - Electric, Exhaust Fan, Extra Refrigerator/Freezer, Freezer, Oven/Range - Electric, Refrigerator, Washer, Water Heater
Furnishings Partially
Fireplace Y
Appliance Built-In Microwave, Dishwasher, Disposal, Dryer - Electric, Exhaust Fan, Extra Refrigerator/Freezer, Freezer, Oven/Range - Electric, Refrigerator, Washer, Water Heater
Heat Source Electric
Laundry Main Floor
Exterior
Exterior Feature Deck(s), Balcony
Garage Spaces 2.0
Utilities Available Cable TV Available, Electric Available, Natural Gas Available, Phone Available, Sewer Available, Water Available
Water Access N
Roof Type Architectural Shingle
Accessibility None
Porch Deck(s), Balcony
Total Parking Spaces 2
Garage N
Building
Story 2
Foundation Crawl Space
Sewer Public Sewer
Water Private/Community Water
Architectural Style Traditional
Level or Stories 2
Additional Building Above Grade, Below Grade
New Construction N
Schools
Elementary Schools Ocean City
Middle Schools Stephen Decatur
High Schools Stephen Decatur
School District Worcester County Public Schools
Others
Pets Allowed Y
Senior Community No
Tax ID 10-407443
Ownership Fee Simple
SqFt Source Estimated
Acceptable Financing Cash, Conventional
Horse Property N
Listing Terms Cash, Conventional
Financing Cash,Conventional
Special Listing Condition Standard
Pets Allowed Dogs OK
Read Less
Want to know what your home might be worth? Contact us for a FREE valuation!

Our team is ready to help you sell your home for the highest possible price ASAP

Bought with Beth Miller • Berkshire Hathaway HomeServices PenFed Realty - OP







