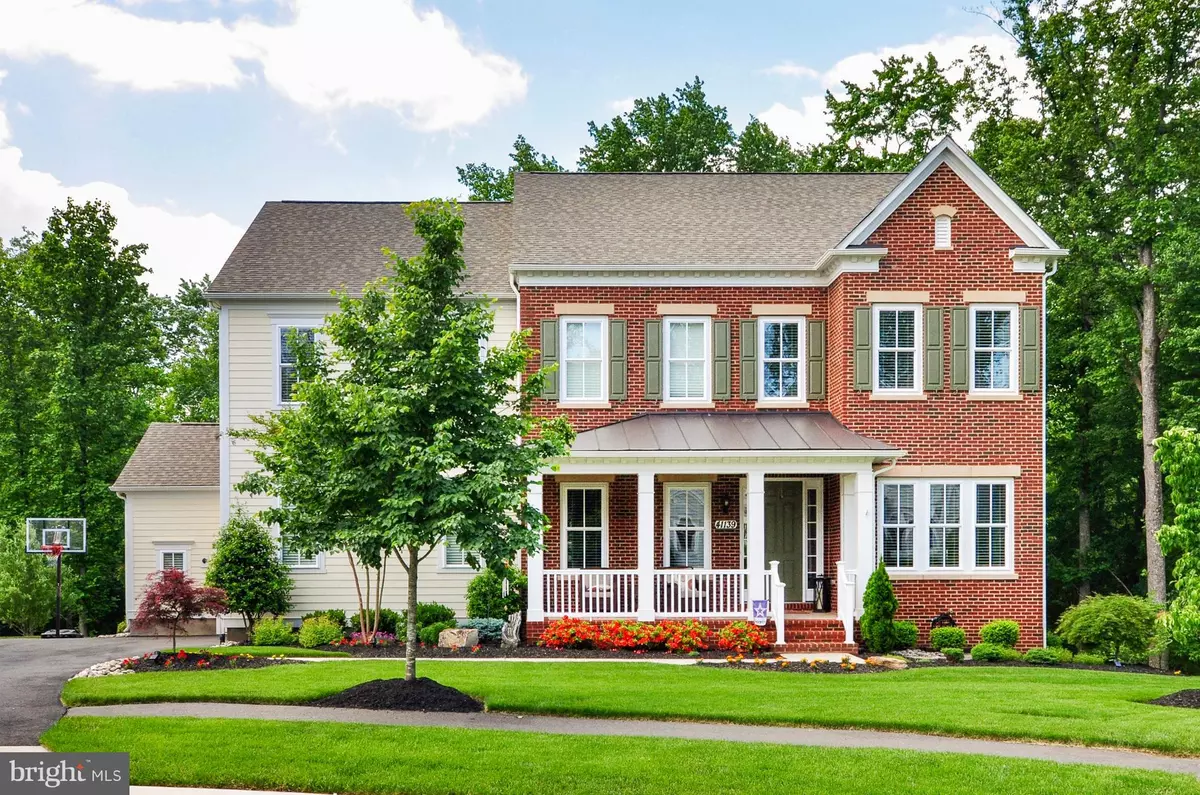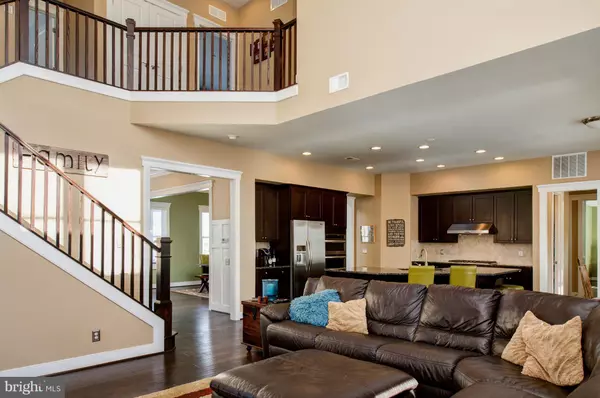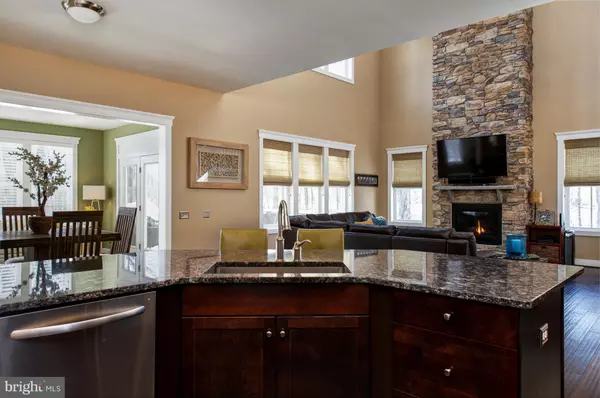$840,000
$860,000
2.3%For more information regarding the value of a property, please contact us for a free consultation.
41139 WHITE CEDAR CT Aldie, VA 20105
6 Beds
6 Baths
5,611 SqFt
Key Details
Sold Price $840,000
Property Type Single Family Home
Sub Type Detached
Listing Status Sold
Purchase Type For Sale
Square Footage 5,611 sqft
Price per Sqft $149
Subdivision None Available
MLS Listing ID VALO314842
Sold Date 06/10/19
Style Colonial
Bedrooms 6
Full Baths 5
Half Baths 1
HOA Fees $136/mo
HOA Y/N Y
Abv Grd Liv Area 3,856
Originating Board BRIGHT
Year Built 2014
Annual Tax Amount $8,573
Tax Year 2018
Lot Size 0.290 Acres
Acres 0.29
Property Description
This stunning home in the Grove at Willowsford shows like a model with over $100K in upgrades inside and out. Over 5000 sq ft of living space including 6 bedrooms-4up, 1 on main, 1 with spa-like bath in basement. The home offers an exceptional location at the end of a cul-de-sac, backing to treed conservancy and exceptional outdoor living spaces on a spectacular private lot. Enjoy kayaking, fishing or walking around the lake, community CSA pickups at the boat house, lakeside bocce ball courts, picnic and grill areas, parks, zip line, historical site, and miles of trails. The complete fitness center offers treadmills and stair climbers overlooking the lake. Scheduled community events include: cooking, fitness classes, trail running, mountain bike races, nature exploration, outdoor concerts, movie nights, beer & wine clubs and more!
Location
State VA
County Loudoun
Zoning R
Rooms
Other Rooms Dining Room, Sitting Room, Game Room, Family Room, Breakfast Room, 2nd Stry Fam Ovrlk, Study, Laundry, Media Room, Bedroom 6, Full Bath
Basement Full, Connecting Stairway, Daylight, Full, Fully Finished, Improved, Interior Access, Outside Entrance, Rear Entrance, Walkout Level, Windows
Main Level Bedrooms 1
Interior
Interior Features Bar, Breakfast Area, Carpet, Ceiling Fan(s), Chair Railings, Combination Kitchen/Living, Crown Moldings, Entry Level Bedroom, Family Room Off Kitchen, Floor Plan - Open, Floor Plan - Traditional, Formal/Separate Dining Room, Kitchen - Eat-In, Kitchen - Gourmet, Kitchen - Island, Kitchen - Table Space, Recessed Lighting, Store/Office, Upgraded Countertops, Wainscotting, Walk-in Closet(s), Window Treatments, Wood Floors
Heating Forced Air
Cooling Central A/C
Fireplaces Number 1
Fireplaces Type Gas/Propane, Stone
Equipment Built-In Microwave, Cooktop, Dishwasher, Disposal, Dryer, Dryer - Front Loading, Energy Efficient Appliances, Exhaust Fan, Humidifier, Oven - Double, Range Hood, Refrigerator, Stainless Steel Appliances, Washer, Washer - Front Loading, Water Heater - High-Efficiency
Fireplace Y
Window Features Double Pane,Insulated,Screens,Vinyl Clad
Appliance Built-In Microwave, Cooktop, Dishwasher, Disposal, Dryer, Dryer - Front Loading, Energy Efficient Appliances, Exhaust Fan, Humidifier, Oven - Double, Range Hood, Refrigerator, Stainless Steel Appliances, Washer, Washer - Front Loading, Water Heater - High-Efficiency
Heat Source Natural Gas
Laundry Basement, Upper Floor
Exterior
Exterior Feature Balcony, Deck(s), Patio(s)
Garage Additional Storage Area, Garage - Side Entry, Garage Door Opener, Inside Access
Garage Spaces 2.0
Amenities Available Club House, Common Grounds, Community Center, Fitness Center, Jog/Walk Path, Lake, Non-Lake Recreational Area, Picnic Area, Pool - Outdoor, Swimming Pool, Tot Lots/Playground, Water/Lake Privileges
Waterfront N
Water Access N
View Trees/Woods
Accessibility None
Porch Balcony, Deck(s), Patio(s)
Attached Garage 2
Total Parking Spaces 2
Garage Y
Building
Lot Description Backs to Trees, Backs - Parkland, Cul-de-sac, Front Yard, Landscaping, No Thru Street, Premium, Rear Yard, Trees/Wooded
Story 3+
Sewer Public Sewer
Water Public
Architectural Style Colonial
Level or Stories 3+
Additional Building Above Grade, Below Grade
New Construction N
Schools
Middle Schools Mercer
High Schools John Champe
School District Loudoun County Public Schools
Others
HOA Fee Include Common Area Maintenance,Management,Snow Removal,Trash
Senior Community No
Tax ID 288403397000
Ownership Fee Simple
SqFt Source Assessor
Horse Property N
Special Listing Condition Standard
Read Less
Want to know what your home might be worth? Contact us for a FREE valuation!

Our team is ready to help you sell your home for the highest possible price ASAP

Bought with Megan E Duke • Keller Williams Realty







