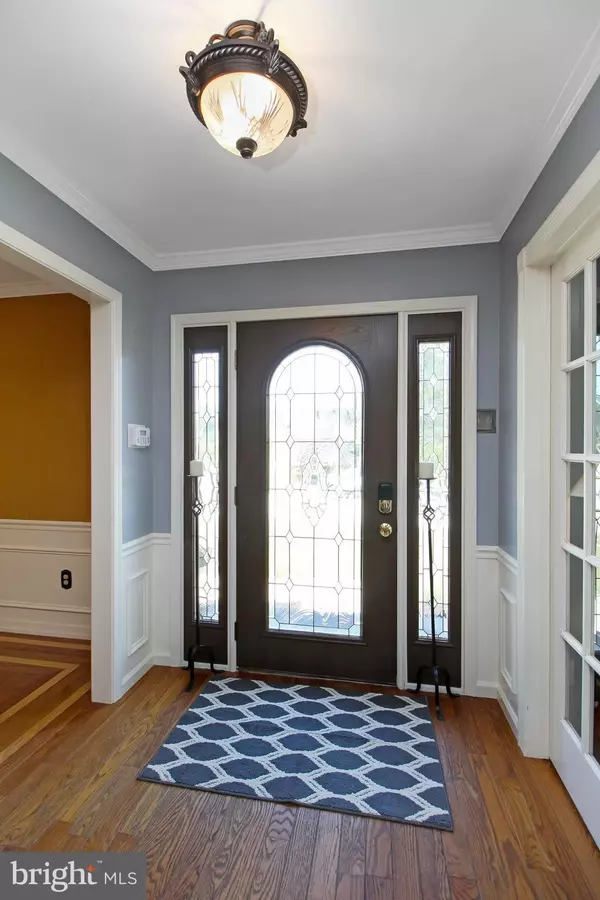$380,000
$359,900
5.6%For more information regarding the value of a property, please contact us for a free consultation.
119 HICKORY LANE HICKORY Medford, NJ 08055
4 Beds
3 Baths
2,356 SqFt
Key Details
Sold Price $380,000
Property Type Single Family Home
Sub Type Detached
Listing Status Sold
Purchase Type For Sale
Square Footage 2,356 sqft
Price per Sqft $161
Subdivision Woodridge
MLS Listing ID NJBL326122
Sold Date 06/14/19
Style Colonial
Bedrooms 4
Full Baths 2
Half Baths 1
HOA Y/N N
Abv Grd Liv Area 2,356
Originating Board BRIGHT
Year Built 1983
Annual Tax Amount $9,742
Tax Year 2019
Lot Size 0.310 Acres
Acres 0.31
Lot Dimensions 0.00 x 0.00
Property Description
Wait till you see this fabulous Center Hall Colonial in desirable Medford Township. This home has been meticulously cared for and upgraded quite tastefully over the years. The living areas feature original hardwood floors, crown moldings, wainscoting in the foyer and dining room. The living room features two sets of french doors. The family room has custom built ins, brick wood burning fireplace, exposed beam ceilings and sliders to the fabulous backyard haven featuring a partially covered custom deck and Anthony and Sylvan in ground pool that was just completely redone last year( from piping to tile). The kitchen has been upgraded and includes a built in table for the entire family, stainless appliances, ceramic tile back splash and butcher block counter tops. All three bathrooms are remodeled and the master bedroom suite features a walk in closet and hidden office accessible through the full bath. This home sits in an easy access location if you are a commuter and is walking distance to Medfords' well known Freedom Park. The current owners have made many upgrades over the years including: roof, windows, water heater, furnace, fencing, deck and so much more. Come and see this beautiful home before it's too late!
Location
State NJ
County Burlington
Area Medford Twp (20320)
Zoning GMS
Rooms
Other Rooms Living Room, Dining Room, Primary Bedroom, Bedroom 2, Bedroom 3, Bedroom 4, Kitchen, Family Room, Laundry, Primary Bathroom
Interior
Interior Features Breakfast Area, Built-Ins, Ceiling Fan(s), Chair Railings, Crown Moldings, Exposed Beams, Family Room Off Kitchen, Kitchen - Eat-In, Primary Bath(s), Pantry, Recessed Lighting, Sprinkler System, Wainscotting, Walk-in Closet(s), Window Treatments, Wood Floors
Hot Water Natural Gas
Heating Forced Air
Cooling Central A/C
Flooring Hardwood
Fireplaces Number 1
Fireplaces Type Brick, Wood
Equipment Built-In Microwave, Built-In Range, Dishwasher, Disposal, Refrigerator, Stainless Steel Appliances, Stove, Washer, Water Heater
Fireplace Y
Window Features Energy Efficient
Appliance Built-In Microwave, Built-In Range, Dishwasher, Disposal, Refrigerator, Stainless Steel Appliances, Stove, Washer, Water Heater
Heat Source Natural Gas
Laundry Main Floor
Exterior
Exterior Feature Deck(s)
Garage Garage - Front Entry, Garage Door Opener
Garage Spaces 8.0
Fence Fully
Pool Filtered, In Ground
Waterfront N
Water Access N
Roof Type Architectural Shingle
Accessibility None
Porch Deck(s)
Attached Garage 2
Total Parking Spaces 8
Garage Y
Building
Story 2
Foundation Crawl Space
Sewer Public Sewer
Water Public
Architectural Style Colonial
Level or Stories 2
Additional Building Above Grade, Below Grade
New Construction N
Schools
Middle Schools Medford Township Memorial
High Schools Shawnee H.S.
School District Medford Township Public Schools
Others
Senior Community No
Tax ID 20-00906 03-00022
Ownership Fee Simple
SqFt Source Assessor
Security Features Security System
Acceptable Financing Conventional, FHA, VA
Listing Terms Conventional, FHA, VA
Financing Conventional,FHA,VA
Special Listing Condition Standard
Read Less
Want to know what your home might be worth? Contact us for a FREE valuation!

Our team is ready to help you sell your home for the highest possible price ASAP

Bought with Donna M Symons • BHHS Fox & Roach-Medford







