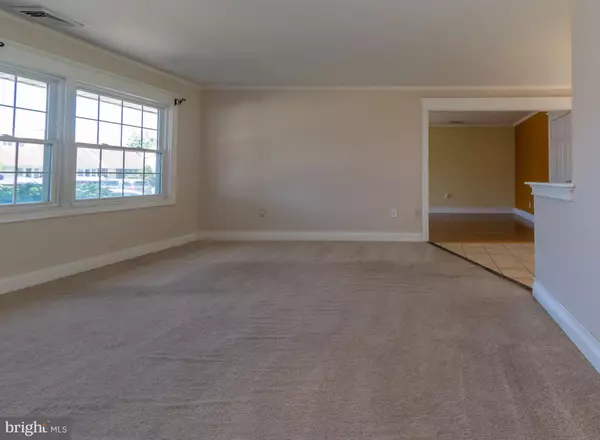$246,000
$235,000
4.7%For more information regarding the value of a property, please contact us for a free consultation.
56 PLUMTREE RD Levittown, PA 19056
4 Beds
2 Baths
1,500 SqFt
Key Details
Sold Price $246,000
Property Type Single Family Home
Sub Type Detached
Listing Status Sold
Purchase Type For Sale
Square Footage 1,500 sqft
Price per Sqft $164
Subdivision Plumbridge
MLS Listing ID PABU470900
Sold Date 06/27/19
Style Cape Cod
Bedrooms 4
Full Baths 2
HOA Y/N N
Abv Grd Liv Area 1,500
Originating Board BRIGHT
Year Built 1955
Annual Tax Amount $4,727
Tax Year 2018
Lot Size 6,960 Sqft
Acres 0.16
Lot Dimensions 60.00 x 116.00
Property Description
Welcome to 56 Plumtree Road. This expanded home located in the Plumbridge section of Levittown features 4 Bedrooms and 2 Full Bathrooms. Living Room offers an abundance of natural light which flows into the Eat in Kitchen. The Family Room has beautiful hardwood floors, picture window and plenty of added room for entertaining. From the Family Room you can access the large Backyard which provides you with a patio deck and plenty of shade for the hot Summer days. The First Floor is completed with 2 Bedrooms, a Full Bathroom and Laundry Room. The Second Floor features an additional 2 Bedrooms with generous closet space and the second Full Bathroom. New HVAC System, Siding and Roof 2013.. Move in and add your personal touches. Conveniently located to major highways, restaurants and entertainment.
Location
State PA
County Bucks
Area Bristol Twp (10105)
Zoning R3
Rooms
Other Rooms Living Room, Kitchen, Family Room
Main Level Bedrooms 2
Interior
Interior Features Breakfast Area, Dining Area, Entry Level Bedroom, Kitchen - Eat-In, Kitchen - Table Space
Heating Heat Pump - Electric BackUp, Heat Pump(s)
Cooling Central A/C
Flooring Carpet, Hardwood
Fireplace N
Heat Source Electric
Exterior
Exterior Feature Patio(s)
Water Access N
Roof Type Shingle
Accessibility None, Level Entry - Main
Porch Patio(s)
Garage N
Building
Story 2
Foundation Slab
Sewer Public Sewer
Water Public
Architectural Style Cape Cod
Level or Stories 2
Additional Building Above Grade, Below Grade
New Construction N
Schools
School District Bristol Township
Others
Senior Community No
Tax ID 05-021-086
Ownership Fee Simple
SqFt Source Assessor
Acceptable Financing Cash, Conventional, FHA, FHA 203(b), FHA 203(k), VA
Horse Property N
Listing Terms Cash, Conventional, FHA, FHA 203(b), FHA 203(k), VA
Financing Cash,Conventional,FHA,FHA 203(b),FHA 203(k),VA
Special Listing Condition Standard
Read Less
Want to know what your home might be worth? Contact us for a FREE valuation!

Our team is ready to help you sell your home for the highest possible price ASAP

Bought with Thomas John McMenamin • Keller Williams Real Estate-Langhorne







