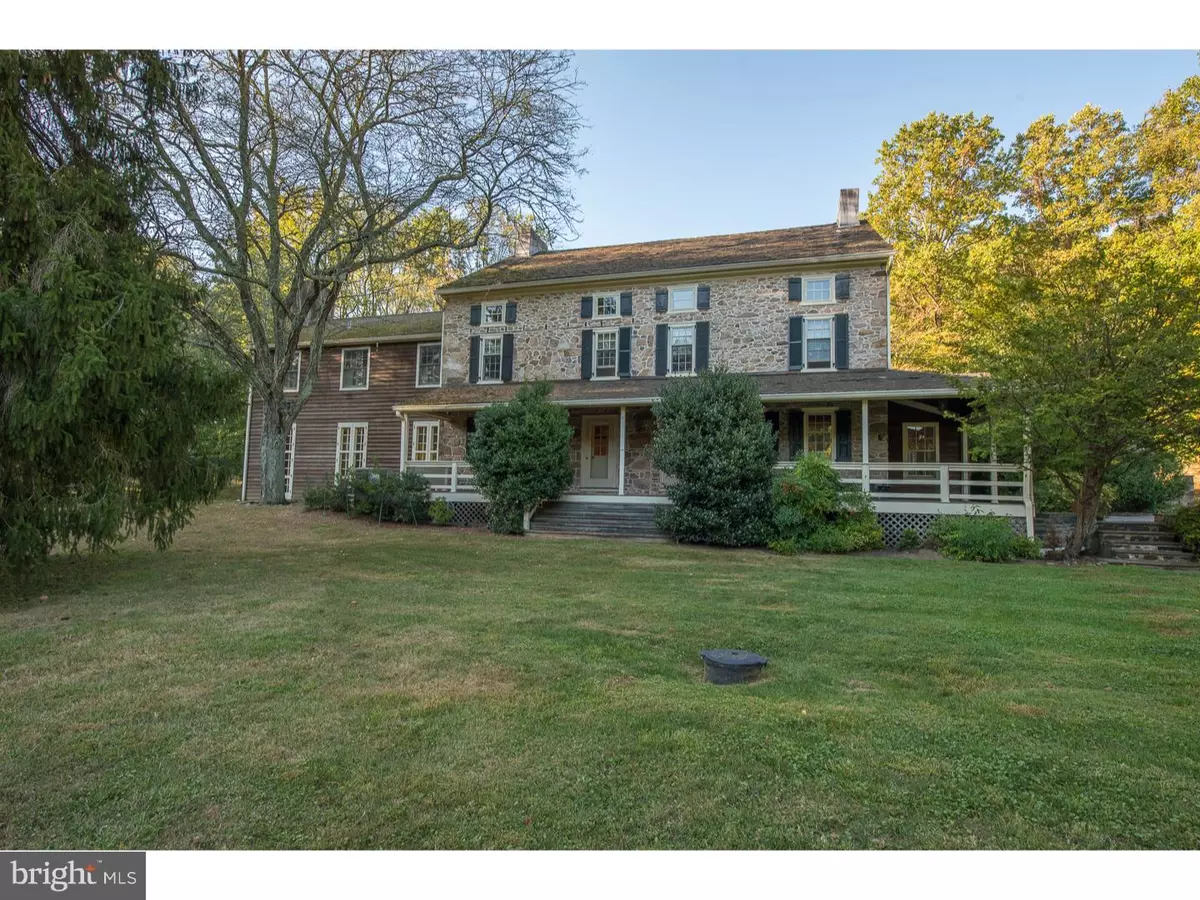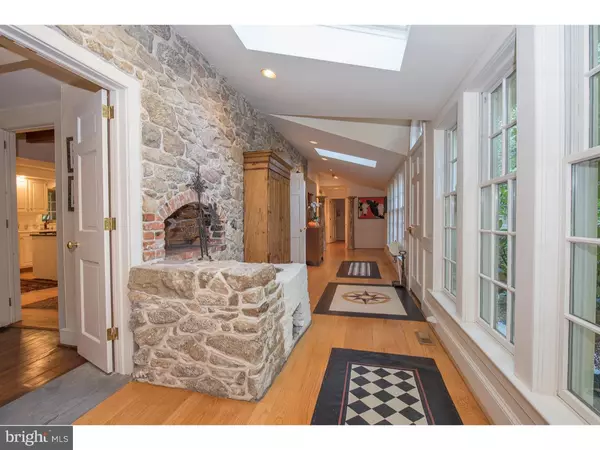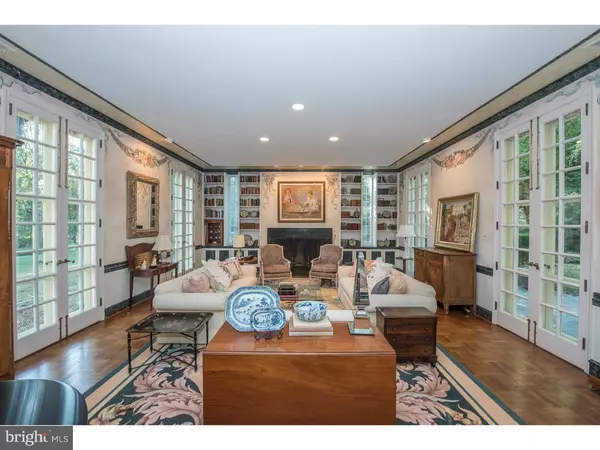$1,450,000
$1,595,000
9.1%For more information regarding the value of a property, please contact us for a free consultation.
3319 SAWMILL RD Newtown Square, PA 19073
5 Beds
5 Baths
7,504 SqFt
Key Details
Sold Price $1,450,000
Property Type Single Family Home
Sub Type Detached
Listing Status Sold
Purchase Type For Sale
Square Footage 7,504 sqft
Price per Sqft $193
Subdivision Greene Countrie
MLS Listing ID PADE437776
Sold Date 06/14/19
Style Colonial
Bedrooms 5
Full Baths 5
HOA Y/N N
Abv Grd Liv Area 7,504
Originating Board BRIGHT
Year Built 1818
Annual Tax Amount $17,819
Tax Year 2018
Lot Size 6.460 Acres
Acres 8.0
Property Description
Town and Country Estate Property awaits next lucky buyer! Privacy, privacy, privacy!! Originally built in the late 18th Century, with a series of later additions in 1852, 1965 and 1990, this charming stone colonial farmhouse is perfectly situated of eight rolling acres bordered in three sides by Aronimink Golf Club. Original hallmarks include seven fireplaces, with two added at later dates, hardwood floors and deeply-set windows. Newer additions include a stunning Family Room and Game Room. Property offers remarkable, expansive terraces, complete with stone walls, in-ground pool and tennis court. Five bedrooms, five full baths make this the ideal family homestead to be cherished for years to come! Hurry for your chance to purchase a piece of history and make your own lasting memories. Owner is a PA licensed Realtor.
Location
State PA
County Delaware
Area Newtown Twp (10430)
Zoning RESIDENTIAL
Rooms
Other Rooms Living Room, Dining Room, Primary Bedroom, Bedroom 2, Bedroom 3, Kitchen, Family Room, Bedroom 1, Laundry, Other, Attic
Basement Full, Unfinished
Interior
Interior Features Primary Bath(s), Kitchen - Island, Butlers Pantry, Skylight(s), Ceiling Fan(s), WhirlPool/HotTub, Water Treat System, Exposed Beams, Wet/Dry Bar, Stall Shower, Breakfast Area
Hot Water Propane
Heating Heat Pump - Oil BackUp, Hot Water, Forced Air, Radiator, Zoned
Cooling Central A/C
Flooring Wood, Fully Carpeted, Tile/Brick
Fireplaces Type Gas/Propane, Non-Functioning
Equipment Cooktop, Built-In Range, Oven - Wall, Oven - Double, Oven - Self Cleaning, Dishwasher, Refrigerator, Built-In Microwave
Fireplace N
Window Features Replacement
Appliance Cooktop, Built-In Range, Oven - Wall, Oven - Double, Oven - Self Cleaning, Dishwasher, Refrigerator, Built-In Microwave
Heat Source Oil
Laundry Main Floor
Exterior
Exterior Feature Patio(s)
Garage Inside Access, Garage Door Opener
Garage Spaces 6.0
Pool In Ground
Utilities Available Cable TV
Waterfront N
Water Access N
Roof Type Wood
Accessibility None
Porch Patio(s)
Attached Garage 3
Total Parking Spaces 6
Garage Y
Building
Lot Description Trees/Wooded, Front Yard, Rear Yard
Story 3+
Foundation Stone, Concrete Perimeter
Sewer On Site Septic
Water Well
Architectural Style Colonial
Level or Stories 3+
Additional Building Above Grade
Structure Type 9'+ Ceilings
New Construction N
Schools
Elementary Schools Culbertson
High Schools Marple Newtown
School District Marple Newtown
Others
Senior Community No
Tax ID 30-00-02290-00
Ownership Fee Simple
SqFt Source Assessor
Security Features Security System
Acceptable Financing Conventional
Listing Terms Conventional
Financing Conventional
Special Listing Condition Standard
Read Less
Want to know what your home might be worth? Contact us for a FREE valuation!

Our team is ready to help you sell your home for the highest possible price ASAP

Bought with Jack Aezen • BHHS Fox & Roach-Wayne







