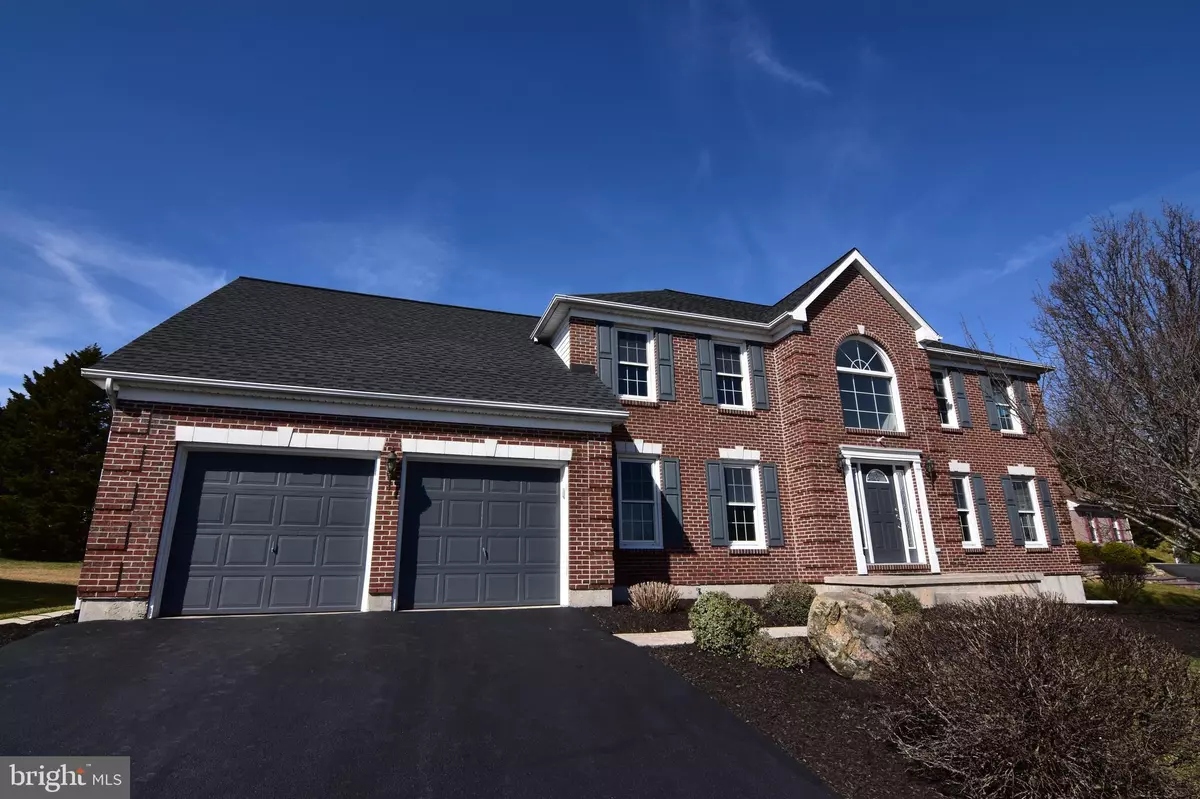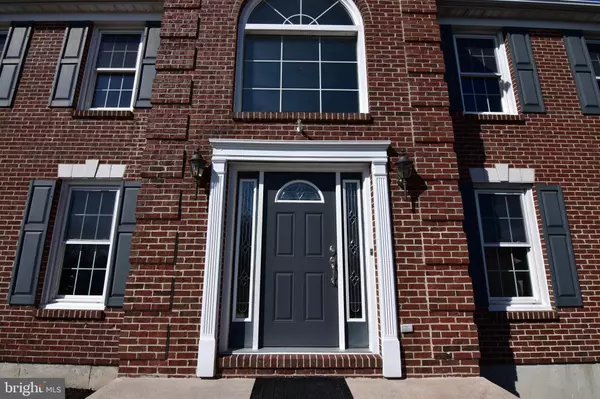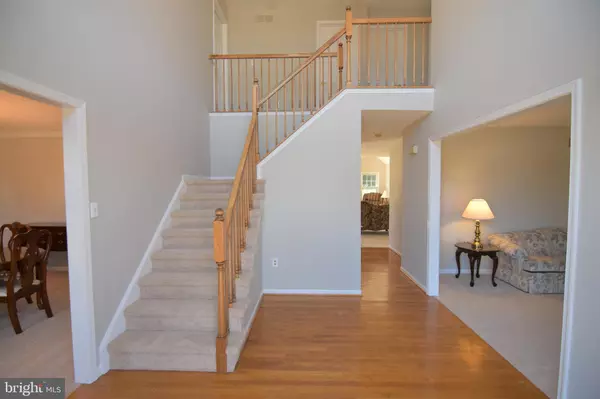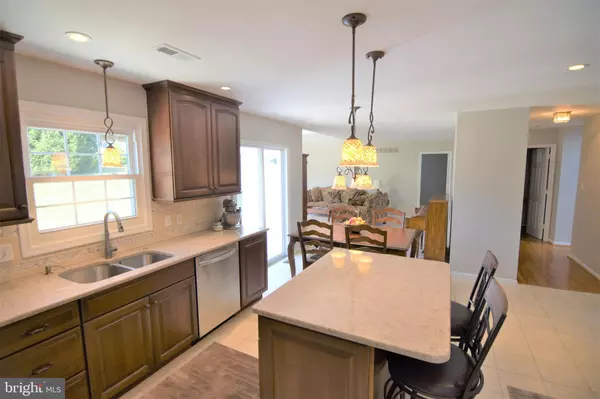$490,000
$499,900
2.0%For more information regarding the value of a property, please contact us for a free consultation.
127 BROOK RUN Hockessin, DE 19707
4 Beds
3 Baths
3,325 SqFt
Key Details
Sold Price $490,000
Property Type Single Family Home
Sub Type Detached
Listing Status Sold
Purchase Type For Sale
Square Footage 3,325 sqft
Price per Sqft $147
Subdivision Vallebrook
MLS Listing ID DENC473614
Sold Date 06/28/19
Style Colonial
Bedrooms 4
Full Baths 2
Half Baths 1
HOA Fees $16/ann
HOA Y/N Y
Abv Grd Liv Area 3,325
Originating Board BRIGHT
Year Built 1993
Annual Tax Amount $4,939
Tax Year 2018
Lot Size 0.350 Acres
Acres 0.35
Lot Dimensions 105.10 x 165.00
Property Description
You'll love the updates on this one. Beautiful 4 BR, 2.5 BA Brick Colonial located in the heart of Hockessin. In getting this property ready for market the owner took great care in having the house painted in a classic stylish grey tone. New carpets were also installed. In the last few years numerous other updates were done including the architectural roof, new windows, new heater and a/c, new skylights and a new front door. Most impressive is the gourmet kitchen and luxurious Master Bath that were redone in 2016. The Kitchen features stainless steel appliances, all new cabinets with many special touches, gorgeous granite countertops, an island and tile floors and backsplash all tastefully selected. The luxurious master bath features a clawfoot tub that just oozes relaxation, tile floors, separate tile shower and dual vanities with extra cabinets. The floorplan on this classic colonial features a center hall 2 story foyer, dining room with crown and chair moldings, large living room, office, sunroom with skylights, large family room with cathedral ceilings, fireplace and skylights and finally a 1st floor laundry/mudroom with entrance out to patio that is very convenient to keep out the dirt and debris from the rest of the house. On the 2nd floor there are 3 generous sized bedrooms, a full bath and then the Master Bedroom retreat. The master bedroom features the mentioned lux bath but also a sitting area with loads of closet space. Outside there is a large patio with custom brick paver flower planters and an open rear yard. Super convenient location within walking distance to Tweed's Park, HAC and Lantana Square Shopping Center and if one is looking within the North Star Elementary feeder pattern.
Location
State DE
County New Castle
Area Hockssn/Greenvl/Centrvl (30902)
Zoning NC21
Direction East
Rooms
Other Rooms Living Room, Dining Room, Primary Bedroom, Sitting Room, Bedroom 2, Bedroom 3, Bedroom 4, Kitchen, Family Room, Sun/Florida Room, Laundry, Office, Primary Bathroom
Basement Full, Drainage System, Interior Access, Sump Pump, Unfinished
Interior
Interior Features Breakfast Area, Ceiling Fan(s), Chair Railings, Crown Moldings, Dining Area, Family Room Off Kitchen, Formal/Separate Dining Room, Kitchen - Island, Primary Bath(s), Pantry, Recessed Lighting, Skylight(s), Upgraded Countertops, Walk-in Closet(s), Wood Floors
Hot Water Electric
Heating Forced Air
Cooling Central A/C
Flooring Ceramic Tile, Hardwood, Carpet
Fireplaces Number 1
Fireplaces Type Fireplace - Glass Doors, Mantel(s), Marble, Wood
Equipment Built-In Microwave, Built-In Range, Dishwasher, Disposal, Oven - Self Cleaning, Stainless Steel Appliances, Water Heater
Fireplace Y
Appliance Built-In Microwave, Built-In Range, Dishwasher, Disposal, Oven - Self Cleaning, Stainless Steel Appliances, Water Heater
Heat Source Natural Gas
Laundry Main Floor
Exterior
Exterior Feature Patio(s)
Garage Garage - Front Entry
Garage Spaces 8.0
Water Access N
Roof Type Architectural Shingle
Accessibility None
Porch Patio(s)
Attached Garage 2
Total Parking Spaces 8
Garage Y
Building
Story 2
Sewer Public Sewer
Water Public
Architectural Style Colonial
Level or Stories 2
Additional Building Above Grade, Below Grade
New Construction N
Schools
School District Red Clay Consolidated
Others
Senior Community No
Tax ID 08-012.10-138
Ownership Fee Simple
SqFt Source Assessor
Special Listing Condition Standard
Read Less
Want to know what your home might be worth? Contact us for a FREE valuation!

Our team is ready to help you sell your home for the highest possible price ASAP

Bought with Holly M Henderson-Smith • Pantano Real Estate Inc







