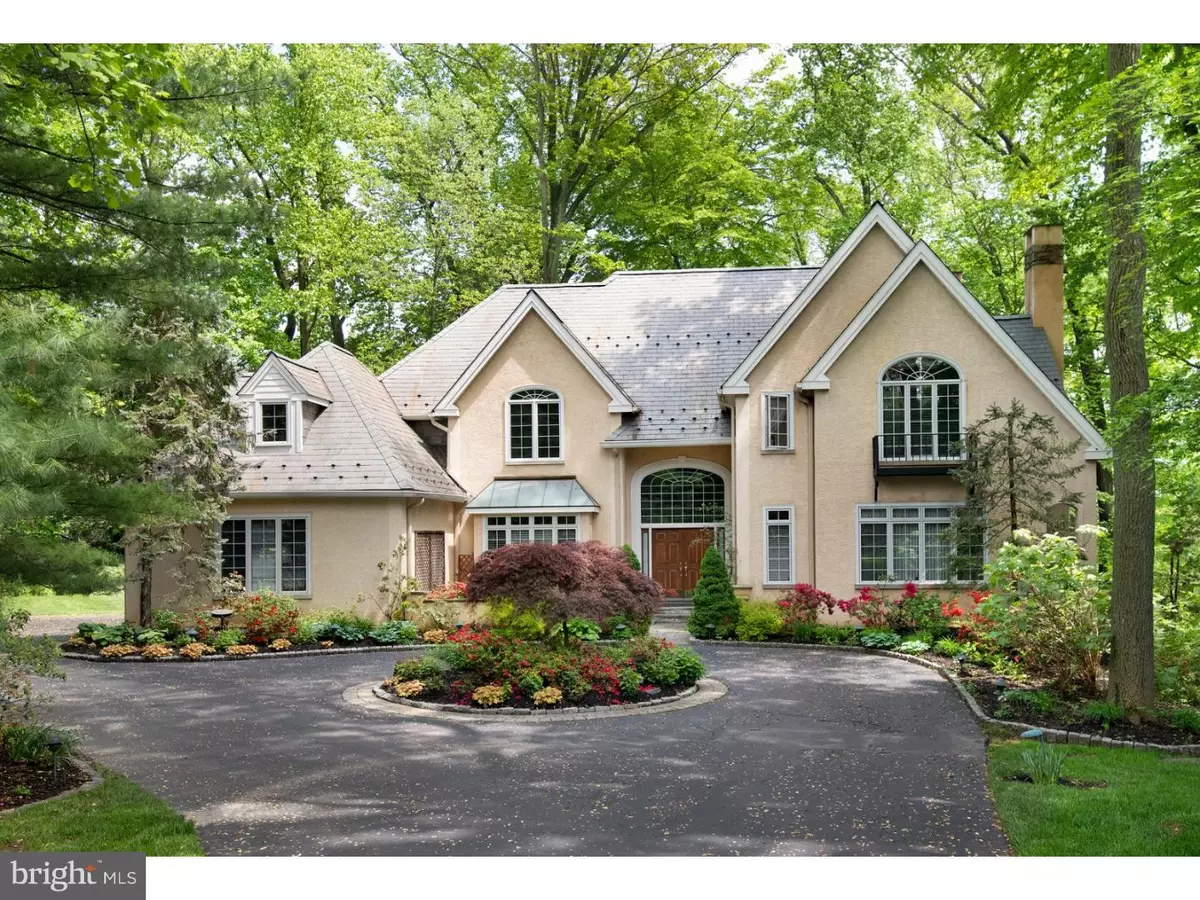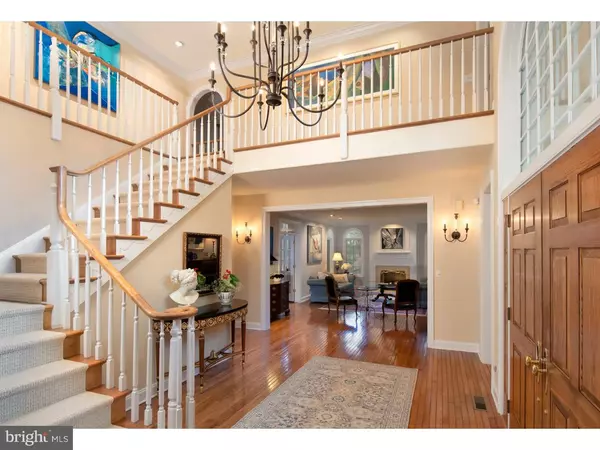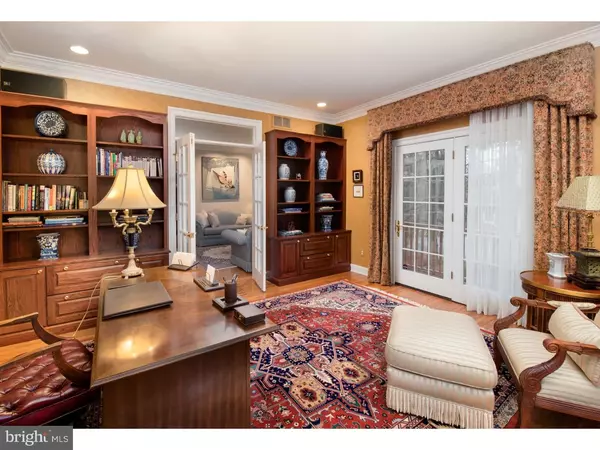$1,338,000
$1,375,000
2.7%For more information regarding the value of a property, please contact us for a free consultation.
607 LONGCHAMPS DR Devon, PA 19333
5 Beds
5 Baths
5,370 SqFt
Key Details
Sold Price $1,338,000
Property Type Single Family Home
Sub Type Detached
Listing Status Sold
Purchase Type For Sale
Square Footage 5,370 sqft
Price per Sqft $249
Subdivision Dorsay
MLS Listing ID 1002350692
Sold Date 07/02/19
Style Colonial
Bedrooms 5
Full Baths 4
Half Baths 1
HOA Fees $125/ann
HOA Y/N Y
Abv Grd Liv Area 5,370
Originating Board TREND
Year Built 1994
Annual Tax Amount $27,810
Tax Year 2018
Lot Size 0.992 Acres
Acres 0.99
Lot Dimensions 0X0
Property Description
One of only seventeen custom built homes in the village of D'Orsay, ideally located within walking distance to parks, trains and the future Devon Yards, find this sunlit, beautifully balanced and freshly styled 5 bedroom 4 full and 2 half bath home on a maturely landscaped one acre parcel positioned to enjoy privacy with sweeping south-western exposures across the wide rear deck of the home. Exceptionally finished on three levels with hardwood floors, nine foot ceilings and generous formal as well as informal spaces, the home offers a classic center foyer design with updated sparkling white kitchen, large prep as well as seated granite island, breakfast area and two story family room with stone surround gas burning fireplace, custom shelving and long views framed by dramatic floor to ceiling Pella windows. A generously proportioned master suite with volume ceiling is the ideal place for relaxation at the end of the day. The updated master bathroom opens to a walk-in closet and provides large shower, jetted under window tub and granite topped Double vanities, hers with seated make-up area. Four additional bedrooms, one with double doors and vaulted ceiling, currently functioning as a large home office, connect to two full baths with tub/shower enclosures with all bedrooms offering generous outfitted closets. The lower level is brighten by windows and french doors which provide access at the garden level to the backyard. A full kitchen,with bar height seated granite surface, screening area, gym, billiard and/or recreation space and a full bath combine to create unparalleled space to welcome friends,expanded service for catered events or gracious accommodation to long term guests. . Pristine, beautifully maintained with a handsome Vermont slate roof and exterior stucco, tested and certified.A turnkey property in superior Radnor township with end of cul de sac location and fresh neutrally styled interior...
Location
State PA
County Delaware
Area Radnor Twp (10436)
Zoning RESID
Rooms
Other Rooms Living Room, Dining Room, Primary Bedroom, Bedroom 2, Bedroom 3, Kitchen, Family Room, Bedroom 1, Other
Basement Full, Fully Finished
Interior
Interior Features Primary Bath(s), Kitchen - Island, Wet/Dry Bar, Dining Area
Hot Water Natural Gas
Heating Forced Air
Cooling Central A/C
Flooring Wood, Fully Carpeted
Fireplaces Number 2
Fireplaces Type Stone
Equipment Oven - Wall, Oven - Double, Refrigerator
Fireplace Y
Appliance Oven - Wall, Oven - Double, Refrigerator
Heat Source Natural Gas
Laundry Main Floor
Exterior
Exterior Feature Deck(s)
Parking Features Built In
Garage Spaces 6.0
Water Access N
Roof Type Pitched
Accessibility None
Porch Deck(s)
Attached Garage 3
Total Parking Spaces 6
Garage Y
Building
Story 2
Sewer Public Sewer
Water Public
Architectural Style Colonial
Level or Stories 2
Additional Building Above Grade
Structure Type 9'+ Ceilings
New Construction N
Schools
School District Radnor Township
Others
HOA Fee Include Common Area Maintenance
Senior Community No
Tax ID 36-06-03734-09
Ownership Fee Simple
SqFt Source Assessor
Security Features Security System
Special Listing Condition Standard
Read Less
Want to know what your home might be worth? Contact us for a FREE valuation!

Our team is ready to help you sell your home for the highest possible price ASAP

Bought with Josette Donatelli • Long & Foster Real Estate, Inc.







